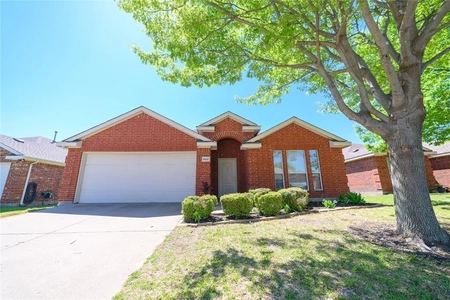

























1 /
26
Map
$469,000
↓ $6K (1.3%)
●
House -
For Sale
9812 Tyler Drive
McKinney, TX 75072
3 Beds
0 Bath
1735 Sqft
$2,804
Estimated Monthly
$38
HOA / Fees
5.18%
Cap Rate
About This Property
Located in the highly sought after Frisco ISD, this home offers a
open floor plan, a new HVAC system, 3 bedrooms, and 2 full baths.
The kitchen boasts loads of counter and cabinet space with a island
that opens up to a nice breakfast nook, all of which openly flows
into the living room. There is also a fully enclosed porch with
central heat and air that is approximately an additional 145 square
feet. Perfect for a office, study, library, or tv room.
Neighborhood amenities include community pool, clubhouse, parks,
tree lined walking and jogging trails, splash pad and more! Don't
miss this great house in a wonderful neighborhood. Buyer to verify
all information, including schools, and square footage.
Unit Size
1,735Ft²
Days on Market
52 days
Land Size
0.17 acres
Price per sqft
$270
Property Type
House
Property Taxes
$463
HOA Dues
$38
Year Built
2006
Listed By
Last updated: 9 days ago (NTREIS #20562281)
Price History
| Date / Event | Date | Event | Price |
|---|---|---|---|
| Apr 20, 2024 | Price Decreased |
$469,000
↓ $6K
(1.3%)
|
|
| Price Decreased | |||
| Apr 11, 2024 | Price Decreased |
$475,000
↓ $10K
(2.1%)
|
|
| Price Decreased | |||
| Mar 20, 2024 | Listed by Robert Elliott and Associates | $485,000 | |
| Listed by Robert Elliott and Associates | |||



|
|||
|
Located in the highly sought after Frisco ISD, this home offers a
open floor plan, a new HVAC system, 3 bedrooms, and 2 full baths.
The kitchen boasts loads of counter and cabinet space with a island
that opens up to a nice breakfast nook, all of which openly flows
into the living room. There is also a fully enclosed porch with
central heat and air that is approximately an additional 145 square
feet. Perfect for a office, study, library, or tv room.
Neighborhood amenities include community…
|
|||
Property Highlights
Air Conditioning
Fireplace
Garage
Parking Details
Has Garage
Attached Garage
Garage Length: 20
Garage Width: 20
Garage Spaces: 2
Parking Features: 0
Interior Details
Interior Information
Interior Features: Cable TV Available, Decorative Lighting, High Speed Internet Available, Kitchen Island, Open Floorplan, Pantry, Walk-In Closet(s)
Appliances: Dishwasher, Disposal, Electric Cooktop, Electric Oven, Electric Water Heater, Microwave, Vented Exhaust Fan
Flooring Type: Carpet, Ceramic Tile, Simulated Wood
Bedroom1
Dimension: 8.00 x 9.00
Level: 1
Bedroom2
Dimension: 10.00 x 13.00
Level: 1
Kitchen
Dimension: 10.00 x 13.00
Level: 1
Living Room
Dimension: 10.00 x 13.00
Level: 1
Utility Room
Dimension: 10.00 x 13.00
Level: 1
Dining Room
Dimension: 10.00 x 13.00
Level: 1
Solarium/Sunrm
Dimension: 10.00 x 13.00
Level: 1
Fireplace Information
Has Fireplace
Gas, Gas Logs, Gas Starter, Living Room
Fireplaces: 1
Exterior Details
Property Information
Listing Terms: Cash, Conventional
Building Information
Foundation Details: Slab
Roof: Composition
Window Features: Bay Window(s)
Construction Materials: Concrete, Wood
Outdoor Living Structures: Covered, Front Porch, Rear Porch
Lot Information
Few Trees, Interior Lot, Landscaped, Sprinkler System
Lot Size Source: Assessor
Lot Size Acres: 0.1700
Financial Details
Tax Block: A
Tax Lot: 24
Unexempt Taxes: $5,554
Utilities Details
Cooling Type: Ceiling Fan(s), Central Air, Electric
Heating Type: Central, Electric
Location Details
HOA/Condo/Coop Fee Includes: Full Use of Facilities
HOA Fee: $450
HOA Fee Frequency: Annually
Building Info
Overview
Building
Neighborhood
Geography
Comparables
Unit
Status
Status
Type
Beds
Baths
ft²
Price/ft²
Price/ft²
Asking Price
Listed On
Listed On
Closing Price
Sold On
Sold On
HOA + Taxes
In Contract
House
3
Beds
2
Baths
1,641 ft²
$280/ft²
$459,000
Apr 8, 2024
-
$325/mo
Active
House
3
Beds
2
Baths
1,757 ft²
$236/ft²
$414,990
Apr 12, 2024
-
$680/mo
In Contract
House
3
Beds
2
Baths
1,811 ft²
$235/ft²
$425,000
Mar 14, 2024
-
$200/mo
Active
House
3
Beds
2
Baths
1,637 ft²
$250/ft²
$410,000
Mar 29, 2024
-
$650/mo
Active
House
3
Beds
2
Baths
1,873 ft²
$240/ft²
$449,000
Apr 11, 2024
-
$665/mo
In Contract
House
3
Beds
2.5
Baths
2,027 ft²
$230/ft²
$465,900
Mar 29, 2024
-
$450/mo
In Contract
House
3
Beds
2
Baths
1,898 ft²
$271/ft²
$515,000
May 22, 2023
-
$200/mo
In Contract
House
3
Beds
2
Baths
1,502 ft²
$252/ft²
$379,000
Jan 20, 2024
-
$325/mo
In Contract
House
3
Beds
2
Baths
1,637 ft²
$250/ft²
$409,999
Mar 29, 2024
-
$460/mo
In Contract
House
3
Beds
2
Baths
2,080 ft²
$252/ft²
$525,000
Jan 27, 2024
-
$250/mo


































