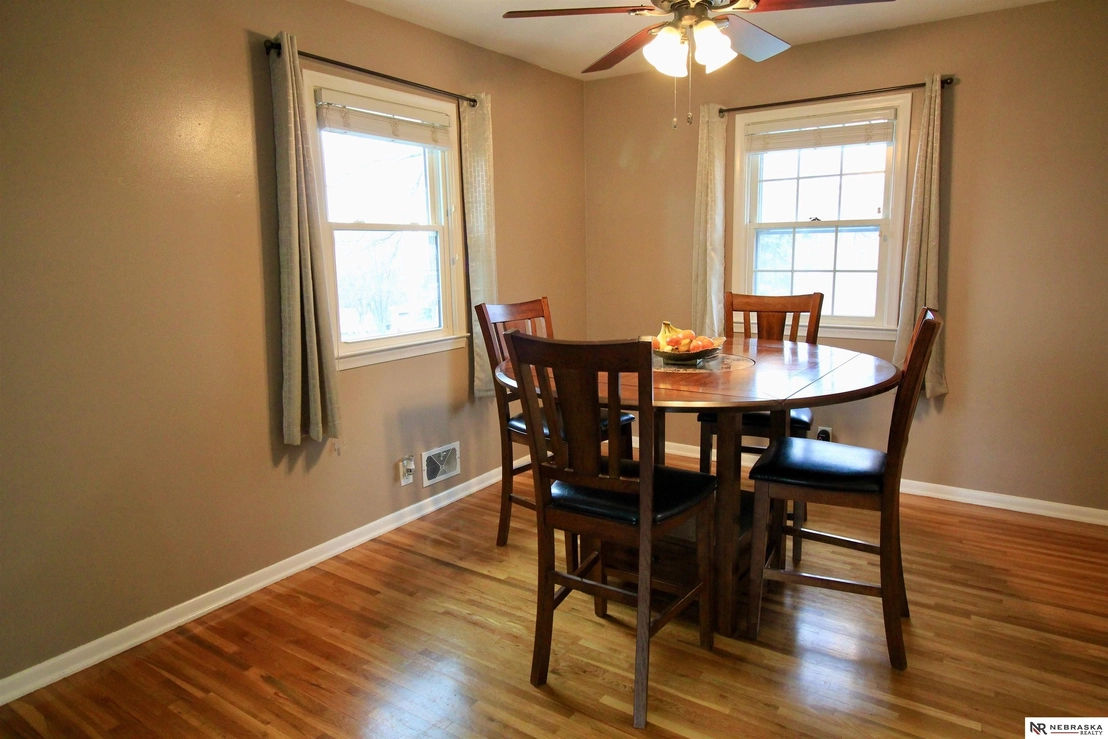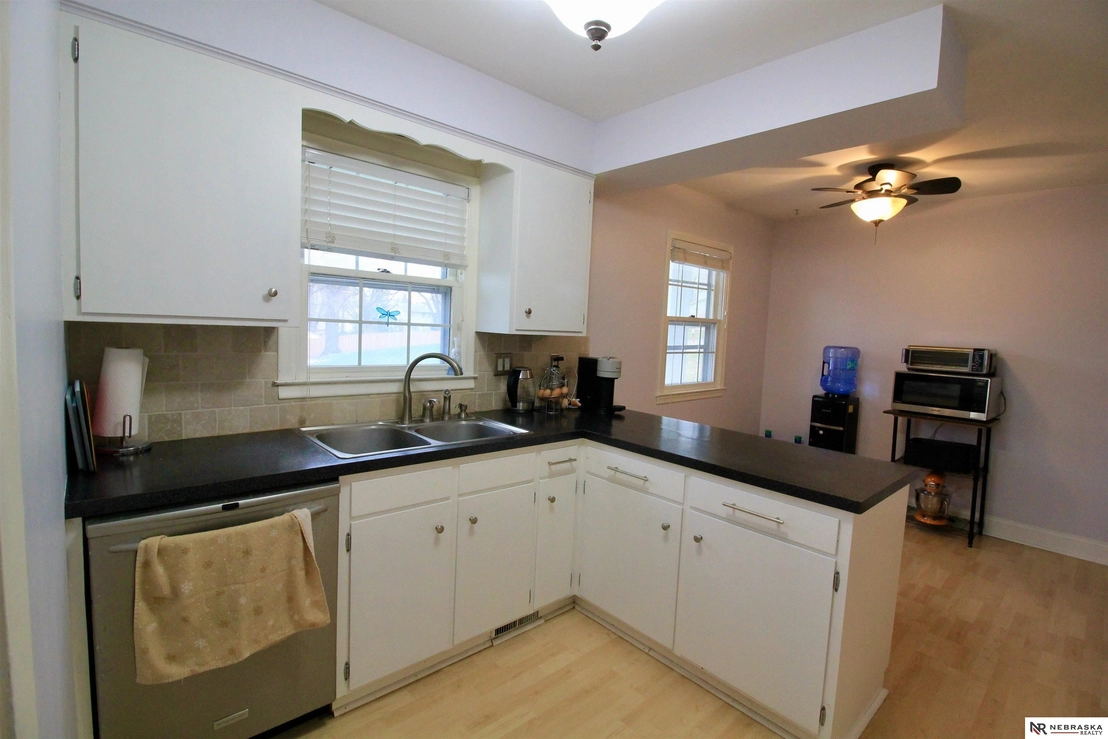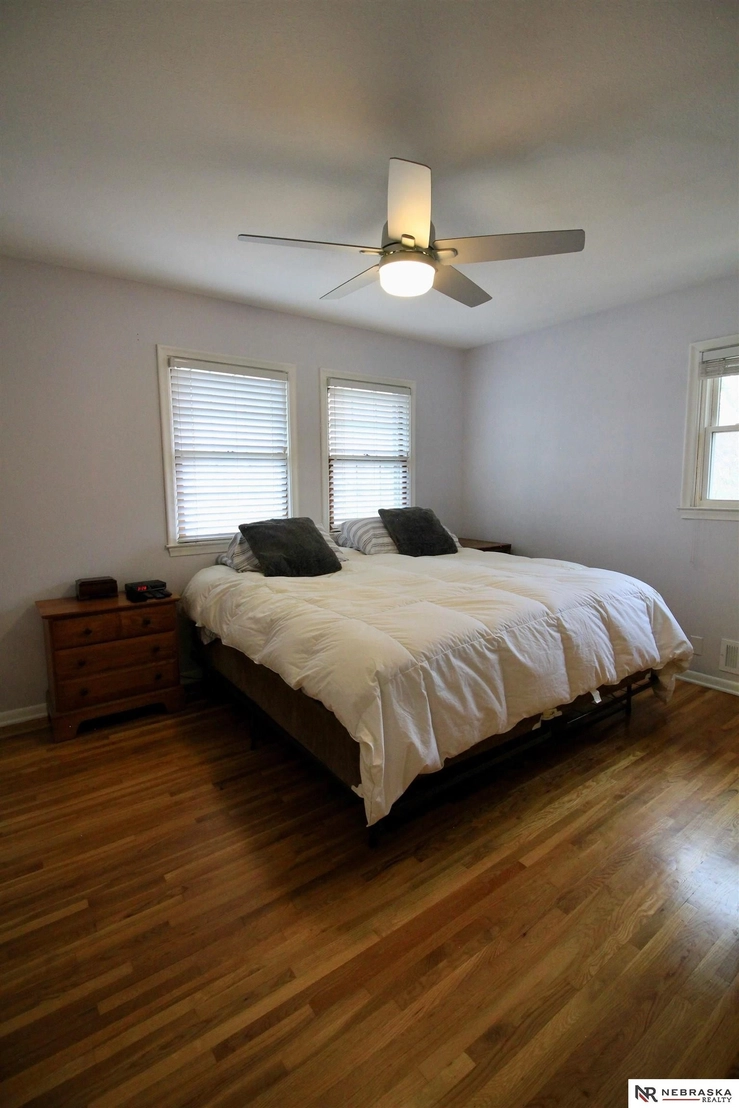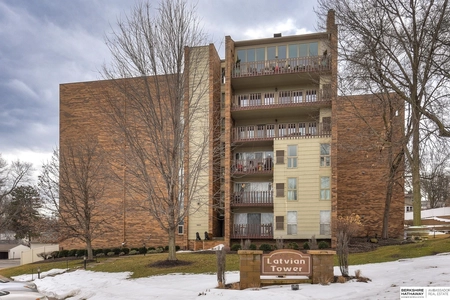$306,000 - $374,000
●
House -
Off Market
9810 Ontario Street
Omaha, NE 68124
4 Beds
1.5 Baths,
1
Half Bath
2316 Sqft
Sold May 03, 2012
$183,000
Seller
Sold Aug 05, 2005
$116,300
Buyer
Seller
About This Property
John Lorkovic, M: , [email protected],
https://www.nebraskarealty.com - **Open House Sunday, April 21
12:00-2:00** Large 4 bedroom home in popular Rockbrook area of
District 66. Nice deck overlooks a huge .38 acre lot with mature
trees. Gleaming hardwood floors throughout the main level. Ample
sized rooms. 3/4 bath off primary bedroom. Cozy living room with
fireplace and deck access. Bright family room in the lower level
with can lighting and 1/2 bath. Some newer windows. Much storage.
Oversized garage. Vinyl siding. Hot tub included. Come see it
today.
The manager has listed the unit size as 2316 square feet.
The manager has listed the unit size as 2316 square feet.
Unit Size
2,316Ft²
Days on Market
-
Land Size
0.39 acres
Price per sqft
$147
Property Type
House
Property Taxes
$472
HOA Dues
-
Year Built
1963
Price History
| Date / Event | Date | Event | Price |
|---|---|---|---|
| Apr 19, 2024 | No longer available | - | |
| No longer available | |||
| Apr 16, 2024 | Price Decreased |
$340,000
↓ $5K
(1.5%)
|
|
| Price Decreased | |||
| Mar 27, 2024 | Listed | $345,000 | |
| Listed | |||
| May 3, 2012 | Sold to Jamie E Wilkins, Steven B W... | $183,000 | |
| Sold to Jamie E Wilkins, Steven B W... | |||
Property Highlights
Fireplace
Air Conditioning

































































