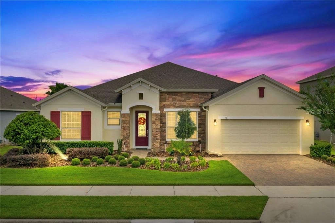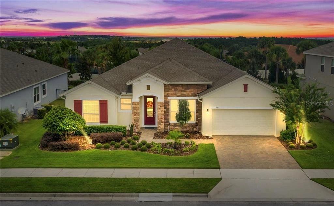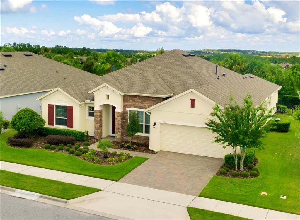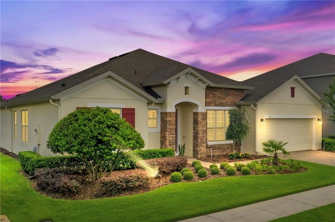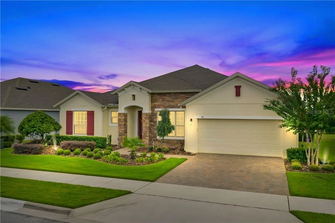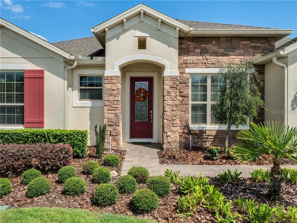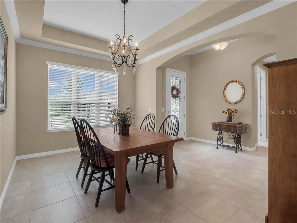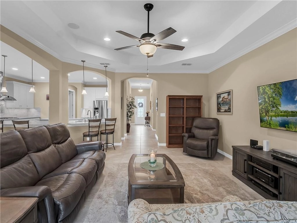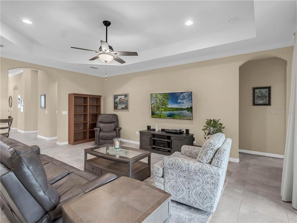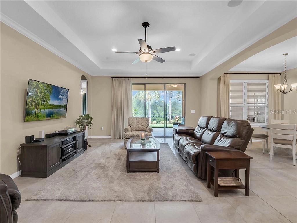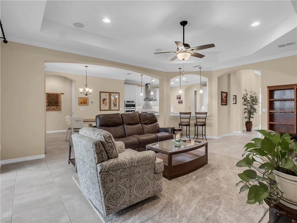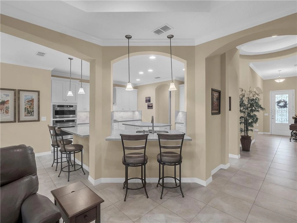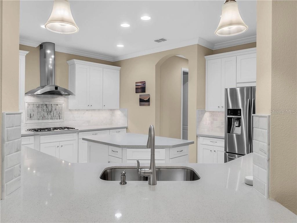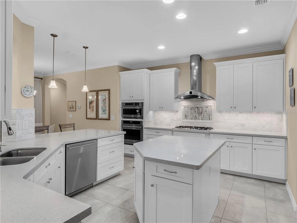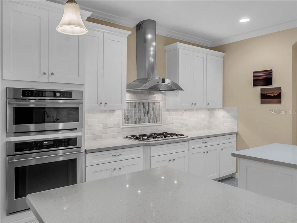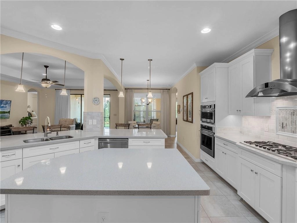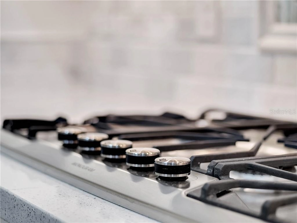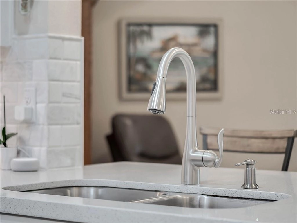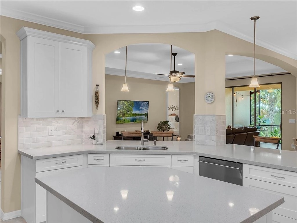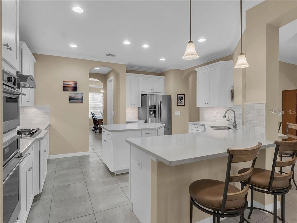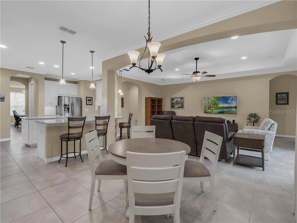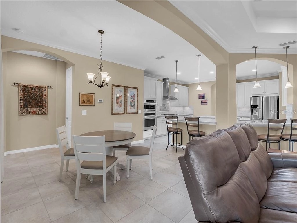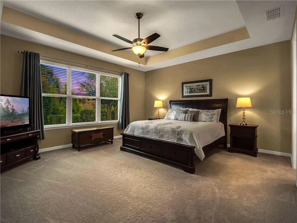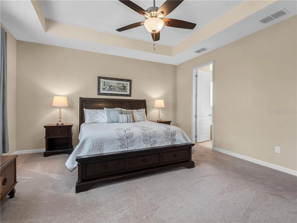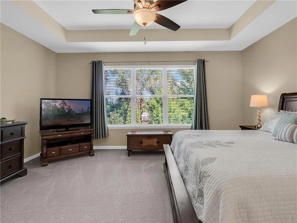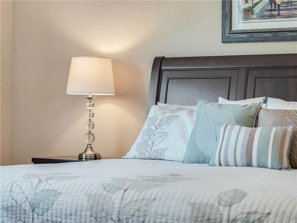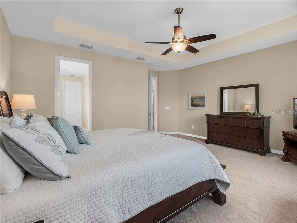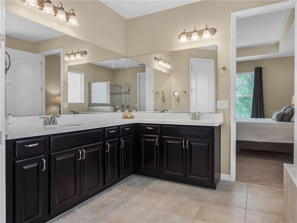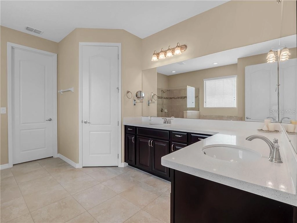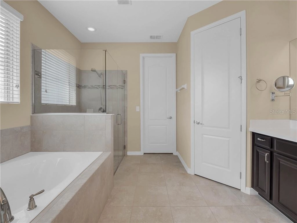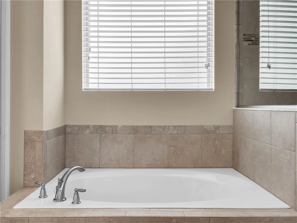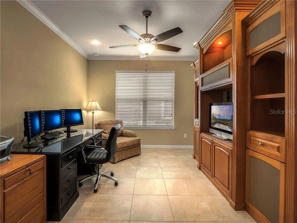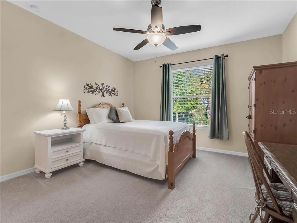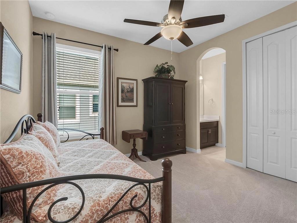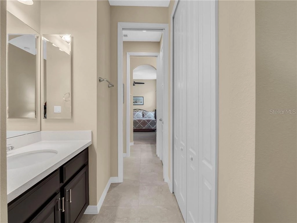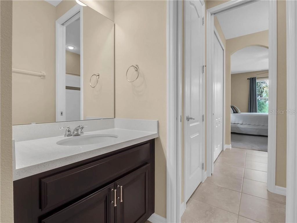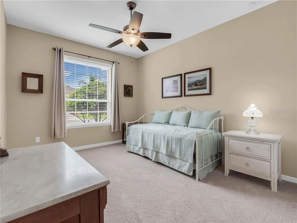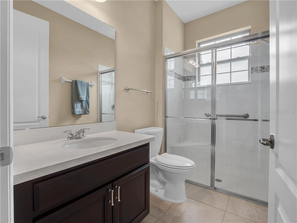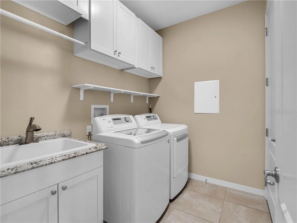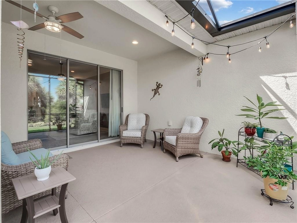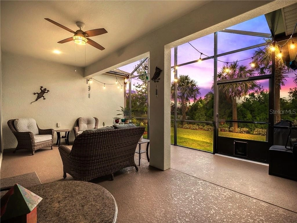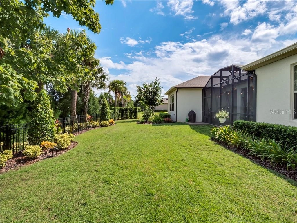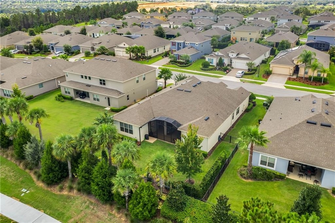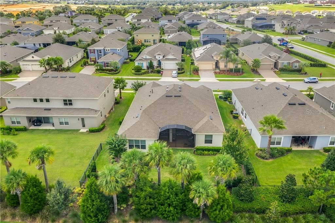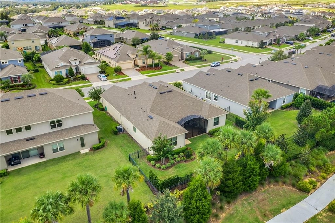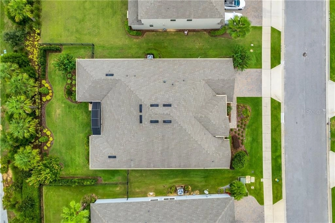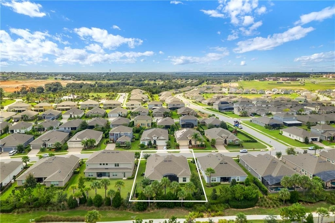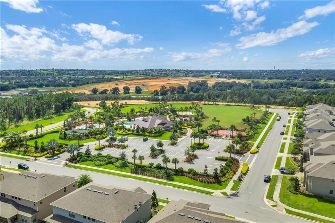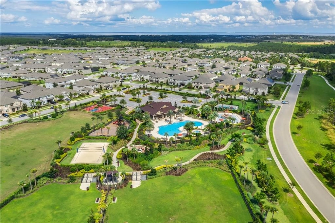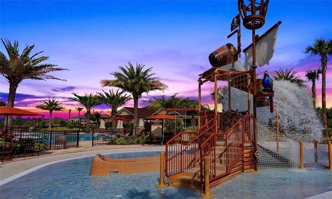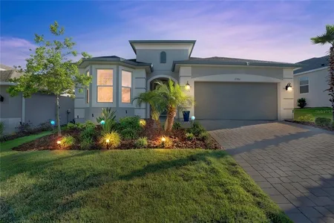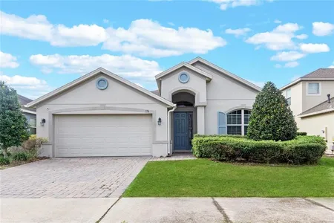$580,342*
●
House -
Off Market
981 SADIE RIDGE ROAD
CLERMONT, FL 34715
4 Beds
3 Baths
2976 Sqft
$391,000 - $477,000
Reference Base Price*
33.72%
Since Nov 1, 2020
National-US
Primary Model
Sold Dec 02, 2020
$434,000
$309,000
by United Wholesale Mortgage
Mortgage Due Dec 01, 2050
Sold Nov 15, 2016
$385,190
$100,000
by Taylor Morrison Home Funding L
Mortgage Due Dec 01, 2031
About This Property
We are proud to present this turn-key Home for sale inside the
exclusive neighborhood of 'The Canyons at Highland Ranch' here in
sought-after north Clermont. The floor plan was designed with
functionality in mind and caters to the family lifestyle. It allows
for an effortless flow of modern living, while still defining each
space with relaxation. This one-story gem features a variety of
contemporary finishes, high-end upgrades, and elegant fixtures. It
sits on a premium lot with no rear neighbors, so it is very
peaceful and quiet. The fully upgraded gourmet kitchen has an
abundance of space to cook, prep, and entertain with beautiful
custom cabinets, top of the line 'Monogram' matching stainless
steel appliances, range hood, Italian marble tile backsplash,
luxury quartz countertops, and a 5-burner cooktop on natural gas; a
chef's dream. The owner's suite has great views of the nature
outside, a private door with access to the patio, and is
accompanied by a gorgeous bathroom, which has a massive walk-in
closet built for his and her needs. There is an in-law suite with a
private bathroom next to the front door. The other 2 spacious rooms
have a connecting jack & jill bathroom with doors for privacy.
There is another separate room that can be used as an office, movie
room, or kid's study. The oversized screened-in patio is perfect
for entertaining guests and enjoying the Florida weather. Fully
fenced in backyard with beautiful landscaping surrounding the
exterior, providing true privacy from all angles. The home is
energy star certified, so the temperature inside and your electric
bill can always be low. The community is Golf Cart friendly, and
you have plenty of room for parking, storage, and working in the
tandem 3 car garage. The home is a 2-minute walk away from the
amazing amenities such as the resort-style pool, hot tub, covered
pavilion with restrooms, a kid pirate ship waterpark, large dog
area, fire-pit, beach Volleyball court, playground, and a nature
walk through the woods. Hop on the West Orange Trail right in front
of the neighborhood. 21 miles of paved concrete that's perfect for
biking and running. Come experience everything this amazing home
has to offer before it goes pending!
The manager has listed the unit size as 2976 square feet.
The manager has listed the unit size as 2976 square feet.
Unit Size
2,976Ft²
Days on Market
-
Land Size
0.21 acres
Price per sqft
$146
Property Type
House
Property Taxes
$3,762
HOA Dues
$23
Year Built
2016
Price History
| Date / Event | Date | Event | Price |
|---|---|---|---|
| Dec 2, 2020 | Sold to Alana Sue Ortega, Martin An... | $434,000 | |
| Sold to Alana Sue Ortega, Martin An... | |||
| Oct 24, 2020 | No longer available | - | |
| No longer available | |||
| Oct 2, 2020 | Listed | $434,000 | |
| Listed | |||
| Nov 15, 2016 | Sold to Gary Simpson Davis, Janice ... | $385,190 | |
| Sold to Gary Simpson Davis, Janice ... | |||
Property Highlights
Air Conditioning
Garage
Building Info
Overview
Building
Neighborhood
Geography
Comparables
Unit
Status
Status
Type
Beds
Baths
ft²
Price/ft²
Price/ft²
Asking Price
Listed On
Listed On
Closing Price
Sold On
Sold On
HOA + Taxes
Sold
House
4
Beds
2
Baths
1,981 ft²
$247/ft²
$490,000
Jun 9, 2023
$490,000
Aug 31, 2023
$325/mo
House
4
Beds
2
Baths
1,972 ft²
$233/ft²
$460,000
Jul 14, 2023
$460,000
Aug 18, 2023
$277/mo
Sold
House
5
Beds
4
Baths
3,203 ft²
$149/ft²
$477,000
Jun 29, 2023
$477,000
Aug 14, 2023
$560/mo
House
3
Beds
2
Baths
2,071 ft²
$237/ft²
$490,000
Jun 28, 2023
$490,000
Oct 27, 2023
$465/mo
House
3
Beds
2
Baths
1,976 ft²
$190/ft²
$375,000
Apr 5, 2023
$375,000
Aug 17, 2023
$520/mo
Sold
House
3
Beds
3
Baths
1,829 ft²
$252/ft²
$460,000
Jul 15, 2023
$460,000
Oct 12, 2023
$665/mo
In Contract
House
4
Beds
3
Baths
2,393 ft²
$205/ft²
$490,655
Jul 23, 2021
-
$324/mo
In Contract
House
3
Beds
3
Baths
1,829 ft²
$273/ft²
$500,000
Jun 20, 2023
-
$675/mo
Active
House
3
Beds
2
Baths
1,773 ft²
$281/ft²
$499,000
Nov 3, 2023
-
$518/mo
About Clermont
Similar Homes for Sale
Nearby Rentals

$2,800 /mo
- 4 Beds
- 3 Baths
- 2,957 ft²

$3,800 /mo
- 5 Beds
- 4 Baths
- 2,900 ft²


