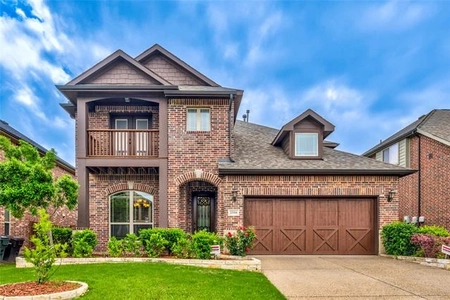







































1 /
40
Map
$799,999
●
House -
In Contract
9805 Saint Annes Drive
Plano, TX 75025
4 Beds
1 Bath,
1
Half Bath
4371 Sqft
$4,907
Estimated Monthly
$43
HOA / Fees
3.18%
Cap Rate
About This Property
Exceptional Living in Ridgeview Ranch Gated Community - This 4 bed,
3.5 bath gem nestles on an oversized lot overlooking the 18th golf
green. Features a 3-car garage, updated bathrooms, and a spacious
primary suite offering an ensuite bath with jetted tub and dual
walk in closets. Discover functionality with a large, sink-equipped
laundry room and open kitchen with an island, breakfast nook and
bar seating. The built-in shelves in the family room and study
enhance its elegance. Venture upstairs to find a vast game room
with an additional nook. Exterior highlights include a wooden
backyard deck overlooking the golf course with well-maintained landscaping. Community amenities comprise of a pool, tennis courts, fitness center, playground and walking path. Not to mention this home is located in the Frisco school district close to shopping and dinning. Tour this ideal blend of comfort, luxury and recreation. Don't miss out on this home!
backyard deck overlooking the golf course with well-maintained landscaping. Community amenities comprise of a pool, tennis courts, fitness center, playground and walking path. Not to mention this home is located in the Frisco school district close to shopping and dinning. Tour this ideal blend of comfort, luxury and recreation. Don't miss out on this home!
Unit Size
4,371Ft²
Days on Market
-
Land Size
0.33 acres
Price per sqft
$183
Property Type
House
Property Taxes
$936
HOA Dues
$43
Year Built
1997
Listed By
Last updated: 19 days ago (NTREIS #20610875)
Price History
| Date / Event | Date | Event | Price |
|---|---|---|---|
| May 30, 2024 | In contract | - | |
| In contract | |||
| May 10, 2024 | Listed by Coldwell Banker Apex, REALTORS | $799,999 | |
| Listed by Coldwell Banker Apex, REALTORS | |||
| Sep 26, 1997 | Sold to Anne T Conaty, James T Conaty | $125,000 | |
| Sold to Anne T Conaty, James T Conaty | |||
Property Highlights
Garage
Air Conditioning
Fireplace
Parking Details
Has Garage
Attached Garage
Garage Height: 9
Garage Length: 34
Garage Width: 20
Garage Spaces: 3
Parking Features: 0
Interior Details
Interior Information
Interior Features: Built-in Features, Cable TV Available, Eat-in Kitchen, Granite Counters, Kitchen Island, Loft, Open Floorplan, Pantry, Walk-In Closet(s)
Appliances: Dishwasher, Disposal, Electric Cooktop, Electric Range, Gas Water Heater, Microwave, Convection Oven
Flooring Type: Carpet, Ceramic Tile, Hardwood, Wood
Bedroom1
Dimension: 11.00 x 18.00
Level: 2
Features: Ceiling Fan(s)
Bedroom2
Dimension: 11.00 x 15.00
Level: 2
Features: Ceiling Fan(s)
Bedroom3
Dimension: 13.00 x 17.00
Level: 2
Features: Ceiling Fan(s)
Game Room
Dimension: 13.00 x 17.00
Level: 2
Features: Ceiling Fan(s)
Bath-Primary
Dimension: 13.00 x 17.00
Level: 2
Features: Ceiling Fan(s)
Bath-Full1
Dimension: 5.00 x 11.00
Level: 2
Bath-Full2
Dimension: 5.00 x 11.00
Level: 2
Fireplace Information
Has Fireplace
Brick, Family Room, Gas
Fireplaces: 1
Exterior Details
Property Information
Listing Terms: Cash, Conventional, FHA, VA Loan
Building Information
Foundation Details: Slab
Roof: Composition
Window Features: Plantation Shutters
Construction Materials: Brick, Wood
Outdoor Living Structures: Deck, Patio
Lot Information
Interior Lot, Landscaped, Lrg. Backyard Grass, On Golf Course, Sprinkler System, Subdivision
Lot Size Source: Assessor
Lot Size Acres: 0.3264
Financial Details
Tax Block: A
Tax Lot: 4
Unexempt Taxes: $11,226
Utilities Details
Cooling Type: Central Air
Heating Type: Central, Fireplace(s)
Location Details
HOA/Condo/Coop Fee Includes: Full Use of Facilities, Maintenance Grounds, Maintenance Structure, Management Fees
HOA Fee: $510
HOA Fee Frequency: Semi-Annual
Building Info
Overview
Building
Neighborhood
Zoning
Geography
Comparables
Unit
Status
Status
Type
Beds
Baths
ft²
Price/ft²
Price/ft²
Asking Price
Listed On
Listed On
Closing Price
Sold On
Sold On
HOA + Taxes
House
4
Beds
2
Baths
4,189 ft²
$165/ft²
$691,500
Aug 4, 2022
$691,500
Sep 19, 2022
$790/mo
Sold
House
4
Beds
-
3,346 ft²
$224/ft²
$750,000
May 13, 2022
$750,000
Jul 11, 2022
$743/mo
Sold
House
5
Beds
-
3,840 ft²
$184/ft²
$705,000
Mar 29, 2022
$705,000
Jun 23, 2022
$842/mo
House
4
Beds
-
2,623 ft²
$257/ft²
$675,000
May 23, 2023
$675,000
Jun 30, 2023
$870/mo
House
4
Beds
-
2,420 ft²
$264/ft²
$639,000
Jun 15, 2023
$639,000
Aug 17, 2023
$667/mo
House
4
Beds
1
Bath
3,744 ft²
$178/ft²
$665,000
Nov 2, 2023
$665,000
Feb 5, 2024
$44/mo
Active
House
4
Beds
2
Baths
3,784 ft²
$251/ft²
$950,000
Apr 19, 2024
-
$1,323/mo
In Contract
House
4
Beds
1
Bath
4,124 ft²
$200/ft²
$825,000
May 9, 2024
-
$1,093/mo
About Ridgeview Ranch
Similar Homes for Sale
Nearby Rentals

$2,995 /mo
- 4 Beds
- 2.5 Baths
- 2,474 ft²

$3,195 /mo
- 4 Beds
- 2.5 Baths
- 2,500 ft²














































