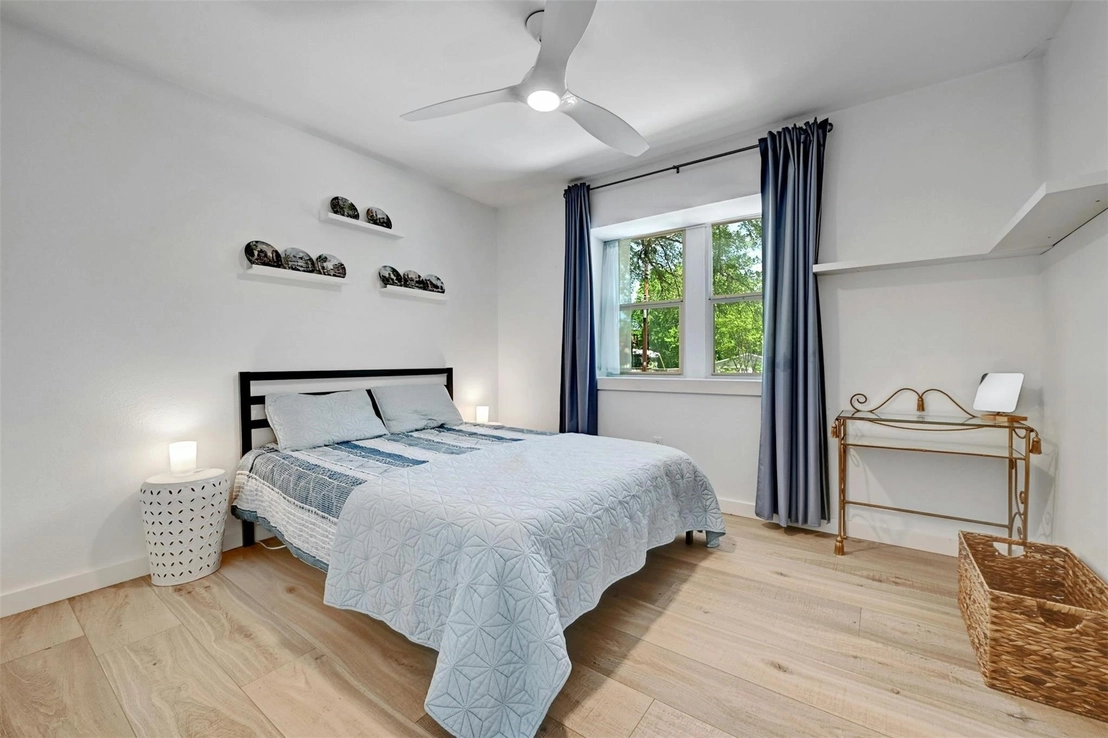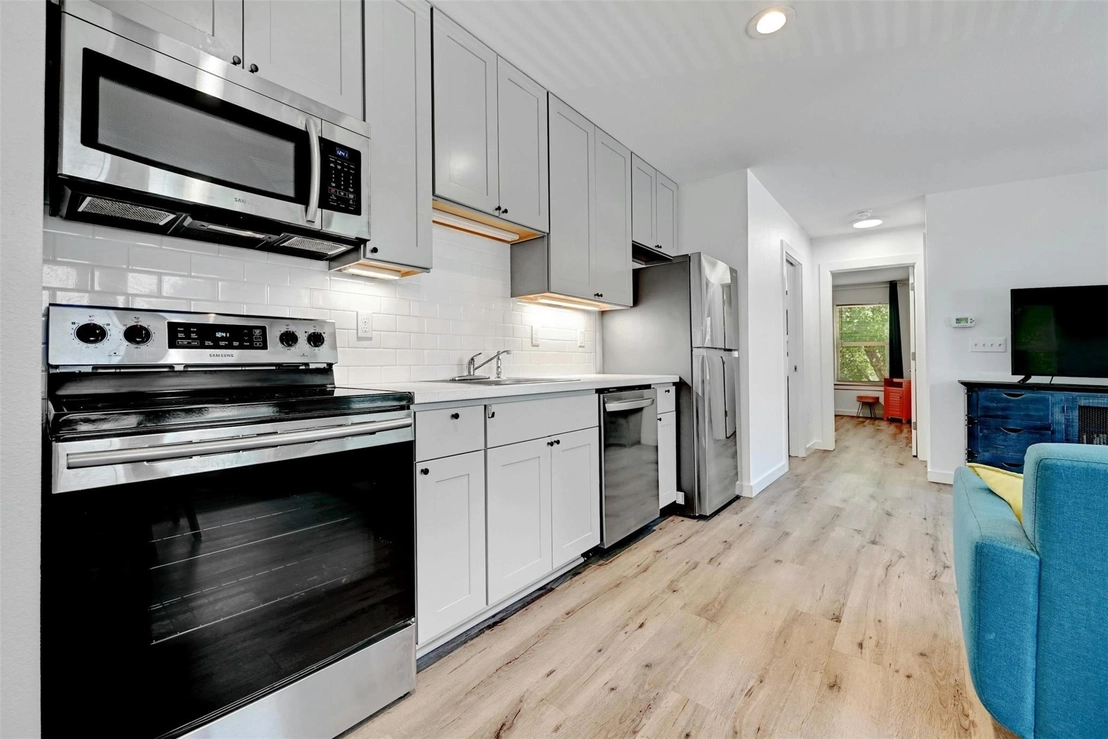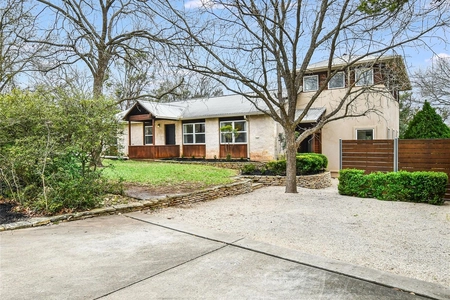







































1 /
40
Video
Map
$1,150,000
●
House -
For Sale
9803 Zion WAY
Austin, TX 78733
5 Beds
3 Baths
2661 Sqft
$6,278
Estimated Monthly
$0
HOA / Fees
About This Property
Experience the allure of this captivating single-story home nestled
on a spacious 0.323-acre tree-filled lot in coveted Austin Lake
Estates, bordering Lake Austin. Renovated to perfection in 2019,
this home offers 3 beds, 2 baths, & an attached 2/1 garage
apartment, ideal for guests, multi-generational living, or
short-term rentals. The charming exterior boasts wood & metal
accents, complemented by low-maintenance xeriscape landscaping &
lush trees providing shade & privacy. Step inside to discover
high-end laminate flooring, crisp white walls, & abundant natural
light through low-e dual pane windows, creating a modern & inviting
atmosphere. The spacious living room features a charming
wood-burning stove & seamlessly connects with a large dining area,
perfect for entertaining. The chef's kitchen exudes modern appeal
with sleek cabinetry, granite countertops, floating shelving, &
premier appliances including an induction cooktop. Retreat to the
primary bedroom offering direct backyard access, 2 walk-in closets,
& a spa-like en-suite with a modern dual vanity & frameless walk-in
shower. The main residence also includes 2 guest bedrooms, an
updated guest bath, & a large laundry room/butler's pantry with a
wet bar. Outside, a private fenced yard awaits with a wood deck &
hot tub, while the level yard offers plenty of space for outdoor
entertaining or relaxing. The garage apartment mirrors the main
residence's modern design, featuring a full kitchen, 2 beds, 1
bath, & stackable washer/dryer connections. The garage apartment
offers the convenience of a separate entrance while also connecting
to the main residence, allowing it to function as a true 5-bedroom
home if desired. Enjoy a great location within walking distance to
Lake Austin, completing the perfect blend of style, functionality,
& location. Other notable features include a 3-car epoxy-coated
tandem garage, spray foam insultation, a recent roof in 2019, &
HVAC in 2019 & 2022. Schedule a showing today!
Unit Size
2,661Ft²
Days on Market
26 days
Land Size
0.32 acres
Price per sqft
$432
Property Type
House
Property Taxes
$631
HOA Dues
-
Year Built
1982
Listed By
Last updated: 23 days ago (Unlock MLS #ACT2208032)
Price History
| Date / Event | Date | Event | Price |
|---|---|---|---|
| Apr 4, 2024 | Listed by Compass RE Texas, LLC | $1,150,000 | |
| Listed by Compass RE Texas, LLC | |||
Property Highlights
Garage
Air Conditioning
Fireplace
Parking Details
Covered Spaces: 3
Total Number of Parking: 5
Parking Features: Attached, Door-Multi, Driveway, Garage, Garage Door Opener, Garage Faces Front, Tandem
Garage Spaces: 3
Interior Details
Bathroom Information
Full Bathrooms: 3
Guest Full Bathrooms: 1
Interior Information
Interior Features: Bar, Breakfast Bar, Ceiling Fan(s), High Ceilings, Vaulted Ceiling(s), Chandelier, Granite Counters, Quartz Counters, Double Vanity, Electric Dryer Hookup, Eat-in Kitchen, Entrance Foyer, Kitchen Island, Multiple Dining Areas, Multiple Living Areas, No Interior Steps, Open Floorplan, Primary Bedroom on Main, Recessed Lighting, Smart Thermostat, Stackable W/D Connections, Two Primary Closets, Walk-In Closet(s), Washer Hookup, Wet Bar
Appliances: Built-In Electric Oven, Dishwasher, Disposal, Exhaust Fan, Induction Cooktop, Microwave, Free-Standing Electric Oven, Double Oven, Free-Standing Gas Range, RNGHD, Stainless Steel Appliance(s), Electric Water Heater
Flooring Type: Laminate, No Carpet, Tile
Cooling: Ceiling Fan(s), Central Air, Multi Units
Heating: Central, Electric
Living Area: 2661
Room 1
Level: Main
Type: Living Room
Features: Ceiling Fan(s), See Remarks
Room 2
Level: Main
Type: Kitchen
Features: Kitchn - Breakfast Area, Breakfast Bar, Center Island, Granite Counters, Eat In Kitchen, Open to Family Room, Recessed Lighting
Room 3
Level: Main
Type: Bathroom
Features: Full Bath, Walk-in Shower
Room 4
Level: Main
Type: Bedroom
Features: Ceiling Fan(s)
Room 5
Level: Main
Type: Bedroom
Features: Ceiling Fan(s)
Room 6
Level: Main
Type: Primary Bathroom
Features: Double Vanity, Full Bath, Recessed Lighting, Walk-in Shower
Room 7
Level: Main
Type: Primary Bedroom
Features: Ceiling Fan(s), See Remarks, Two Primary Closets, Walk-In Closet(s)
Room 8
Level: Main
Type: Dining Room
Features: Chandelier
Room 9
Level: Main
Type: Laundry
Features: Bar, Granite Counters, Electric Dryer Hookup, Sink, Washer Hookup
Fireplace Information
Fireplace Features: Living Room, Wood Burning
Fireplaces: 1
Exterior Details
Property Information
Property Type: Residential
Property Sub Type: Single Family Residence
Green Energy Efficient
Property Condition: Updated/Remodeled
Year Built: 1982
Year Built Source: Public Records
View Desription: None
Fencing: Back Yard, Fenced, Front Yard, Full
Spa Features: Above Ground, Heated, Hot Tub
Building Information
Levels: Two
Construction Materials: HardiPlank Type, Metal Siding
Foundation: Pillar/Post/Pier
Roof: Composition, Shingle
Exterior Information
Exterior Features: Exterior Steps, Gutters Full, Private Yard
Pool Information
Pool Features: None
Lot Information
Lot Features: Back Yard, Front Yard, Landscaped, Level, Private, Xeriscape
Lot Size Acres: 0.3231
Lot Size Square Feet: 14074.24
Land Information
Water Source: MUD
Financial Details
Tax Year: 2023
Utilities Details
Water Source: MUD
Sewer : Septic Tank
Utilities For Property: Electricity Connected, High Speed Internet, Water Connected
Location Details
Directions: From Loop 3670 go West on Bee Caves. Turn right on Cuernavaca. Left on Mecca, right on Zion Way. Apartment in on your right.
Community Features: None
Other Details
Selling Agency Compensation: 3.000
Building Info
Overview
Building
Neighborhood
Geography
Comparables
Unit
Status
Status
Type
Beds
Baths
ft²
Price/ft²
Price/ft²
Asking Price
Listed On
Listed On
Closing Price
Sold On
Sold On
HOA + Taxes
Sold
House
5
Beds
4
Baths
3,608 ft²
$333/ft²
$1,199,999
Feb 29, 2024
-
Nov 30, -0001
$1,840/mo
Sold
House
4
Beds
4
Baths
3,509 ft²
$327/ft²
$1,149,000
Sep 29, 2023
-
Nov 30, -0001
$28/mo
House
4
Beds
3
Baths
3,158 ft²
$301/ft²
$949,000
Feb 15, 2024
-
Nov 30, -0001
$1,619/mo
Sold
House
4
Beds
4
Baths
4,061 ft²
$295/ft²
$1,200,000
Feb 15, 2024
-
Nov 30, -0001
$1,413/mo
House
4
Beds
4
Baths
3,504 ft²
$285/ft²
$999,000
Oct 11, 2023
-
Nov 30, -0001
$21/mo
House
3
Beds
3
Baths
3,105 ft²
$441/ft²
$1,370,000
Sep 8, 2023
-
Nov 30, -0001
$1,322/mo
In Contract
House
3
Beds
3
Baths
2,199 ft²
$498/ft²
$1,095,000
Mar 1, 2024
-
$615/mo
Active
Multifamily
6
Beds
4
Baths
2,700 ft²
$406/ft²
$1,095,000
Jul 4, 2023
-
-















































