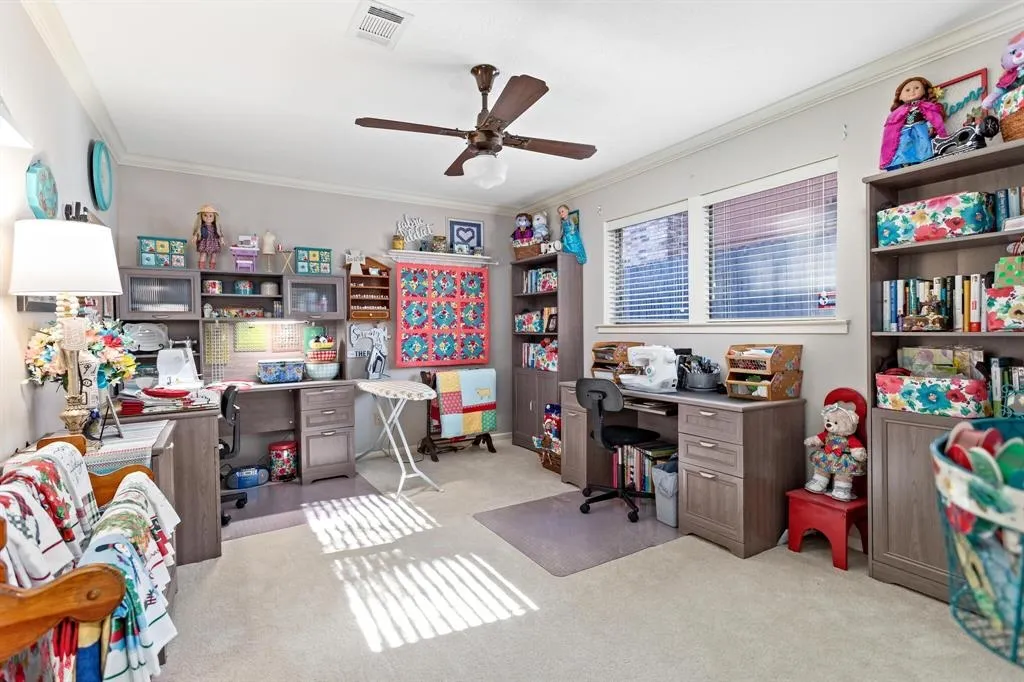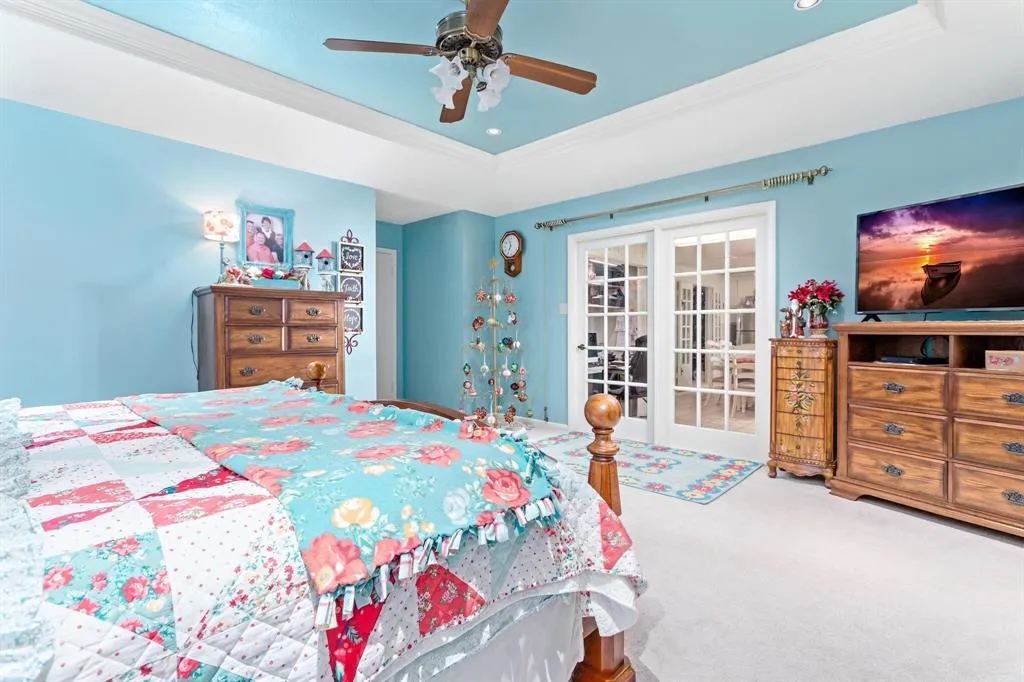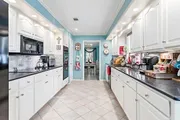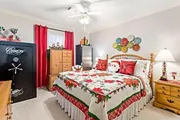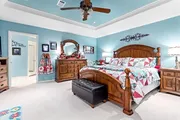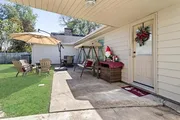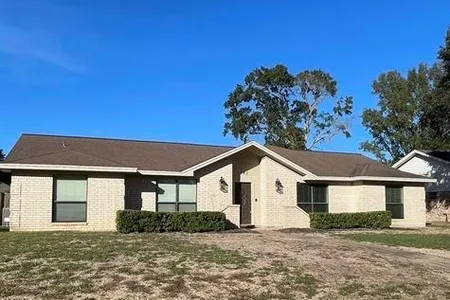$285,000 Last Listed Price
●
House -
Off Market
980 Brandywine Street
Beaumont, TX 77706
4 Beds
3 Baths,
1
Half Bath
2898 Sqft
$1,400
Estimated Monthly
$0
HOA / Fees
About This Property
Located in in Beaumont's Dowlen West subdivision! This impeccably
maintained 4-bedroom, 2.5-bathroom home exudes both style and
functionality. The den offers an excellent opportunity for a home
office, providing a quiet and focused workspace. The dining room is
illuminated by a captivating chandelier which the stage for elegant
meals and memorable gatherings. The primary suite is a true
retreat, featuring a mansard ceiling that adds a touch of
sophistication. The ensuite bathroom is a spa-like haven with
double vanities and a large walk-in shower. His and her closets
provide ample storage space, ensuring organization and
convenience.The bonus sunroom is surrounded by new Pella windows
that flood the space with natural light. This charming sunroom
overlooks the back yard, creating a serene and inviting atmosphere.
Two car detached garage.
Unit Size
2,898Ft²
Days on Market
53 days
Land Size
0.24 acres
Price per sqft
$98
Property Type
House
Property Taxes
-
HOA Dues
-
Year Built
1978
Last updated: 4 months ago (HAR #57410286)
Price History
| Date / Event | Date | Event | Price |
|---|---|---|---|
| Jan 29, 2024 | Sold to Dalis Jones, Damon Louis Jones | $262,000 - $320,000 | |
| Sold to Dalis Jones, Damon Louis Jones | |||
| Dec 27, 2023 | In contract | - | |
| In contract | |||
| Dec 7, 2023 | Listed by RE/MAX ONE | $285,000 | |
| Listed by RE/MAX ONE | |||
| Nov 29, 2022 | Sold to Cecil J Matthews, Janell M ... | $302,000 - $368,000 | |
| Sold to Cecil J Matthews, Janell M ... | |||
Property Highlights
Air Conditioning
Fireplace
Building Info
Overview
Building
Neighborhood
Geography
Comparables
Unit
Status
Status
Type
Beds
Baths
ft²
Price/ft²
Price/ft²
Asking Price
Listed On
Listed On
Closing Price
Sold On
Sold On
HOA + Taxes
House
4
Beds
2
Baths
2,600 ft²
$239,900
Mar 20, 2020
$216,000 - $262,000
Jun 17, 2020
$452/mo
Sold
House
3
Beds
2
Baths
2,632 ft²
$236,000
Feb 1, 2021
$213,000 - $259,000
Mar 24, 2021
$453/mo
Sold
House
3
Beds
2
Baths
2,326 ft²
$265,000
Jul 2, 2021
$239,000 - $291,000
Aug 11, 2021
-
Active
House
3
Beds
2
Baths
2,193 ft²
$130/ft²
$284,900
Nov 16, 2023
-
$371/mo



























