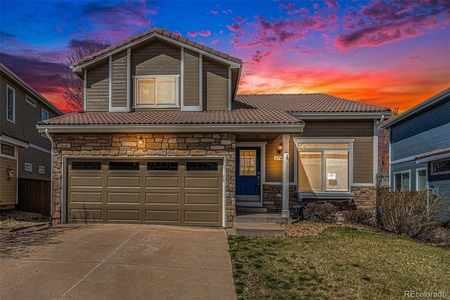




































1 /
37
Video
Map
$580,500
●
House -
Off Market
9779 Dunning Circle
Highlands Ranch, CO 80126
3 Beds
3 Baths,
1
Half Bath
2202 Sqft
$635,516
RealtyHop Estimate
11.49%
Since Jun 1, 2021
CO-Denver
Primary Model
About This Property
Welcome to 9779 Dunning Circle. This gorgeous home
offers turn key and very low Maintenance. This
3 bedroom home offers a main floor office and upper loft.
The fenced yard has upgraded Turf and a beautiful covered patio.
The open floor plan offers 9 foot ceilings and
beautiful laminate flooring. The kitchen features
granite countertops, a sit-up island, all stainless appliances
along with a pantry cabinet. Primary bedroom with
attached bath features 2 sinks, large walk-in closet and separate
toilet room along with a beautiful walk-in shower with second rain
shower feature. Upgraded shower doors/ closet doors.
This home offers almost free utilities with the Solar (that
will be owned prior to closing/ transfer). Hunter Douglas
Window coverings throughout with blackout shades in the Primary
Bedroom. Upper laundry room with appliances
included. The unfinished basement offers tons of
opportunities. This amazing location is close to
shopping and dining, parks and so much more. Radon Mitigation
system installed.
Unit Size
2,202Ft²
Days on Market
49 days
Land Size
0.09 acres
Price per sqft
$259
Property Type
House
Property Taxes
$273
HOA Dues
$177
Year Built
2013
Last updated: 29 days ago (REcolorado MLS #REC5200925)
Price History
| Date / Event | Date | Event | Price |
|---|---|---|---|
| May 28, 2021 | Sold to Christine Roberts | $580,500 | |
| Sold to Christine Roberts | |||
| Apr 8, 2021 | Listed by Realty One Group Premier | $570,000 | |
| Listed by Realty One Group Premier | |||
| Jul 25, 2013 | Sold to Garrett R Glenn | $344,890 | |
| Sold to Garrett R Glenn | |||
Property Highlights
Air Conditioning
Garage
Building Info
Overview
Building
Neighborhood
Zoning
Geography
Comparables
Unit
Status
Status
Type
Beds
Baths
ft²
Price/ft²
Price/ft²
Asking Price
Listed On
Listed On
Closing Price
Sold On
Sold On
HOA + Taxes
Sold
House
3
Beds
3
Baths
1,895 ft²
$329/ft²
$622,500
Sep 11, 2023
$622,500
Nov 27, 2023
$456/mo
Sold
House
3
Beds
3
Baths
1,895 ft²
$351/ft²
$665,000
Aug 11, 2022
$665,000
Sep 8, 2022
$450/mo
Sold
House
3
Beds
3
Baths
2,031 ft²
$327/ft²
$665,000
May 4, 2023
$665,000
Jun 15, 2023
$439/mo
Sold
House
3
Beds
3
Baths
1,670 ft²
$344/ft²
$574,000
Oct 26, 2022
$574,000
Dec 9, 2022
$429/mo
Sold
House
4
Beds
3
Baths
2,016 ft²
$331/ft²
$668,000
Feb 2, 2023
$668,000
Feb 21, 2023
$459/mo
Sold
House
4
Beds
3
Baths
2,473 ft²
$249/ft²
$617,000
Jul 16, 2021
$617,000
Aug 25, 2021
$462/mo
In Contract
House
3
Beds
3
Baths
1,649 ft²
$382/ft²
$630,000
May 2, 2024
-
$347/mo
In Contract
House
3
Beds
3
Baths
2,108 ft²
$317/ft²
$667,500
May 1, 2024
-
$530/mo
Active
House
3
Beds
3
Baths
1,716 ft²
$367/ft²
$630,000
Aug 11, 2022
-
$305/mo
In Contract
House
3
Beds
3
Baths
1,598 ft²
$397/ft²
$635,000
May 3, 2024
-
$353/mo
Active
House
3
Beds
3
Baths
1,543 ft²
$417/ft²
$643,000
Apr 26, 2024
-
$352/mo
About Highlands Ranch
Similar Homes for Sale

$643,000
- 3 Beds
- 3 Baths
- 1,543 ft²

$630,000
- 3 Beds
- 3 Baths
- 1,716 ft²








































