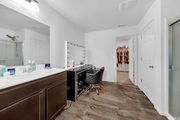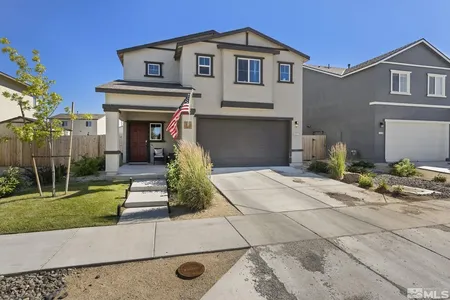$497,144*
●
House -
Off Market
9743 Pelican Pointe Dr
Reno, NV 89506
4 Beds
3 Baths
2410 Sqft
$450,000 - $548,000
Reference Base Price*
-0.37%
Since Nov 1, 2023
National-US
Primary Model
Sold Oct 30, 2023
$489,000
$391,200
by Jpmorgan Chase Bank Na
Mortgage Due Nov 01, 2053
Sold Feb 21, 2020
$367,995
Seller
$361,329
by Dhi Mortgage Company Ltd
Mortgage Due Mar 01, 2050
About This Property
A magnificent 2019 built home located at the Creek at Anchor Pointe
Subdivision in Stead. This one owner home has curb appeal, low
maintenance front landscaping (HOA maintained). The 2 story
property has 4 sizeable bedrooms, 3 full bathrooms, a study that is
being used as a home office on the main floor and an attached 2 car
garage.
The manager has listed the unit size as 2410 square feet.
The manager has listed the unit size as 2410 square feet.
Unit Size
2,410Ft²
Days on Market
-
Land Size
0.13 acres
Price per sqft
$207
Property Type
House
Property Taxes
$330
HOA Dues
$421
Year Built
2019
Price History
| Date / Event | Date | Event | Price |
|---|---|---|---|
| Oct 30, 2023 | Sold to Kevin Juan, Reynaldo G Juan | $489,000 | |
| Sold to Kevin Juan, Reynaldo G Juan | |||
| Oct 7, 2023 | No longer available | - | |
| No longer available | |||
| Sep 9, 2023 | Price Decreased |
$499,000
↓ $16K
(3.1%)
|
|
| Price Decreased | |||
| Jul 24, 2023 | Listed | $515,000 | |
| Listed | |||
Property Highlights
With View
Building Info
Overview
Building
Neighborhood
Zoning
Geography
Comparables
Unit
Status
Status
Type
Beds
Baths
ft²
Price/ft²
Price/ft²
Asking Price
Listed On
Listed On
Closing Price
Sold On
Sold On
HOA + Taxes
Active
House
4
Beds
3
Baths
1,971 ft²
$241/ft²
$475,000
Jul 13, 2023
-
$415/mo
Active
House
3
Beds
2.5
Baths
1,618 ft²
$284/ft²
$459,950
Jul 21, 2023
-
$573/mo





















































































