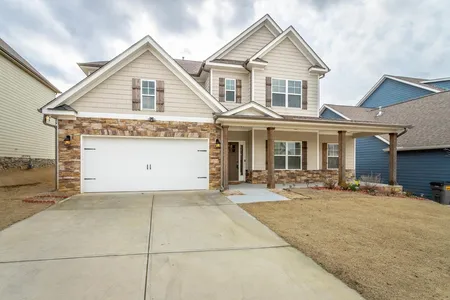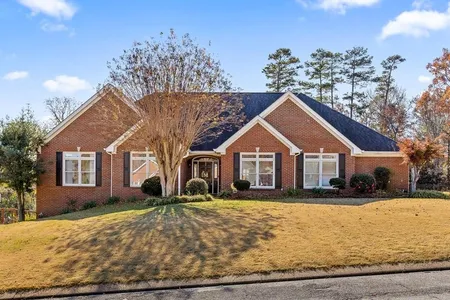






















































1 /
55
Map
$778,328*
●
House -
Off Market
9727 Chestnut Hill Ln
Chattanooga, TN 37421
5 Beds
4 Baths
4296 Sqft
$689,000 - $841,000
Reference Base Price*
1.74%
Since May 1, 2023
National-US
Primary Model
Sold Apr 06, 2023
$759,500
Seller
$545,575
by United Community Bank
Mortgage Due May 01, 2053
Sold Mar 16, 2012
$459,000
Buyer
Seller
$413,100
by Maxim Capital Inc
Mortgage Due Apr 01, 2042
About This Property
Just when you think your home will never come available and then it
does in the most desirable gated, pool and club house community
very convenient to everything Chattanooga but located in the county
with lower personal property taxes. One of the few Chattanooga
neighborhoods where your children can walk to school without ever
leaving the gates of the neighborhood where they live. This home
offers a lifestyle of complete comfort & convenience in this
incredible custom home with private, tree framed backyard that is
perfect for play and pets with walk-out, daylight lower level. This
home was so thoughtfully planned, it was designed and built to meet
the needs of busy families and is as functional as it is
attractive. With its open flow of living and dining areas,
there is never a feeling of isolation from one room to another.
Completely updated and upgraded kitchen that will meet the scrutiny
of most family chefs and is a gorgeous heart of any home. Butler's
pantry between formal dining room and kitchen offers a wet bar.
Main level office provides separate concentration quarters for the
work at home member of the family. Master is privately tucked away
on the main level with additional guest suite on the opposite wing
reinforcing privacy with visiting guests. Two additional bedrooms
are located on the second level with expansive, multi-functional
bonus, play, media room or fifth bedroom suite. Three car garage is
large enough for your vehicles, your bikes, paddle boards and all
your recreational equipment allowing you and your family's life to
keep moving. A dedicated theatre room is located on the lower level
with over 1900 square feet of additional unfinished space to build
out your needs and/or your dreams - golf simulator, exercise or
yoga room, rec room or in-law suite. Home should be your reward at
the end of each day ending your work week in this amenity filled,
pool, club house, side walk gated community of Emerald Valley.
Westview Elementary & East Hamilton
The manager has listed the unit size as 4296 square feet.
The manager has listed the unit size as 4296 square feet.
Unit Size
4,296Ft²
Days on Market
-
Land Size
0.42 acres
Price per sqft
$178
Property Type
House
Property Taxes
$287
HOA Dues
$750
Year Built
1999
Price History
| Date / Event | Date | Event | Price |
|---|---|---|---|
| Apr 7, 2023 | No longer available | - | |
| No longer available | |||
| Apr 6, 2023 | Sold to Emma C Johnson-mcniel, Lisa... | $759,500 | |
| Sold to Emma C Johnson-mcniel, Lisa... | |||
| Mar 7, 2023 | In contract | - | |
| In contract | |||
| Feb 18, 2023 | Listed | $765,000 | |
| Listed | |||
| Dec 17, 2022 | No longer available | - | |
| No longer available | |||
Show More

Property Highlights
Fireplace
Air Conditioning
Garage
Building Info
Overview
Building
Neighborhood
Geography
Comparables
Unit
Status
Status
Type
Beds
Baths
ft²
Price/ft²
Price/ft²
Asking Price
Listed On
Listed On
Closing Price
Sold On
Sold On
HOA + Taxes
Active
House
4
Beds
3.5
Baths
3,965 ft²
$189/ft²
$750,000
Mar 6, 2023
-
$2,021/mo
In Contract
House
4
Beds
3.5
Baths
3,626 ft²
$192/ft²
$695,000
Dec 23, 2022
-
$391/mo
In Contract
House
4
Beds
3.5
Baths
4,600 ft²
$141/ft²
$650,000
Nov 3, 2022
-
$638/mo
Active
House
4
Beds
4.5
Baths
5,032 ft²
$136/ft²
$685,000
Nov 11, 2022
-
$313/mo
Active
House
4
Beds
3.5
Baths
3,300 ft²
$209/ft²
$689,000
Feb 17, 2023
-
$696/mo
About Westview - Mountain Shadows
Similar Homes for Sale

$689,000
- 4 Beds
- 3.5 Baths
- 3,300 ft²

$685,000
- 4 Beds
- 4.5 Baths
- 5,032 ft²































































