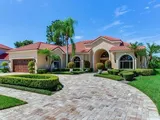
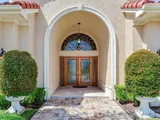
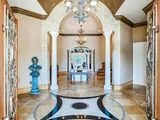
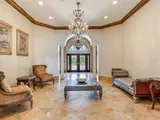
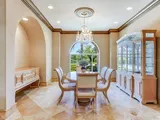
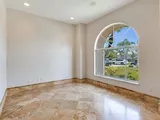
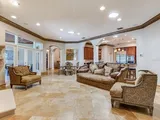
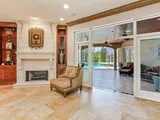
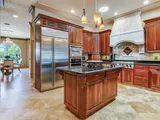
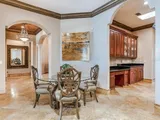
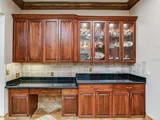
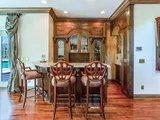
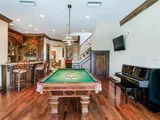
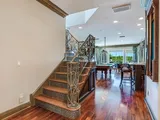
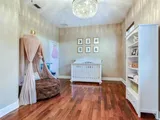
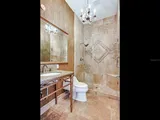
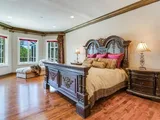
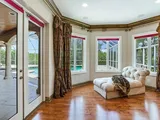
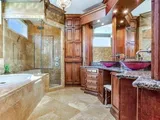
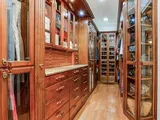
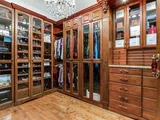
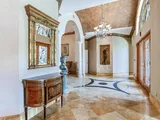
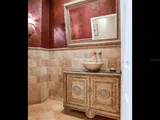
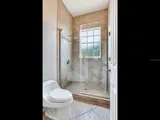
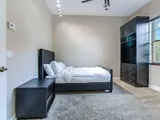
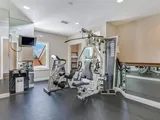
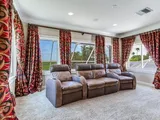
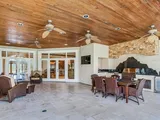
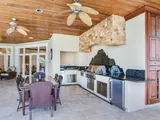
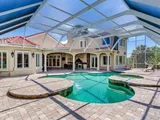
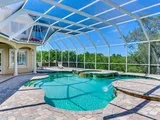
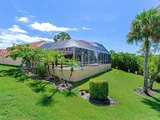
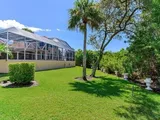
1 /
33
Map
$1,582,621*
●
House -
Off Market
9706 PORT COLONY WAY
TAMPA, FL 33615
4 Beds
3.5 Baths,
1
Half Bath
5012 Sqft
$1,346,000 - $1,644,000
Reference Base Price*
5.86%
Since Feb 1, 2023
National-US
Primary Model
Sold Jan 17, 2023
$1,550,000
Seller
About This Property
This lovely listing in the gated community of Bayside offers a
private oasis and is just waiting to be called home! It truly lives
as a one-story but has a second-floor component. There is a
gracious entry foyer that leads to the living room, dining room,
kitchen and bedroom wings. With the high ceilings, the many windows
and sliding doors to the outdoor entertaining space, this home
always appear light, airy and alive. The interior kitchen opens to
the family room and overlooks the outdoor kitchen, living and
dining room, pool and yard. The master bedroom suite also overlooks
the outdoor entertainment and pool and is on the West side of the
home. The East side of the home beyond the family room are three
bedrooms and a large game room. This home has so many bedroom
options, one could go from 4 to 5 bedrooms depending on the owner's
chosen use. There is a staircase from the game room to an upstairs
gym and media room that can be used as a 5th bedroom. The community
features private tennis courts, a dog park, playground, sidewalks,
lakes and a marina. There is a designated boat slip within walking
distance to the community marina that is sold separately for
$50,000. It has easy access to Clearwater and Dunedin beaches to
the west and in Tampa conveniently located near the international
airport, malls, private and public schools, churches, medical
facilities and restaurants.
The manager has listed the unit size as 5012 square feet.
The manager has listed the unit size as 5012 square feet.
Unit Size
5,012Ft²
Days on Market
-
Land Size
0.35 acres
Price per sqft
$298
Property Type
House
Property Taxes
$760
HOA Dues
$1,223
Year Built
1993
Price History
| Date / Event | Date | Event | Price |
|---|---|---|---|
| Jan 17, 2023 | Sold to Dena Lynn Weissbach, Lawren... | $1,550,000 | |
| Sold to Dena Lynn Weissbach, Lawren... | |||
| Jan 15, 2023 | No longer available | - | |
| No longer available | |||
| Dec 10, 2022 | In contract | - | |
| In contract | |||
| Sep 8, 2022 | Price Decreased |
$1,495,000
↓ $200K
(11.8%)
|
|
| Price Decreased | |||
| Aug 6, 2022 | Price Decreased |
$1,695,000
↓ $100K
(5.6%)
|
|
| Price Decreased | |||
Show More

Property Highlights
Air Conditioning
Garage


































