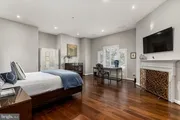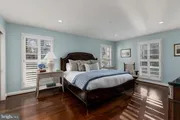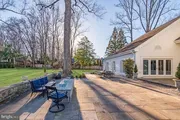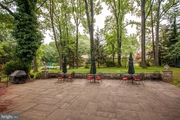$2,500,000
●
House -
Off Market
9706 LOGAN DR
POTOMAC, MD 20854
5 Beds
7 Baths,
2
Half Baths
5600 Sqft
$13,503
Estimated Monthly
$0
HOA / Fees
About This Property
Wait till you see this incredible, fully equipped Loxone SMART home
with an absolutely masterful top-to-bottom renovation. This
exquisite close-in property is sited on two spectacular, landscaped
acres that envelop you in a park-like setting. Peace and
serenity abound. With a keen eye for detail, these Owners
have not missed a beat! The perfectly manicured exterior
includes a custom lighting package, premium landscaping and
hardscaping, a circular driveway, a three-car garage and
plenty of room for a pool, a tennis court or, for the serious
gardener, a parterre or allee of trees. Bring your
imagination! Relax under the stars while entertaining on your
stone terrace beside your stone fire pit. You won't
want the night to end! Inside, the warm and welcoming double door
entry Foyer leads to a magnificent, grand piano size Living
Room with a gas fireplace and walls of windows overlooking the
beautiful yard. Adjacent is the large formal Dining Room with
walls of windows showcasing the flagstone terrace and backyard.
The all new Chef's Kitchen is a dream come true with great
storage in custom cabinetry, top-of-the-line stainless steel
appliances including a brass accented stainless steel exhaust
hood over an induction cooktop. Wonderful details include a
farm sink, custom lighting and a large breakfast bar opening to the
Eating Area encompassing a large picture window and access to
the private side patio -- perfect place to enjoy your morning
coffee. The piece de resistance is the step-down Family Room
with 12'6" ceilings, custom built-ins with glass shelving and brass
rail detailing, a gas fireplace and oversized custom windows
showing off spectacular views. A first-floor study with a
wall of lighted built-ins offers the perfect backdrop for your zoom
meetings. On the bedroom wing of the house, the main level
Primary Suite is a private, sumptuous space with a gas fired
fireplace opening to the flawless, fully renovated Primary Bath
with radiant heated marble floors, a heated towel rack, large
white wood vanities, a two-person shower with double shower heads &
handhelds and a soaking tub. The room size walk-in closet is
fully outfitted with custom hanging and shelving space. Two
large additional bedrooms and two new marble baths complete this
side of the home. For those in need of an au pair or in-law
suite, don't miss the apartment above the garage with a separate
entrance, a mini kitchen, a marble full bath and a large
bedroom area with a skylight. The lower level of the home
includes another bedroom or exercise room, a full bathroom, a
second laundry and a storage/utility room along with stairway
egress to the backyard. In addition to the all-new interior,
special features include two electric vehicle outlets, business
grade WIFI throughout the house, an outside security camera system,
4 new high end HVAC systems, new high end water heaters, expanded
flagstone patios and walkways. The Loxone SMART home system
offers a "comprehensive solution for lighting & multi-room audio to
heating, security, and much more providing increased comfort and
peace of mind." It is the next level to an intelligent home!
Along with this unbelievable home comes one of the best
locations on the "Gold Coast" of Potomac, south of River Road and
inside Potomac Village, in the prestigious Bradley Farms
neighborhood. This private, quiet enclave provides
exceptional commuting access just minutes from the River Road
corridor leading to the Beltway, I-495; equally easy access
to the Clara Barton Parkway via Persimmon Tree Road and only
minutes to shopping in Potomac Village or recreational
opportunities at Great Falls National Park, Billy Goat Trail
and the Potomac River, Congressional Country Club or the AVENEL TPC
Club. It's all here at your fingertips... an incredible
lifestyle. Don't let this amazing and rare opportunity slip
away. Call today for your private showing. Churchill
School Cluster.
Unit Size
5,600Ft²
Days on Market
223 days
Land Size
2.08 acres
Price per sqft
$491
Property Type
House
Property Taxes
$1,865
HOA Dues
-
Year Built
1958
Last updated: 5 months ago (Bright MLS #MDMC2085368)
Price History
| Date / Event | Date | Event | Price |
|---|---|---|---|
| Dec 15, 2023 | Sold to Manders | $2,500,000 | |
| Sold to Manders | |||
| Nov 5, 2023 | In contract | - | |
| In contract | |||
| Sep 27, 2023 | Price Decreased |
$2,750,000
↓ $200K
(6.8%)
|
|
| Price Decreased | |||
| Aug 17, 2023 | Price Decreased |
$2,950,000
↓ $150K
(4.8%)
|
|
| Price Decreased | |||
| May 5, 2023 | Listed by Washington Fine Properties, LLC | $3,100,000 | |
| Listed by Washington Fine Properties, LLC | |||
Show More

Property Highlights
Garage
Air Conditioning
Fireplace
With View
Building Info
Overview
Building
Neighborhood
Zoning
Geography
Comparables
Unit
Status
Status
Type
Beds
Baths
ft²
Price/ft²
Price/ft²
Asking Price
Listed On
Listed On
Closing Price
Sold On
Sold On
HOA + Taxes
House
5
Beds
7
Baths
4,500 ft²
$488/ft²
$2,198,000
Sep 27, 2010
$2,198,000
Dec 20, 2013
$355/mo
House
5
Beds
5
Baths
-
$2,280,000
Oct 6, 2022
$2,280,000
Mar 24, 2023
$899/mo
Active
House
7
Beds
10
Baths
12,727 ft²
$216/ft²
$2,750,000
Oct 3, 2023
-
$912/mo





























































































