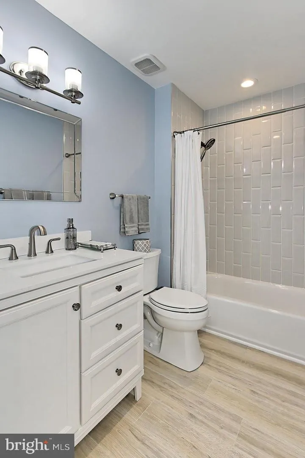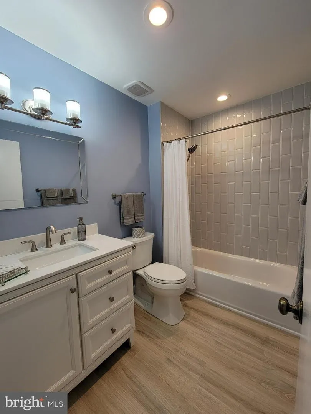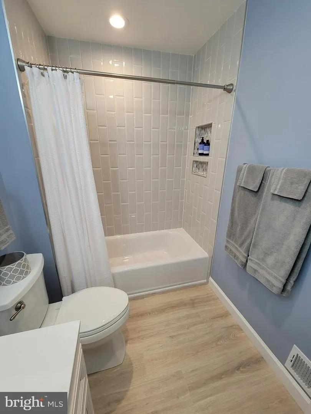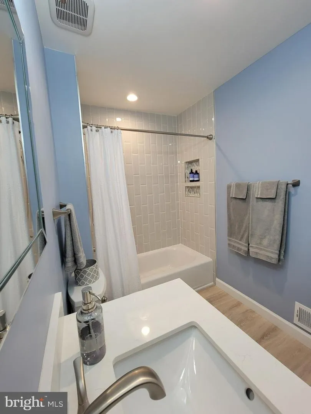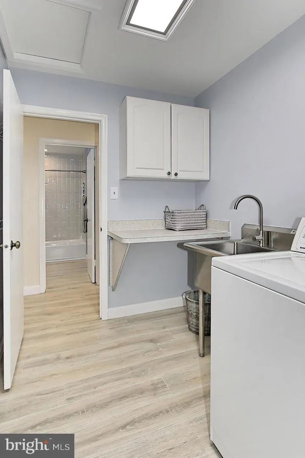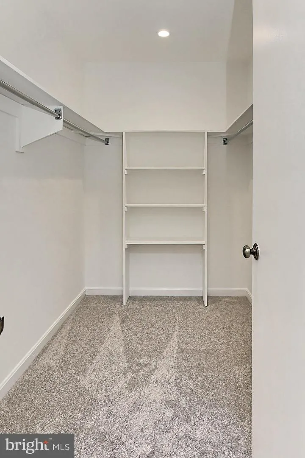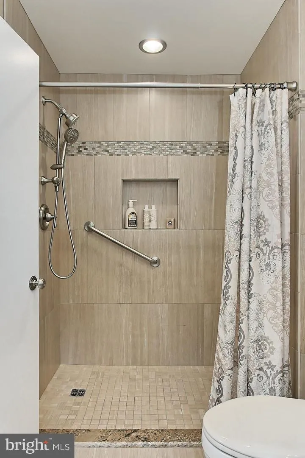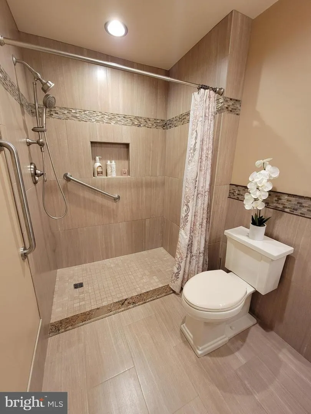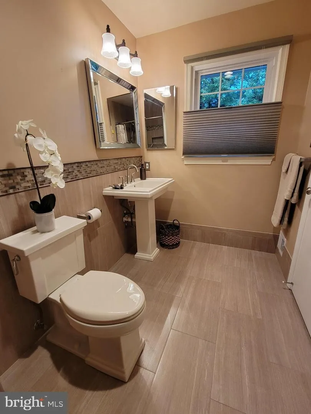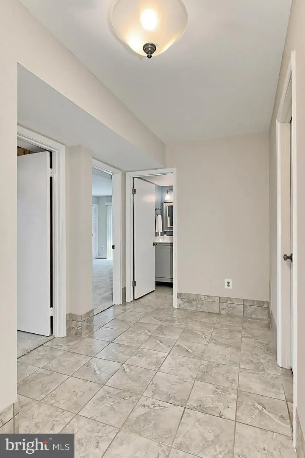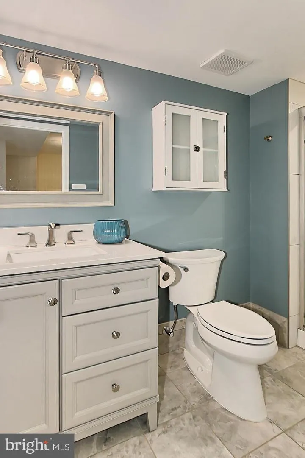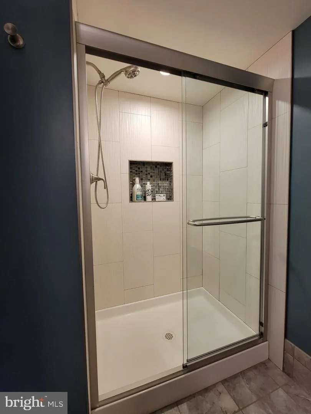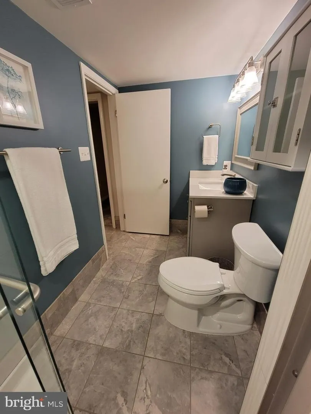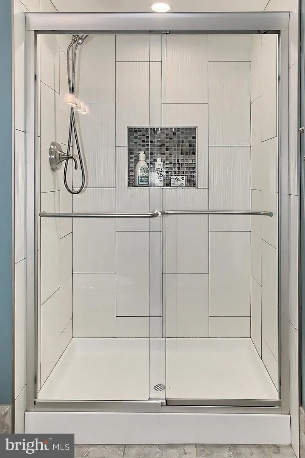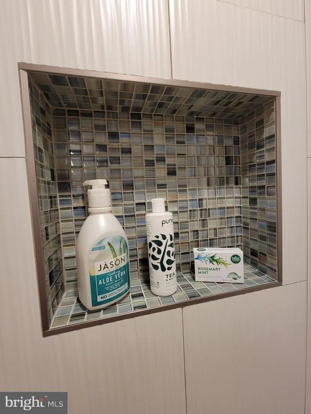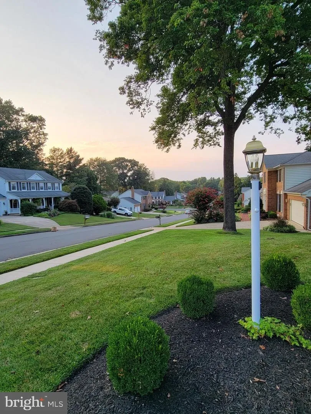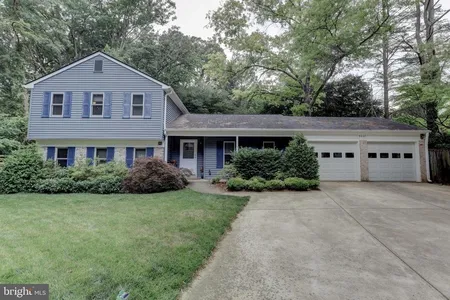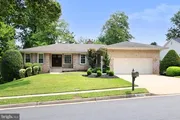
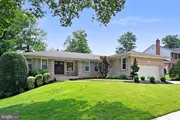
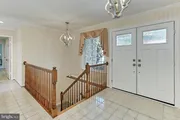
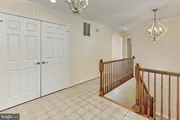
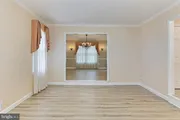
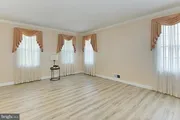
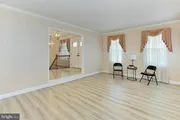
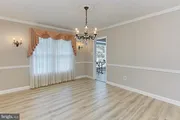
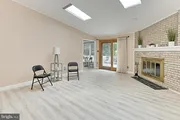
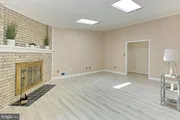
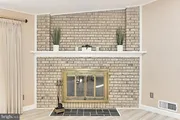
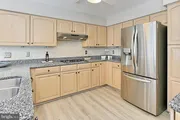
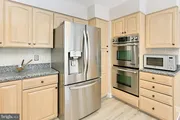
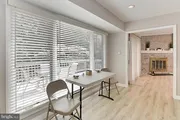
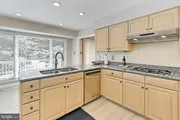

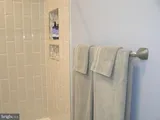
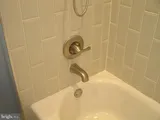
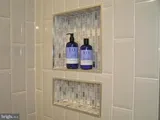




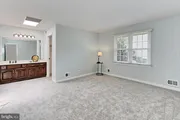
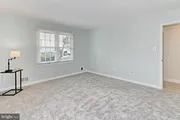
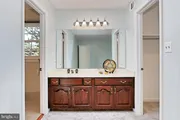

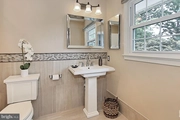

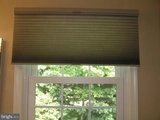


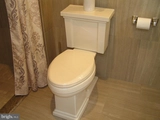
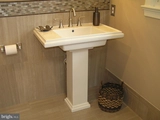
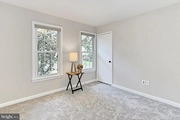
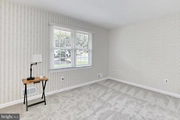
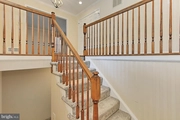

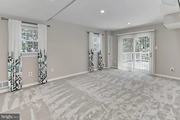
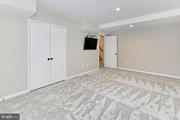
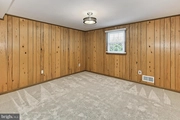


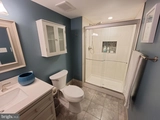



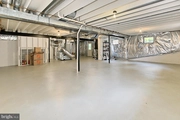
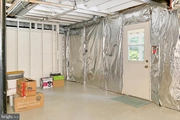
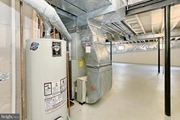
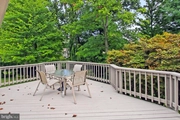
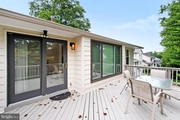
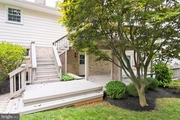
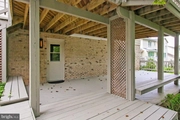
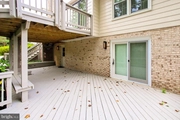
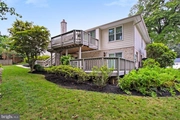
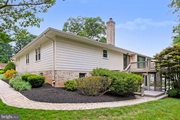
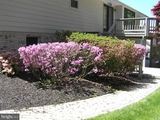







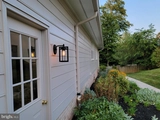




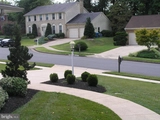
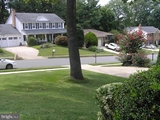


1 /
74
Map
$944,142*
●
House -
Off Market
9706 DANSK CT
FAIRFAX, VA 22032
5 Beds
3 Baths
$755,000 - $921,000
Reference Base Price*
12.55%
Since Nov 1, 2021
National-US
Primary Model
Sold Sep 10, 2021
$860,000
Seller
$559,000
by Prosperity Home Mortgage Llc
Mortgage Due Oct 01, 2051
About This Property
Enjoy Main Level Living In This Rarely Available Jefferson Model 2
Level Ranch Which Has Just Been Lovingly Updated in 2021 With Many
Sought After Features. First thing you will notice when you
pull up to the house located on the Cul_De-Sac is the
professionally landscaped, front and rear yards with gorgeous
plants and trees. Enter The Home Through Brand New
Therma-Tru Custom Fiberglass Double Front Door. The main
entrance foyer has new lighting fixtures over the entranceway and
above the stairway. New Pergo Laminate Waterproof Flooring
and New PureSoft Carpet With Soil Shield Has Been Installed
Throughout the Main and Lower Levels. Much of The House Just
Painted. The Kitchen Has Silestone Countertops, a New
Ceiling Fan, Jenn-Air Gas Cooktop, New Cabinet Hardware, new Delta
Faucet, Jenn-Air Stainless Wall Oven, Kitchen-Aid Dishwasher And A
Brand New Top Of The Line LG Stainless Steel Fridge and
Custom Blinds. The Kitchen Flows Into A Family Room With Wood
Burning Fireplace, 2 Skylights that Provide Much Natural Light, And
Walks Out Through A "Pella" insulated Wooden Sliding Glass Door To
A Freshly Stained 2 Level Deck Overlooking The Lush Backyard.
The Kitchen Also Flows Into The Freshly Painted Formal Dining
Room That Includes A Gorgeous Chandelier. The Dining Room
Flows Into The Spacious Living Room With New Pergo Flooring.
The Main Level Hall Bath Has Been Completely Remodeled With
New Tub/Shower, Moen Hardware, Kohler Toilet, Tile, Sink/Vanity and
Lighting Fixture. New Baldwin Brass Hardware Has Been Installed On
All Exterior Doors. The Main Level Large Master Suite Has A
Dressing Area, Freshly Painted Walk In Closet With Recessed
Lighting, A Remodeled Bath With Modern Sink, Kohler Toilet, and
Tiled Walk In Shower. The Conveniently Located Main Level
Laundry Room Includes New Pergo Flooring, New Stainless Utility
Sink, Lighting Fixture, and Provides Exit/Entryway To/From The Wide
2 Car Garage Through The New Code Compliant Door. The Garage
Also Includes An Updated Ultra Quiet Garage Door Opener and
Additional Side Entry/Exit Door. The Stairway To The Lower
Level Has New Carpet. Bedroom 4 Has Been Freshly Painted, New
Recessed Lighting, Custom Blinds, Samsung Wall Mounted TV and
Walks Out To the Lower Level Deck and Backyard Through A New
Sliding Glass Door. Bedroom 5 Has New Lighting Fixture. The
Beautifully Remodeled Lower Level Full Bath Includes Updated
Tiled Shower With Moen Hardware, New Vanity, Kohler Toilet and
Lighting Fixture. The Exceptionally Large Unfinished Basement
Section Walks Out To The Lower Level Deck/Backyard and Houses The
Trane Gas Furnace, Honeywell Humidifier and April De-Humidifier,
Bradford Gas Water Heater (installed 2018), Trane Heat Pump, and
Trane Electronic Air Cleaner. The Heat Pump and Gas Furnace
Work Together To Provide Efficient Heating and Air Conditioning.
The Entire System Has Been Regularly Maintained by ACE Air
Conditioning and Heating. Original windows have been
replaced with vinyl windows. Exterior Wood Trim, Siding,
soffit and doors Have Been Freshly Painted. Gutter and Fascia
Replaced With PVC Composite Material in Oct. 2020. New Lighting
Fixtures Have Been Installed On The Upper and Lower Level Deck
Levels And Outside The Garage Side Door. A New Motion
Activated Flood Light Is On The Upper Level Deck. Electrical Covers
On Outlets and Switches Have Been Replaced In Most Rooms. The
Professionally Landscaped Lot Has Been Meticulously Designed
By The Owner To Provide The Rear and Side Yards With Beauty Year
Round And Contains An Underground Sprinkler System. A Pavers
Walkway on the South Side Of The Home (2013) Leads To The Backyard
Deck Past The Perennial Garden. Custom Blinds Have Been Installed
On Many Windows. A New GAF Attic Fan Was Replaced July 2021.
The Maytag Garage Refrigerator and Wrought Iron Front Porch
Bench, Professionally Restored and Painted, Conveys. You Will Be
Thoroughly Pleased With This Home!
Unit Size
-
Days on Market
-
Land Size
0.25 acres
Price per sqft
-
Property Type
House
Property Taxes
$8,404
HOA Dues
$50
Year Built
1983
Price History
| Date / Event | Date | Event | Price |
|---|---|---|---|
| Oct 6, 2021 | No longer available | - | |
| No longer available | |||
| Sep 10, 2021 | Sold to Marcus Rj Micheli, Olga Mic... | $860,000 | |
| Sold to Marcus Rj Micheli, Olga Mic... | |||
| Aug 12, 2021 | In contract | - | |
| In contract | |||
| Aug 5, 2021 | Listed | $838,900 | |
| Listed | |||
Property Highlights
Air Conditioning
Garage
Building Info
Overview
Building
Neighborhood
Zoning
Geography
Comparables
Unit
Status
Status
Type
Beds
Baths
ft²
Price/ft²
Price/ft²
Asking Price
Listed On
Listed On
Closing Price
Sold On
Sold On
HOA + Taxes
Sold
House
5
Beds
3
Baths
2,189 ft²
$391/ft²
$855,000
Apr 27, 2023
$855,000
May 23, 2023
-
House
5
Beds
3
Baths
2,106 ft²
$400/ft²
$841,806
Feb 24, 2023
$841,806
Mar 17, 2023
$80/mo
House
5
Beds
3
Baths
2,916 ft²
$326/ft²
$951,000
Mar 24, 2023
$951,000
Apr 24, 2023
-
Sold
House
4
Beds
3
Baths
1,988 ft²
$385/ft²
$765,000
May 5, 2023
$765,000
Jun 6, 2023
-
Sold
House
4
Beds
4
Baths
2,084 ft²
$403/ft²
$840,000
Mar 20, 2023
$840,000
Apr 24, 2023
-
Sold
House
4
Beds
3
Baths
2,038 ft²
$478/ft²
$975,000
Jun 7, 2023
$975,000
Jun 23, 2023
$60/mo
In Contract
House
4
Beds
3
Baths
1,485 ft²
$589/ft²
$875,000
Jun 2, 2023
-
$281/mo
In Contract
House
4
Beds
3
Baths
2,106 ft²
$392/ft²
$825,000
Jun 16, 2023
-
$80/mo

















