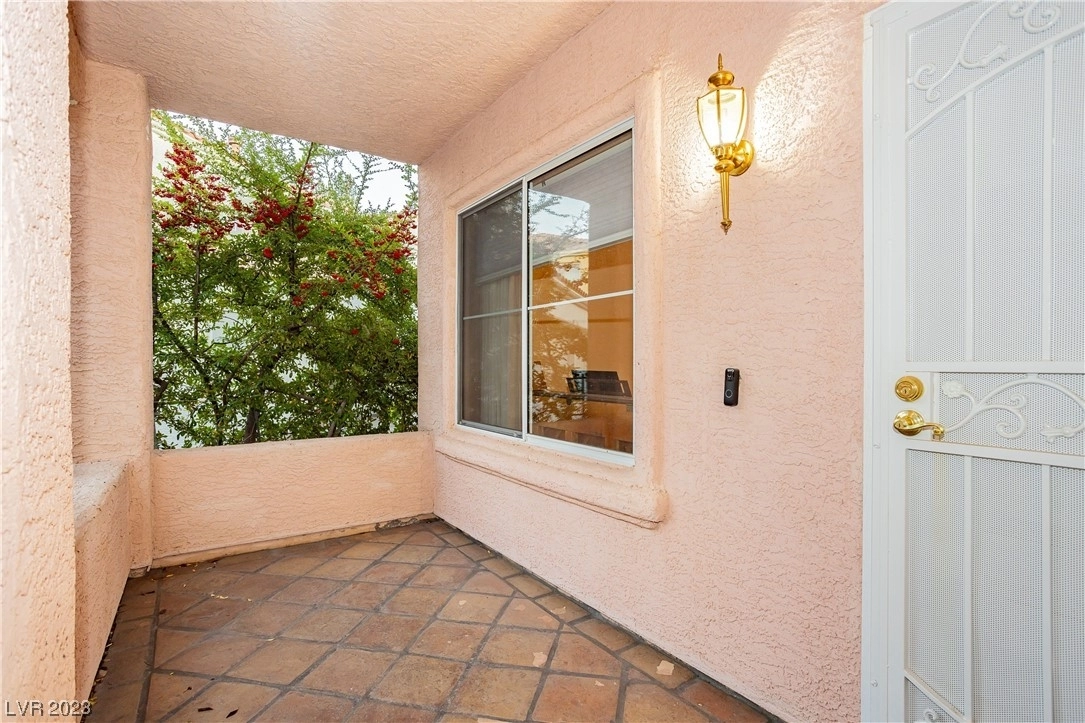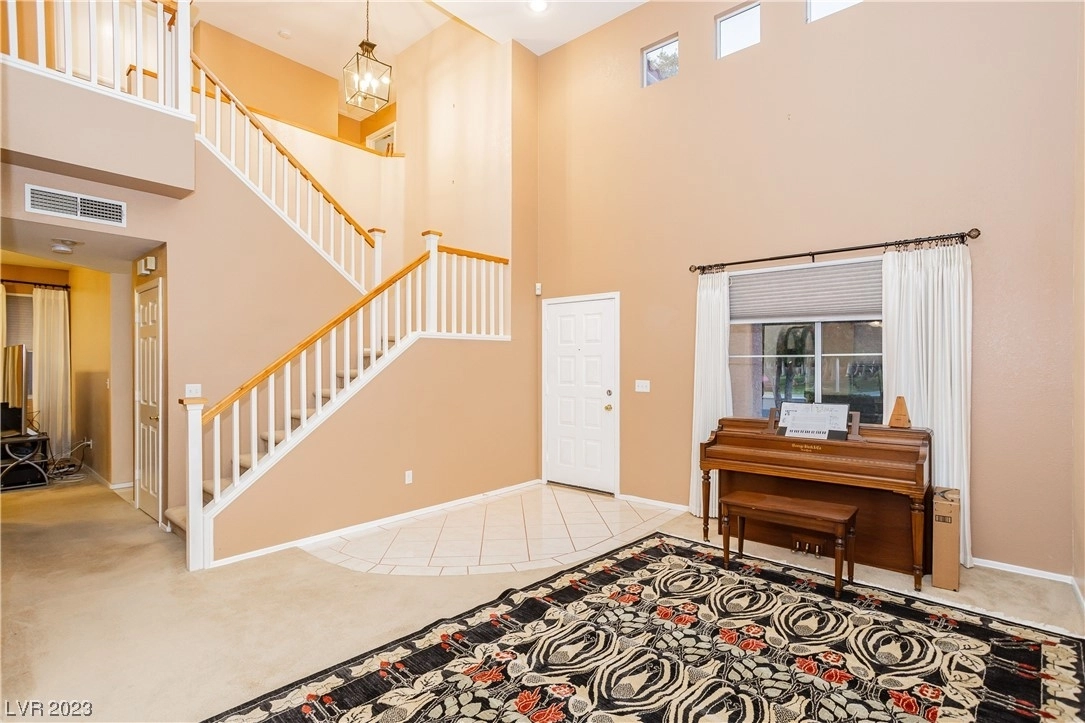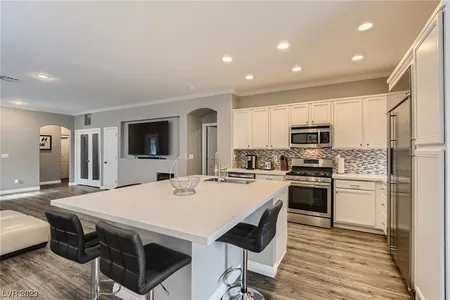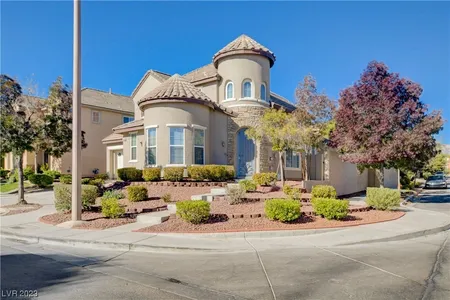




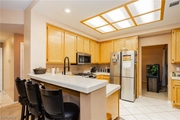





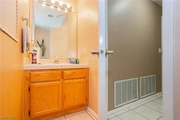

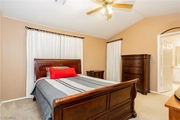





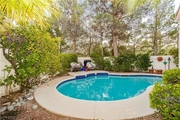
1 /
20
Map
$499,999
●
House -
Off Market
9705 Northern Dancer Drive
Las Vegas, NV 89117
3 Beds
3 Baths,
1
Half Bath
$2,805
Estimated Monthly
$156
HOA / Fees
4.43%
Cap Rate
About This Property
THIS AMAZING HOME IS LOCATED IN A GATED COMMUNITY OF PECCOLE RANCH
IN ASCOT PARK, FEATURING 3 BEDROOMS AND TWO AND A HALF BATHROOMS,
WITH A BEAUTIFUL PRIVATE POOL AND COZY, LUSH PATIO. THIS HOME HAS A
LIVING ROOM THAT OPENS TO THE DINING ROOM, THE KITCHEN
HAS ALL STAINLESS APPLIANCES AND IS OPEN TO THE DEN WITH A
FIREPLACE AND A SLIDING GLASS DOOR. THIS COMMUNITY HAS TENNIS
COURTS AND PLAYGROUND, THE HOME IS LOCATED ACROSS THE STREET FROM A
PRIVATE PARK AND MINUTES FROM DOWNTOWN SUMMERLIN.
Unit Size
-
Days on Market
-
Land Size
0.10 acres
Price per sqft
-
Property Type
House
Property Taxes
$193
HOA Dues
$156
Year Built
1991
Last updated: 5 months ago (GLVAR #2541140)
Price History
| Date / Event | Date | Event | Price |
|---|---|---|---|
| Dec 16, 2023 | No longer available | - | |
| No longer available | |||
| Nov 11, 2023 | Listed by iProperties International | $499,999 | |
| Listed by iProperties International | |||
|
|
|||
|
THIS AMAZING HOME IS LOCATED IN A GATED COMMUNITY OF PECCOLE RANCH
IN ASCOT PARK, FEATURING 3 BEDROOMS AND TWO AND A HALF BATHROOMS,
WITH A BEAUTIFUL PRIVATE POOL AND COZY, LUSH PATIO. THIS HOME HAS A
LIVING ROOM THAT OPENS TO THE DINING ROOM, THE KITCHEN HAS ALL
STAINLESS APPLIANCES AND IS OPEN TO THE DEN WITH A FIREPLACE AND A
SLIDING GLASS DOOR. THIS COMMUNITY HAS TENNIS COURTS AND
PLAYGROUND, THE HOME IS LOCATED ACROSS THE STREET FROM A PRIVATE
PARK AND MINUTES FROM DOWNTOWN SUMMERLIN…
|
|||
| Nov 1, 2023 | No longer available | - | |
| No longer available | |||
| Oct 16, 2023 | Price Decreased |
$568,000
↓ $32K
(5.3%)
|
|
| Price Decreased | |||
| Sep 29, 2023 | Listed by Royal Diamond Realty | $600,000 | |
| Listed by Royal Diamond Realty | |||



|
|||
|
Fantastic home in Peccole Ranch area with great curve appeal and
park close by. This beauty has a pool with a new pool heater for
you to enjoy your pool season year round, gated community with a
park, and close to Summerlin, Queenridge, The Lakes, and Red Rock.
The home has 3 bedroms, 2.5 bathrooms, 1755 square feet of living
space, 2 car garage, formal living room and dining room with
vaulted ceilings, cosy family room, and an open eatin kitchen. The
main bedroom is upstairs with vaulted…
|
|||
Show More

Property Highlights
Garage
Air Conditioning
Fireplace
Building Info
Overview
Building
Neighborhood
Zoning
Geography
Comparables
Unit
Status
Status
Type
Beds
Baths
ft²
Price/ft²
Price/ft²
Asking Price
Listed On
Listed On
Closing Price
Sold On
Sold On
HOA + Taxes
House
3
Beds
3
Baths
-
$545,000
Jul 18, 2023
$545,000
Aug 25, 2023
$309/mo
House
3
Beds
3
Baths
-
$470,000
Aug 11, 2023
$470,000
Sep 14, 2023
$283/mo
Sold
House
3
Beds
3
Baths
-
$533,000
Aug 11, 2023
$533,000
Sep 20, 2023
$341/mo
House
3
Beds
3
Baths
-
$492,000
Jun 8, 2023
$492,000
Jul 7, 2023
$353/mo
House
3
Beds
2
Baths
-
$465,000
Jun 25, 2023
$465,000
Aug 15, 2023
$308/mo
About Peccole Ranch
Similar Homes for Sale
Nearby Rentals

$2,150 /mo
- 4 Beds
- 2.5 Baths
- 2,012 ft²

$2,195 /mo
- 3 Beds
- 2.5 Baths
- 1,683 ft²



