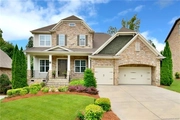
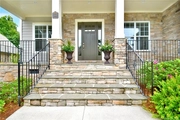
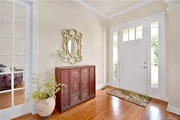
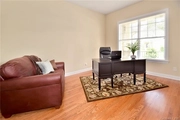
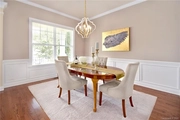
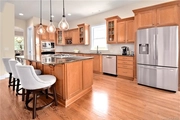
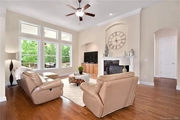
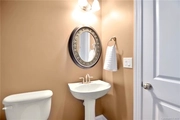
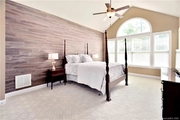
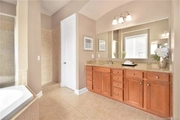
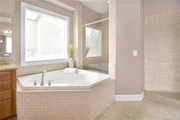

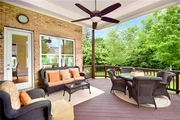
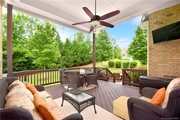
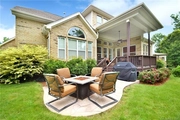
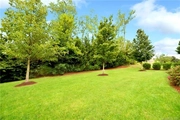
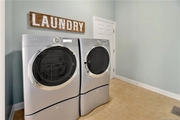
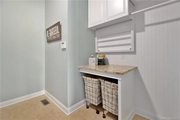




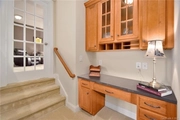
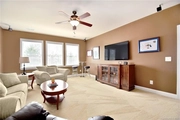
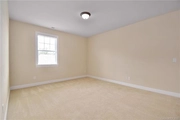
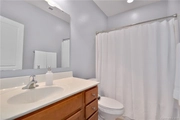
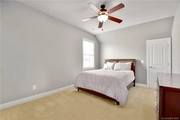
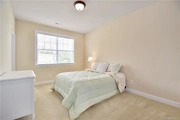
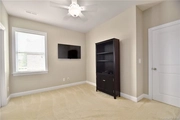
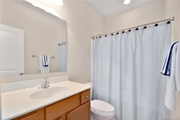




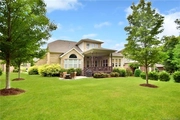
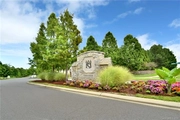
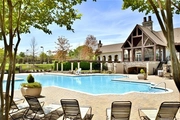
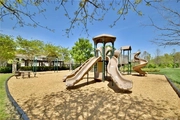
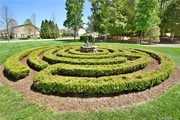
1 /
39
Map
$721,780*
●
House -
Off Market
9668 Ashley Green Court
Concord, NC 28027
5 Beds
4 Baths,
1
Half Bath
3754 Sqft
$540,000 - $660,000
Reference Base Price*
20.30%
Since Nov 1, 2021
NC-Charlotte
Primary Model
Sold Oct 14, 2020
$580,000
$435,000
by Wells Fargo Bank Na
Mortgage Due Nov 01, 2050
Sold Jun 03, 2010
$462,000
Seller
$360,520
by Wells Fargo Bank Na
Mortgage Due Jul 01, 2040
About This Property
This custom David Weekley home boasts open living in bustling
Christenbury Wood is located in the Concord/ Huntersville area near
4-85. From the stunning front porch, to the awesome butler's
pantry/bar, to the extended breakfast/ sunroom, this home lives
large and luxuriously. This gorgeous home features a main floor
private study/office, a large great room and a main floor master
bedroom with an expansive master bath with a large soaking tub and
a Roman shower. The first floor also features a gorgeous mud room
and custom laundry space that you just have to see. Upstairs you
will find a large loft, a quaint office nook, two large bathrooms
and an additional four bedrooms/ bonus - one that could be an
exciting game room/ man cave. The outdoor area is second to none
and offers a covered outdoor deck with an additional patio space
overlooking the private yard. The million-dollar amenity center
with tennis, pool, and fitness is just steps away. Come see
Christenbury's finest new listing!
The manager has listed the unit size as 3754 square feet.
The manager has listed the unit size as 3754 square feet.
Unit Size
3,754Ft²
Days on Market
-
Land Size
0.29 acres
Price per sqft
$160
Property Type
House
Property Taxes
-
HOA Dues
$18
Year Built
2009
Price History
| Date / Event | Date | Event | Price |
|---|---|---|---|
| Oct 6, 2021 | No longer available | - | |
| No longer available | |||
| Oct 14, 2020 | Sold to Anna Henkel Steiner, Kyle A... | $580,000 | |
| Sold to Anna Henkel Steiner, Kyle A... | |||
| Sep 9, 2020 | In contract | - | |
| In contract | |||
| Aug 28, 2020 | Listed | $600,000 | |
| Listed | |||
| Jun 3, 2010 | Sold to Susan E Babrowski, Timothy ... | $462,000 | |
| Sold to Susan E Babrowski, Timothy ... | |||
Property Highlights
Fireplace
Air Conditioning
Garage
Building Info
Overview
Building
Neighborhood
Zoning
Geography
Comparables
Unit
Status
Status
Type
Beds
Baths
ft²
Price/ft²
Price/ft²
Asking Price
Listed On
Listed On
Closing Price
Sold On
Sold On
HOA + Taxes
In Contract
House
5
Beds
4
Baths
3,741 ft²
$175/ft²
$655,000
Jan 28, 2024
-
$197/mo
In Contract
House
4
Beds
3.5
Baths
3,610 ft²
$180/ft²
$649,900
Jan 23, 2024
-
$197/mo
About Christenbury Village
Similar Homes for Sale
Nearby Rentals

$2,045 /mo
- 3 Beds
- 2.5 Baths
- 1,577 ft²

$1,800 /mo
- 2 Beds
- 2.5 Baths
- 1,274 ft²

































