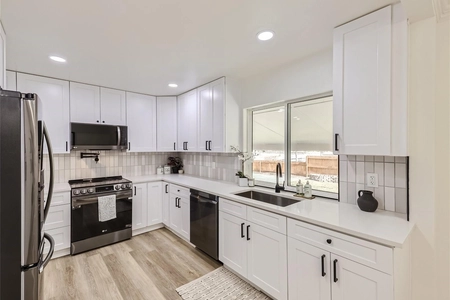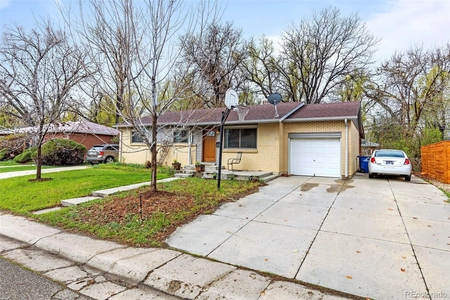




















1 /
21
Map
$715,000
●
House -
Off Market
9661 Shannon Drive
Arvada, CO 80004
4 Beds
3 Baths
1146 Sqft
$585,783
RealtyHop Estimate
-3.18%
Since Mar 1, 2022
CO-Denver
Primary Model
About This Property
Charming home in Alta Vista in West Arvada. Tastefully renovated
Ranch up and down. Stunning interior with updated kitchen, granite
counter tops, and new stainless steel appliances. Refinished
hardwood floors throughout main floor. Main level consists of 3
bedrooms and two updated baths. You will fall in love with the new
tile in all three bathrooms. Thermal pane windows.
Full basement ready for you to entertain. Basement has new none conforming bedroom with walk in closet, updated 3/4 bath, spacious great room, laundry, and private room for video enthusiast.
Back yard has large covered patio for entertaining and new wooden fence. This home has over 7200 sq ft lot. You will love it.
Full basement ready for you to entertain. Basement has new none conforming bedroom with walk in closet, updated 3/4 bath, spacious great room, laundry, and private room for video enthusiast.
Back yard has large covered patio for entertaining and new wooden fence. This home has over 7200 sq ft lot. You will love it.
Unit Size
1,146Ft²
Days on Market
24 days
Land Size
0.17 acres
Price per sqft
$528
Property Type
House
Property Taxes
$236
HOA Dues
-
Year Built
1958
Last updated: 15 days ago (REcolorado MLS #REC2013294)
Price History
| Date / Event | Date | Event | Price |
|---|---|---|---|
| Feb 17, 2022 | Sold to Casey Mickelle Graf, David ... | $715,000 | |
| Sold to Casey Mickelle Graf, David ... | |||
| Jan 22, 2022 | Listed by RUSS WEHNER REALTY | $605,000 | |
| Listed by RUSS WEHNER REALTY | |||
| Dec 21, 2016 | Sold to Tommy D Cargal | $363,000 | |
| Sold to Tommy D Cargal | |||
| May 26, 2016 | Sold to Properties Llc Brodie | $311,500 | |
| Sold to Properties Llc Brodie | |||
Property Highlights
Air Conditioning
Garage
Building Info
Overview
Building
Neighborhood
Geography
Comparables
Unit
Status
Status
Type
Beds
Baths
ft²
Price/ft²
Price/ft²
Asking Price
Listed On
Listed On
Closing Price
Sold On
Sold On
HOA + Taxes
Sold
House
4
Beds
3
Baths
1,146 ft²
$606/ft²
$695,000
Feb 26, 2024
$695,000
Mar 21, 2024
$253/mo
Sold
House
5
Beds
3
Baths
1,146 ft²
$556/ft²
$637,500
Feb 20, 2023
$637,500
Apr 7, 2023
$239/mo
House
4
Beds
3
Baths
1,719 ft²
$343/ft²
$589,900
Apr 27, 2023
$589,900
Aug 1, 2023
$229/mo
House
3
Beds
2
Baths
1,146 ft²
$458/ft²
$525,000
Apr 7, 2023
$525,000
Apr 19, 2023
$163/mo
Sold
House
4
Beds
3
Baths
2,006 ft²
$294/ft²
$590,000
Apr 29, 2023
$590,000
Jun 23, 2023
$228/mo
Sold
House
4
Beds
2
Baths
2,030 ft²
$335/ft²
$680,000
Jul 28, 2023
$680,000
Aug 30, 2023
$217/mo
In Contract
House
5
Beds
3
Baths
1,146 ft²
$566/ft²
$649,000
Apr 25, 2024
-
$306/mo
In Contract
House
3
Beds
2
Baths
1,175 ft²
$536/ft²
$630,000
Apr 19, 2024
-
$183/mo
In Contract
House
4
Beds
3
Baths
2,177 ft²
$266/ft²
$580,000
Apr 26, 2024
-
$197/mo
About Alta Vista Area
Similar Homes for Sale
Nearby Rentals

$3,195 /mo
- 3 Beds
- 2 Baths
- 1,920 ft²

$3,295 /mo
- 3 Beds
- 3 Baths
- 1,560 ft²



























