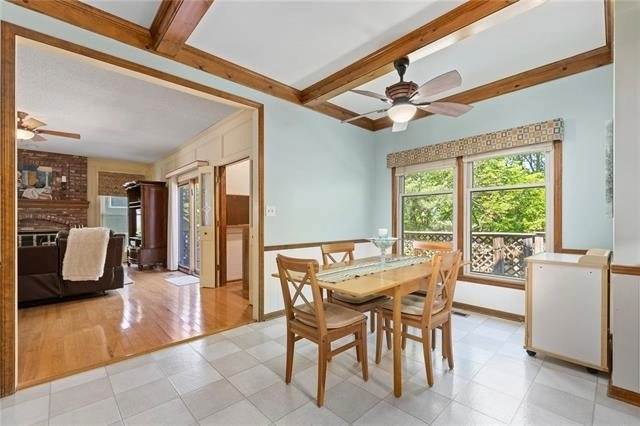



















































1 /
52
Map
$408,211*
●
House -
Off Market
9658 W 116th Street
Overland Park, KS 66210
5 Beds
5 Baths,
1
Half Bath
3574 Sqft
$360,000 - $438,000
Reference Base Price*
2.31%
Since Aug 1, 2022
National-US
Primary Model
Sold Jul 07, 2022
$405,650
Buyer
$305,000
by Capitol Federal Savings Bank
Mortgage Due Aug 01, 2052
Sold Aug 19, 2015
$270,600
Seller
$216,500
by Bankers Mortgage Corp
Mortgage Due Sep 01, 2045
About This Property
ALL OFFERS DUE AT 10:00 am Mon 5/23. If your ideal home is situated
near Walking Trails, Neighborhood Parks, & Schools - this home is
for you! A Two-Story Tiled Foyer greets you upon entering this
expansive home. An Wooden Floor Office/Den is nearby & open to the
Great Room which is enhanced with a continuation of the Wood Floor,
a Masonry Fireplace, a Wet Bar Room with Built-Ins & walks out to
the Deck outside. The Breakfast Area overlooks the lush, green Back
Yard & features a convenient built-in Desk. Entertain with ease in
the adjoining kitchen complete with a large Breakfast Peninsula,
Jenn Air Gas Cooktop, Built-In Double Oven Convection Oven, Black
Undermount Sink, & Walk-In Pantry. The Laundry / Mud Room features
a large Closet, Built-In Cabinets & a Side Door to the Back Yard. A
Half Bath is in the Hallway between the Breakfast Area, Garage
Inside Entrance & Dining Room. Dining Room is enhanced with
Hardwood Floors, a decorative Chair Rail & Blinds. Upstairs
features the Owner Suite complete with a Vaulted Ceiling, Ceiling
Fan, Multiple Walk-In Closets (in fact, the 2nd Bedroom has been
turned into a Dressing Room/Closet with a French Door entry from
the Owner Suite. An en Suite Bath with Double Vanity, Jetted Tub, &
Separate Shower complete the space and laundry shoot. 2 Additional
Bedrooms share the Hall Bath with a Shower/Tub Combination. Travel
down 1 of 2 Staircases to the Main Level, & then down to the
Daylight Finished, Walk-Out Lower Level to find a 5th Bedroom, 3rd
Full Bath, Rec / Media Room, & a spacious Family Room that walks
out to the Lower Patio. Minutes to Shopping, Restaurants,
Businesses, Highways -- the ideal location!
The manager has listed the unit size as 3574 square feet.
The manager has listed the unit size as 3574 square feet.
Unit Size
3,574Ft²
Days on Market
-
Land Size
0.30 acres
Price per sqft
$112
Property Type
House
Property Taxes
-
HOA Dues
$285
Year Built
1983
Price History
| Date / Event | Date | Event | Price |
|---|---|---|---|
| Jul 7, 2022 | No longer available | - | |
| No longer available | |||
| Jul 7, 2022 | Sold to Juan Carlos Ramirez | $405,650 | |
| Sold to Juan Carlos Ramirez | |||
| May 25, 2022 | In contract | - | |
| In contract | |||
| May 20, 2022 | Listed | $399,000 | |
| Listed | |||
| Aug 19, 2015 | Sold to Dawson O Brien Susan, Josh ... | $270,600 | |
| Sold to Dawson O Brien Susan, Josh ... | |||
Property Highlights
Air Conditioning
Garage
Parking Available
Building Info
Overview
Building
Neighborhood
Zoning
Geography
Comparables
Unit
Status
Status
Type
Beds
Baths
ft²
Price/ft²
Price/ft²
Asking Price
Listed On
Listed On
Closing Price
Sold On
Sold On
HOA + Taxes
In Contract
House
4
Beds
2.5
Baths
2,201 ft²
$182/ft²
$400,000
Jun 29, 2023
-
-
In Contract
House
3
Beds
2.5
Baths
2,388 ft²
$172/ft²
$410,000
Jun 13, 2023
-
-
Active
Townhouse
2
Beds
2.5
Baths
1,704 ft²
$205/ft²
$350,000
Mar 31, 2023
-
$365/mo
About Indian Creek Estates
Similar Homes for Sale
Nearby Rentals

$1,925 /mo
- 3 Beds
- 2.5 Baths
- 1,300 ft²

$1,895 /mo
- 3 Beds
- 2.5 Baths
- 1,600 ft²
























































