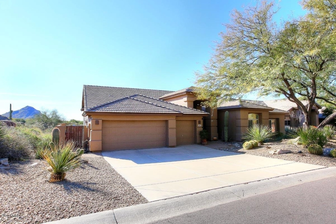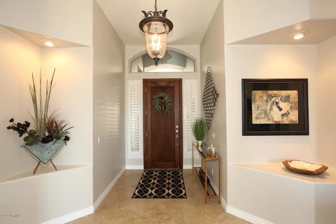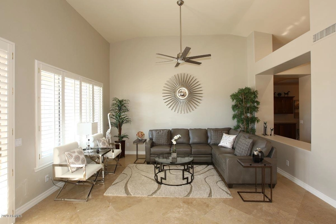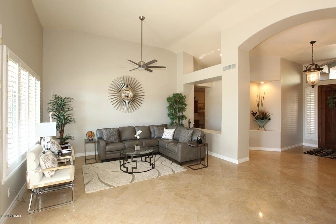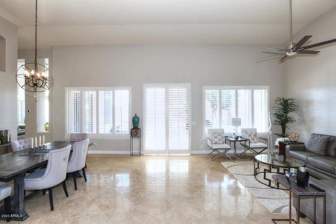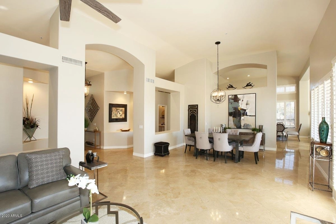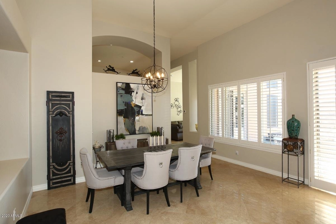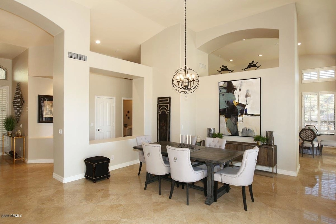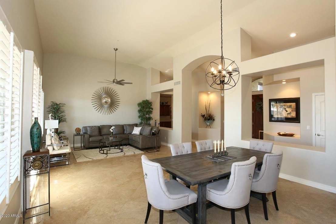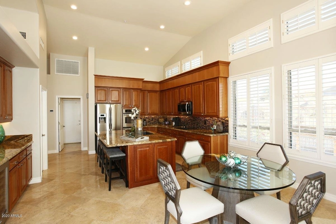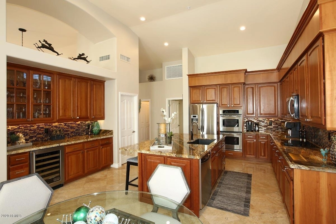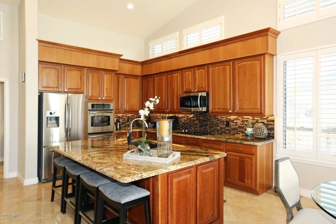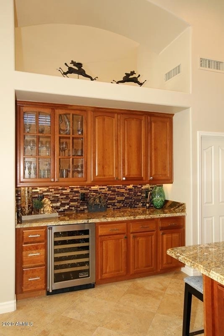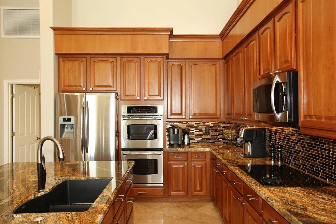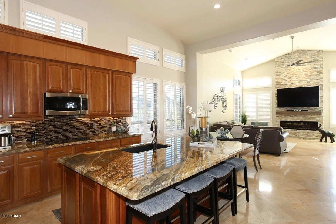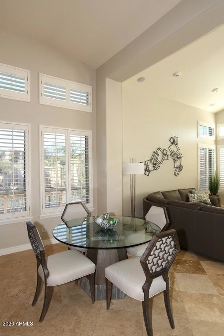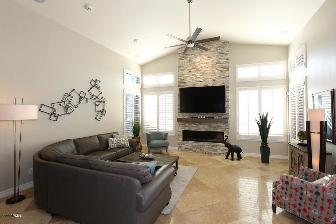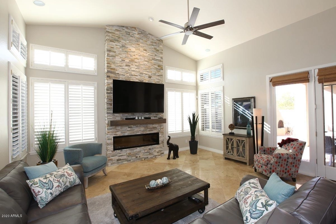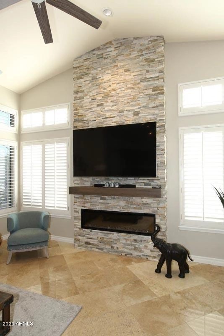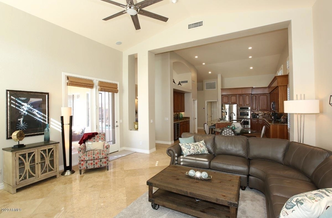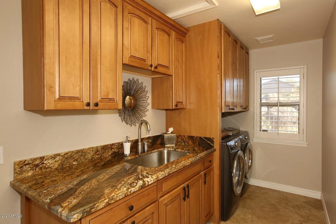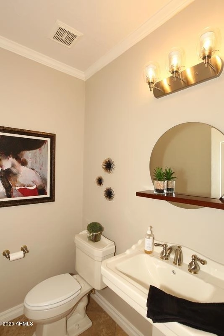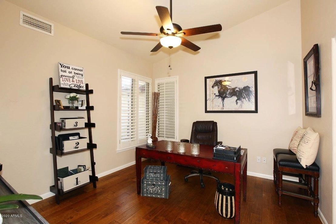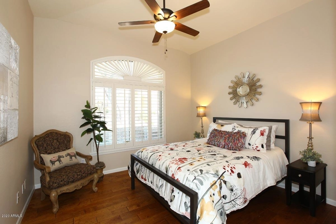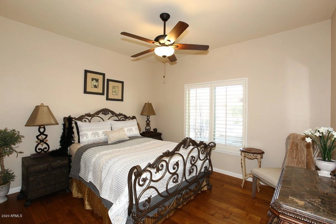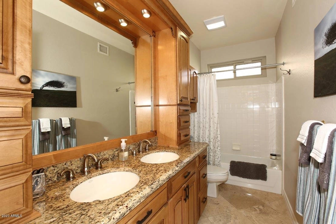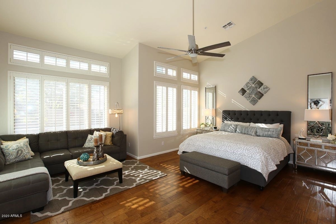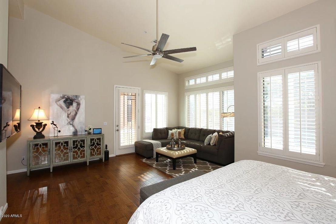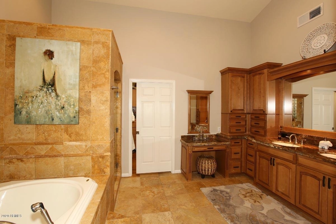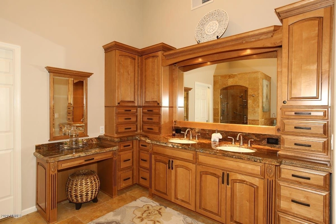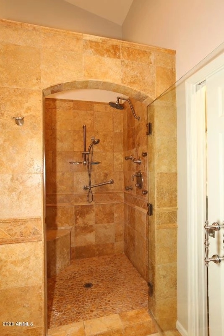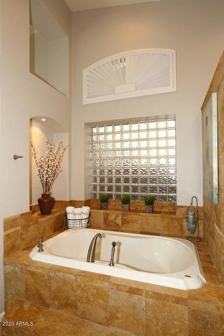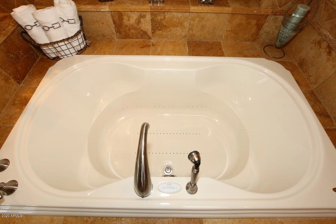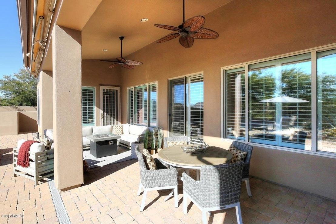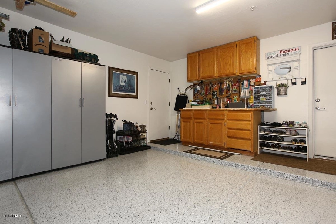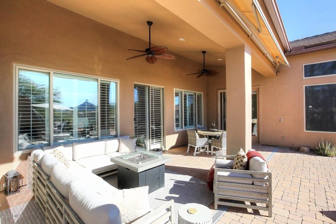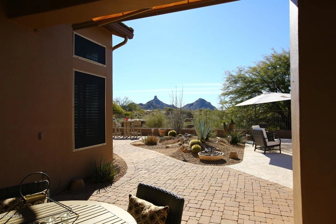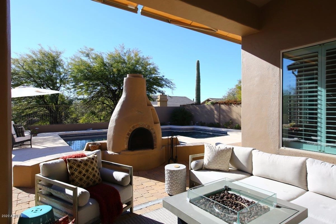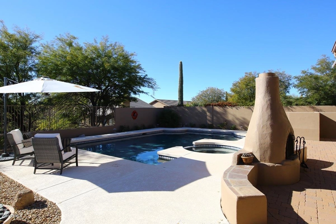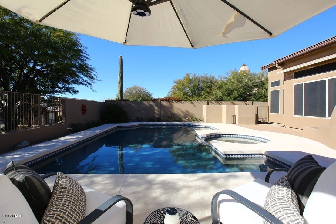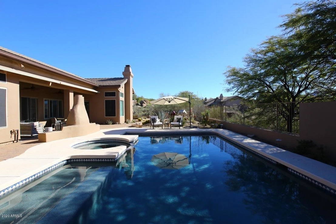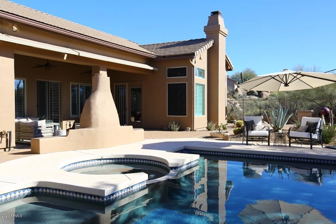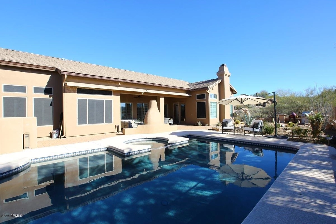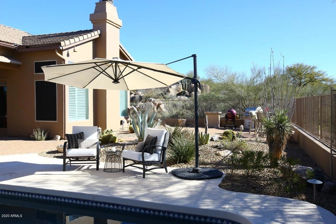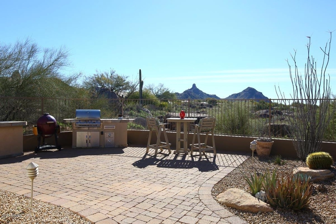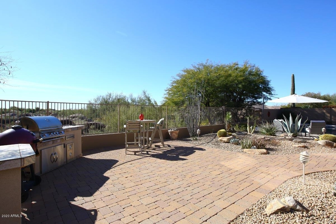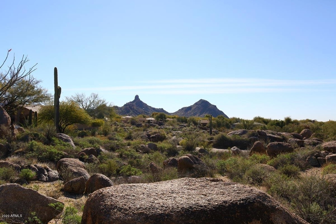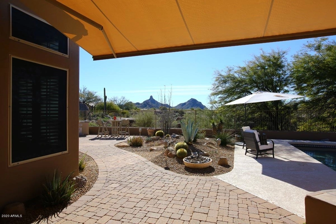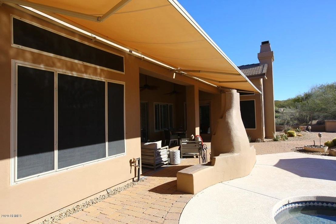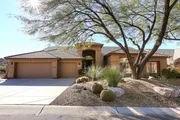

















































1 /
50
Map
$1,312,440*
●
House -
Off Market
9651 E SKINNER Drive
Scottsdale, AZ 85262
4 Beds
3 Baths,
1
Half Bath
3052 Sqft
$738,000 - $900,000
Reference Base Price*
60.25%
Since Feb 1, 2020
AZ-Phoenix
Primary Model
Sold Mar 16, 2020
$800,000
Seller
$640,000
by Citywide Home Loans
Mortgage Due Apr 01, 2050
Sold Feb 28, 2019
$749,000
Seller
About This Property
Amazing views of Pinnacle Peak! Wonderful 4 bedroom home with lots
of open space tucked in a lovely serene location in Troon North.
Home has beautiful travertine and wood flooring throughout. Formal
dining and living room. Gourmet kitchen with walk-in pantry,
granite counters,huge center island for seating and cooking opening
to large dining area and family roomwith stunning custom floor to
ceiling fireplace. Windows with shutters for perfect lighting.
Spacious master with sitting area and SPA like bathroom. Soft
decorator paint. Backyard is like your own private resort
with heated pool and SPA, BBQ,wood burning fireplace, large covered
patio along with open space patio for relaxing/entertaining
and enjoying the views. Lots of storage space and epoxy garage
floor. Just a great house!!
The manager has listed the unit size as 3052 square feet.
The manager has listed the unit size as 3052 square feet.
Unit Size
3,052Ft²
Days on Market
-
Land Size
0.23 acres
Price per sqft
$268
Property Type
House
Property Taxes
$3,018
HOA Dues
-
Year Built
1995
Price History
| Date / Event | Date | Event | Price |
|---|---|---|---|
| Mar 16, 2020 | Sold to Kathleen W Erbes, William J... | $800,000 | |
| Sold to Kathleen W Erbes, William J... | |||
| Jan 27, 2020 | No longer available | - | |
| No longer available | |||
| Jan 13, 2020 | Listed | $819,000 | |
| Listed | |||
| Feb 28, 2019 | Sold to Charles D Hansen, Erin M Ha... | $749,000 | |
| Sold to Charles D Hansen, Erin M Ha... | |||
| Feb 4, 2019 | No longer available | - | |
| No longer available | |||
Show More

Property Highlights
Fireplace
Garage
With View
Building Info
Overview
Building
Neighborhood
Zoning
Geography
Comparables
Unit
Status
Status
Type
Beds
Baths
ft²
Price/ft²
Price/ft²
Asking Price
Listed On
Listed On
Closing Price
Sold On
Sold On
HOA + Taxes
In Contract
Townhouse
2
Beds
3
Baths
2,562 ft²
$312/ft²
$799,000
Jan 2, 2024
-
$924/mo
Active
Townhouse
2
Beds
3
Baths
2,422 ft²
$295/ft²
$714,999
Dec 26, 2023
-
$934/mo
In Contract
Other
Loft
2
Baths
1,909 ft²
$487/ft²
$929,777
Jan 3, 2024
-
$765/mo
Townhouse
2
Beds
2
Baths
1,381 ft²
$485/ft²
$670,000
Jul 29, 2023
-
$691/mo
About Pinnacle Peak
Similar Homes for Sale
Nearby Rentals

$8,500 /mo
- 4 Beds
- 4 Baths
- 3,250 ft²

$10,000 /mo
- 3 Beds
- 4 Baths
- 2,298 ft²



