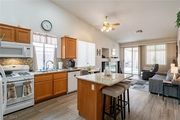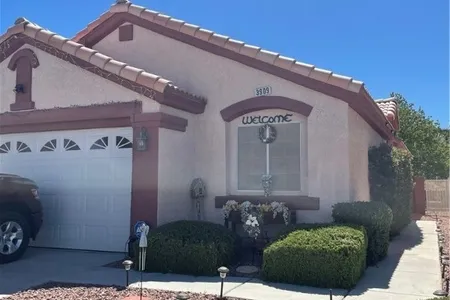


































1 /
35
Map
$418,000
●
House -
In Contract
9641 Towngate Avenue
Las Vegas, NV 89129
3 Beds
2 Baths
$2,183
Estimated Monthly
$0
HOA / Fees
5.35%
Cap Rate
About This Property
BEAUTIFUL MOVE-IN READY HOME LOCATED IN NORTHWEST LAS VEGAS CLOSE
TO SUMMERLIN AND LONE MOUNTAIN! THIS SINGLE STORY 3 BEDROOM 2
BATHROOM HOME WELCOMES YOU IN WITH WIDE PLANK VINYL FLOORING, A
SPACIOUS OPEN CONCEPT FLOORPLAN WITH FRONT FORMAL COMBO LIVING AND
DINING ROOM, KITCHEN WITH AN ISLAND AND GRANITE COUNTERTOPS,
SALTLESS WATER SOFTENER, SOLAR SCREENS AND SO MUCH MORE!
NEWER WASHER/DRYER INCLUDED ALONG WITH THE WOODEN SHELVES IN
THE GARAGE. ENJOY THE PRIVATE AND SHADED BACKYARD WITH CUSTOM
OVERSIZED PATIO COVER WITH SLIDER ACCESS FROM THE FAMILY ROOM AND
PRIMARY BEDROOM. EVEN HAS A MATURE FRUIT PRODUCING LEMON TREE!!
DON'T HESITATE, MAKE AN APPOINTMENT TODAY!!!
*Seller will need to lease back the property through up to July 31st.
*Seller will need to lease back the property through up to July 31st.
Unit Size
-
Days on Market
-
Land Size
0.10 acres
Price per sqft
-
Property Type
House
Property Taxes
$130
HOA Dues
-
Year Built
1995
Listed By
Last updated: 26 days ago (GLVAR #2571561)
Price History
| Date / Event | Date | Event | Price |
|---|---|---|---|
| Apr 4, 2024 | In contract | - | |
| In contract | |||
| Mar 29, 2024 | Listed by Berkshire Hathaway HomeServices Nevada Properties | $418,000 | |
| Listed by Berkshire Hathaway HomeServices Nevada Properties | |||
|
|
|||
|
BEAUTIFUL MOVE-IN READY HOME LOCATED IN NORTHWEST LAS VEGAS CLOSE
TO SUMMERLIN AND LONE MOUNTAIN! THIS SINGLE STORY 3 BEDROOM 2
BATHROOM HOME WELCOMES YOU IN WITH WIDE PLANK VINYL FLOORING, A
SPACIOUS OPEN CONCEPT FLOORPLAN WITH FRONT FORMAL COMBO LIVING AND
DINING ROOM, KITCHEN WITH AN ISLAND AND GRANITE COUNTERTOPS,
SALTLESS WATER SOFTENER, SOLAR SCREENS AND SO MUCH MORE! NEWER
WASHER/DRYER INCLUDED ALONG WITH THE WOODEN SHELVES IN THE GARAGE.
ENJOY THE PRIVATE AND SHADED BACKYARD WITH…
|
|||
Property Highlights
Garage
Air Conditioning
Fireplace
Parking Details
Has Garage
Parking Features: Attached, Garage, Garage Door Opener
Garage Spaces: 2
Interior Details
Bedroom Information
Bedrooms: 3
Bathroom Information
Full Bathrooms: 1
Interior Information
Interior Features: Bedroomon Main Level, Ceiling Fans, Primary Downstairs
Appliances: Dryer, Disposal, Gas Range, Microwave, Washer
Flooring Type: Carpet, LuxuryVinylPlank
Room Information
Laundry Features: Gas Dryer Hookup, Main Level, Laundry Room
Rooms: 6
Fireplace Information
Has Fireplace
Family Room
Fireplaces: 1
Exterior Details
Property Information
Property Condition: Resale
Year Built: 1995
Building Information
Roof: Tile
Window Features: Blinds
Outdoor Living Structures: Covered, Patio, Porch
Lot Information
DesertLandscaping, Landscaped, Item14Acre
Lot Size Acres: 0.1
Lot Size Square Feet: 4356
Financial Details
Tax Annual Amount: $1,561
Utilities Details
Cooling Type: Central Air, Electric
Heating Type: Central, Gas
Utilities: Cable Available
Location Details
Association Amenities: None
Building Info
Overview
Building
Neighborhood
Zoning
Geography
Comparables
Unit
Status
Status
Type
Beds
Baths
ft²
Price/ft²
Price/ft²
Asking Price
Listed On
Listed On
Closing Price
Sold On
Sold On
HOA + Taxes
House
3
Beds
2
Baths
-
$402,000
Feb 16, 2024
$402,000
Mar 4, 2024
$128/mo
House
3
Beds
2
Baths
-
$410,000
Nov 20, 2023
$410,000
Dec 29, 2023
$143/mo
House
3
Beds
2
Baths
-
$378,000
Feb 26, 2024
$378,000
Mar 22, 2024
$298/mo
House
3
Beds
2
Baths
-
$374,000
Mar 11, 2024
$374,000
Apr 1, 2024
$111/mo
Sold
House
3
Beds
2
Baths
-
$442,000
May 17, 2023
$442,000
Jun 16, 2023
$193/mo
About Centennial Hills
Similar Homes for Sale
Nearby Rentals

$2,000 /mo
- 2 Beds
- 2.5 Baths
- 1,621 ft²

$1,900 /mo
- 3 Beds
- 2.5 Baths
- 1,724 ft²









































