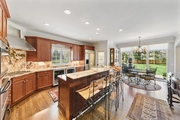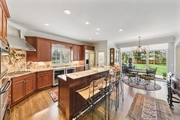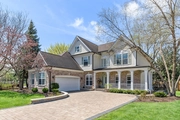
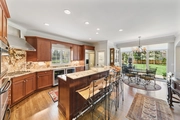
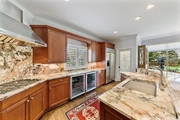





























1 /
32
Map
$956,635*
●
House -
Off Market
964 South Scarsdale Court
Arlington Heights, IL 60005
6 Beds
5 Baths
4530 Sqft
$765,000 - $935,000
Reference Base Price*
12.55%
Since Nov 1, 2021
National-US
Primary Model
Sold Jul 02, 2021
$815,000
Buyer
Seller
$455,000
by Guaranteed Rate Inc
Mortgage Due May 01, 2041
Sold Jan 10, 2014
$610,000
Seller
$408,087
by Midwest Equity Mortgage Llc
Mortgage Due Jan 01, 2044
About This Property
Award winning schools, for this upgraded and gorgeous home that is
located on a private cul-de-sac in the coveted SCARSDALE
subdivision in Arlington Heights. This is truly one of a kind
home with it's luxurious finishes. The kitchen boasts a new
custom island with brand new countertops and backsplash.
Avantive oven/microwave, GE Profile appliances, Red and White
Wine fridge. Instant Hot/Cold faucet. First Floor
Bedroom/Office Plus brand new first floor bathroom perfect for a
guest suite or in-law arrangement. The full finished
basement is truly a entertainers dream which includes a
kitchenette, full media area with built-in sound system, Italian
plaster ceiling with custom lights in the ceiling, workout room,
and an additional office/bedroom with a full completely remodeled
bathroom that has custom upgrades featuring a digital toto
toilet/bidet, Burles custom built cherry cabinet, marble tile on
the walls and floor, heated towel rack and a Koehler steam shower
with programmable body sprays. This private, fully fenced,
backyard has newly planted Arbor Vitae's and sits on a
oversized lot. Features include a brand new stone paved walkway
with lighting to a fire-pit area. New tumbled stone on the
porch and driveway. The whole home has been newly painted. A
walking path heads right to Dryden elementary school which has two
parks. One for the younger kids and another park for the
older kids. This includes basketball, and four tennis courts
all within walking distance. The middle school is South and the
high school is Prospect. This home has so much to offer.
Ask for a full list of updates/upgrades from the listing
agent.
The manager has listed the unit size as 4530 square feet.
The manager has listed the unit size as 4530 square feet.
Unit Size
4,530Ft²
Days on Market
-
Land Size
0.34 acres
Price per sqft
$188
Property Type
House
Property Taxes
$15,533
HOA Dues
-
Year Built
2001
Price History
| Date / Event | Date | Event | Price |
|---|---|---|---|
| Oct 6, 2021 | No longer available | - | |
| No longer available | |||
| Jul 2, 2021 | Sold to John Jilek Jr, Tania D Jilek | $815,000 | |
| Sold to John Jilek Jr, Tania D Jilek | |||
| Mar 18, 2021 | In contract | - | |
| In contract | |||
| Mar 13, 2021 | No longer available | - | |
| No longer available | |||
| Mar 12, 2021 | Listed | $850,000 | |
| Listed | |||
Show More

Property Highlights
Fireplace
Air Conditioning
Garage
Building Info
Overview
Building
Neighborhood
Geography
Comparables
Unit
Status
Status
Type
Beds
Baths
ft²
Price/ft²
Price/ft²
Asking Price
Listed On
Listed On
Closing Price
Sold On
Sold On
HOA + Taxes
About Arlington Heights
Similar Homes for Sale
Currently no similar homes aroundNearby Rentals

$9,000 /mo
- 4 Beds
- 5 Baths
- 4,750 ft²

$1,100 /mo
- Studio
- 1 Bath
- 350 ft²



































