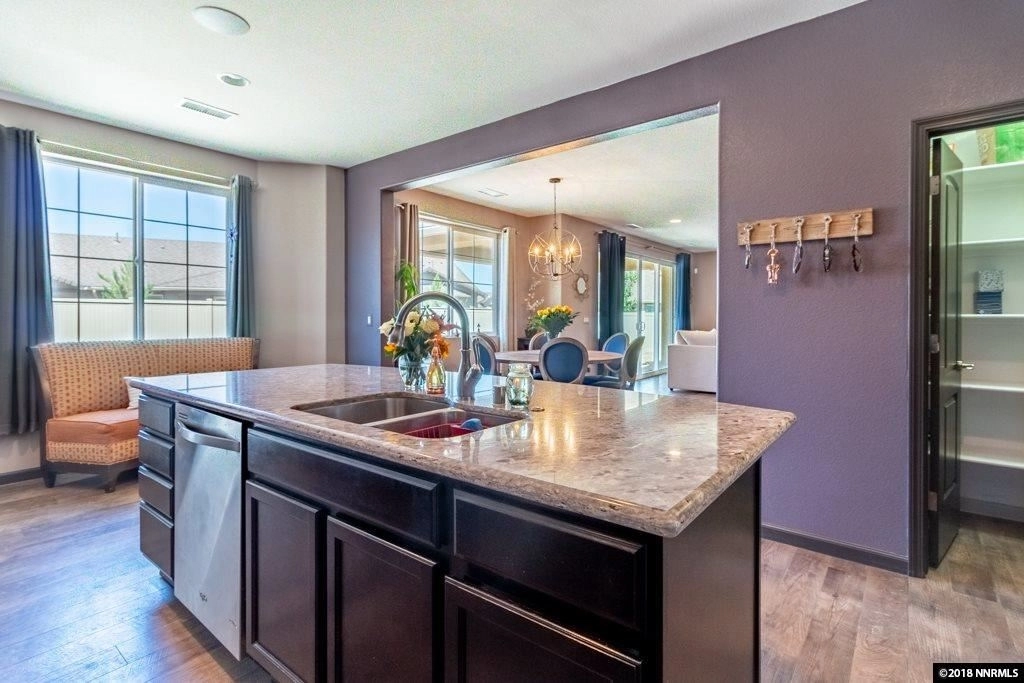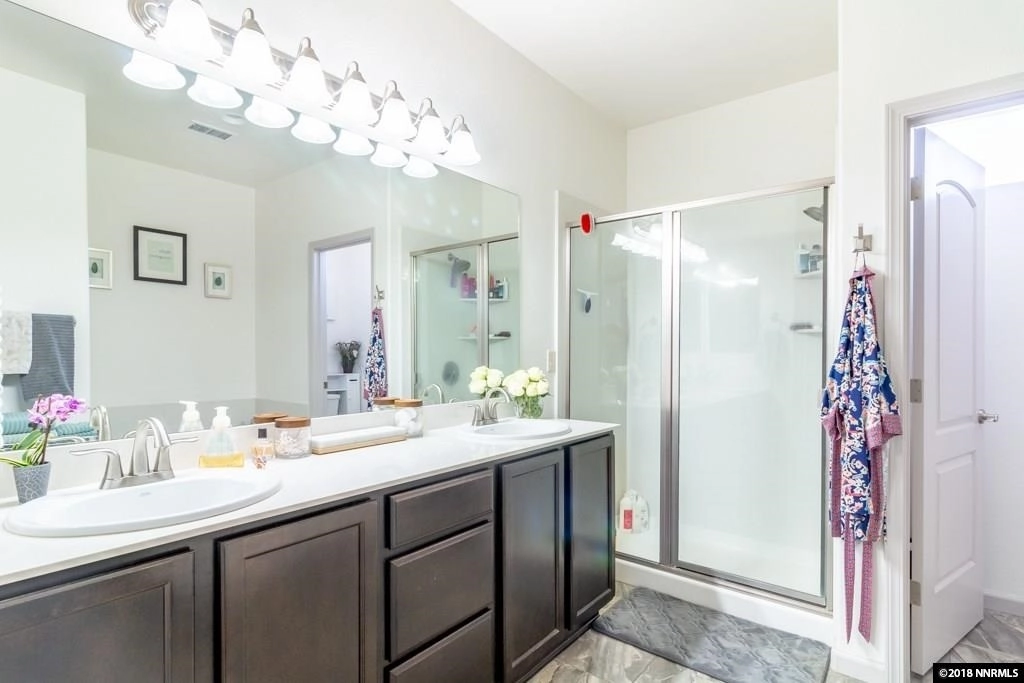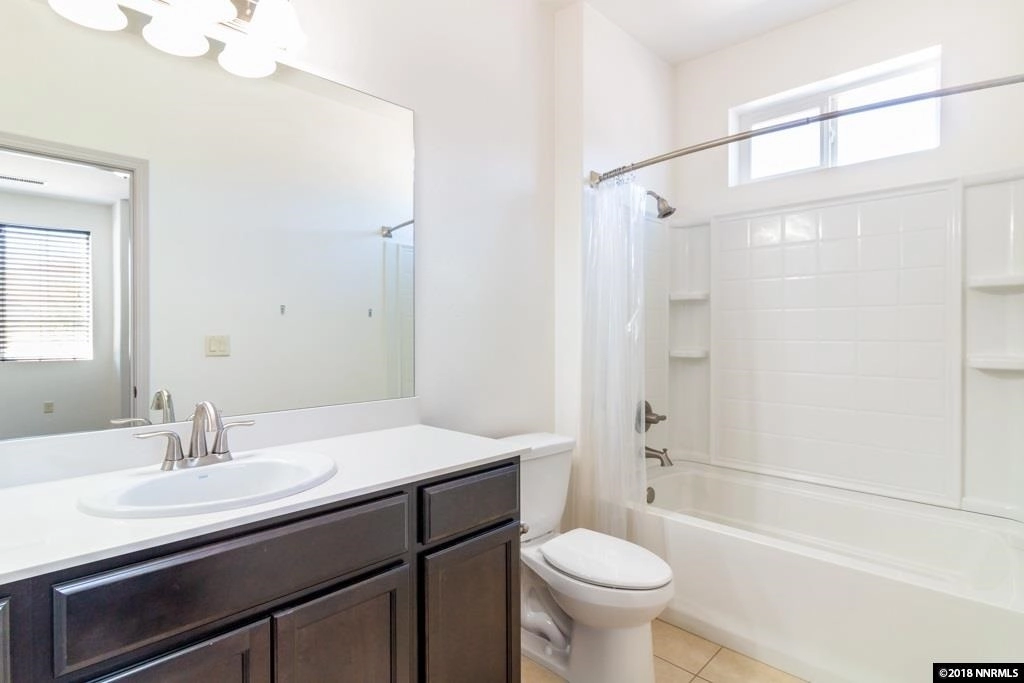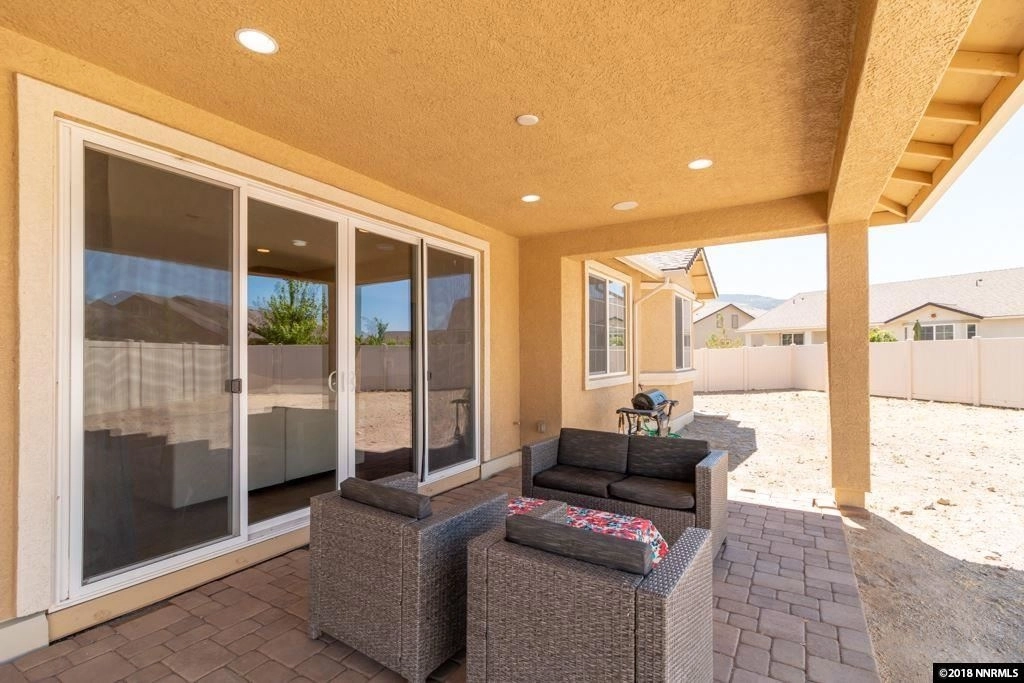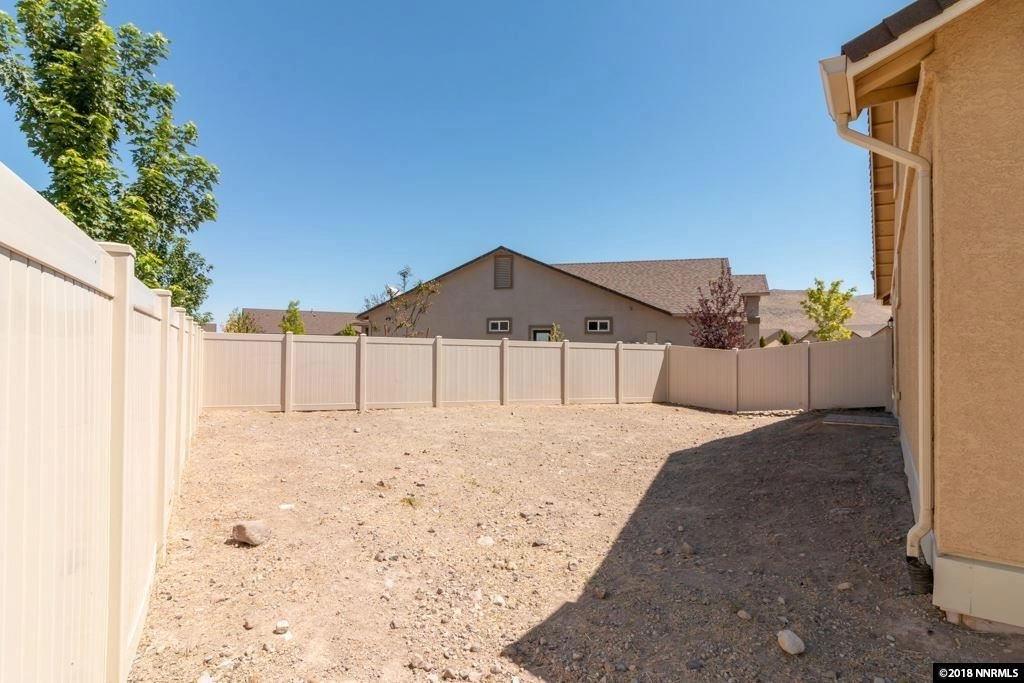


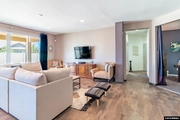
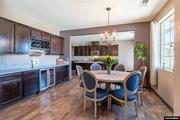


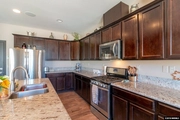




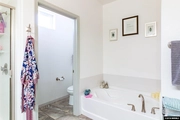
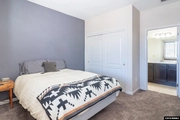


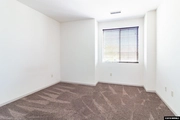




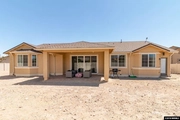

1 /
23
Map
$790,434*
●
House -
Off Market
9635 Caitlin
Reno, NV 89521
3 Beds
4 Baths,
1
Half Bath
2294 Sqft
$486,000 - $594,000
Reference Base Price*
46.38%
Since Dec 1, 2019
National-US
Primary Model
Sold Nov 25, 2019
$528,000
Seller
$358,000
by Primelending
Mortgage Due Dec 01, 2049
Sold Jul 29, 2015
$375,000
Buyer
$278,675
by Academy Mortgage Corp
Mortgage Due Aug 01, 2045
About This Property
Beautifully upgraded DiLoreto floorplan in La Casata located on
oversized .25 acre culdesac lot. Three Br's (all ensuite
baths) + office give this home a very desirable layout.
Chef's kitchen offers stainless appliances, granite counters,
laminate hardwood,and enlarged island for entertaining.
Beautiful DR is open to both kitchen & GR with fantastic
built-in wine bar. Open the dual sliders to extend the living area
out to the oversized covered patio. Enjoy 3-zone HVAC & On
Demand water heater too! Listing Agent: Karen E Polley Email
Address: [email protected] Broker: Realty One Group Eminence
Miles of trails just outside the front door! Very close to
conveniences, the Connector, Summit Mall, Reno/Tahoe airport, and
35 minutes to Lake Tahoe. Why wait for new when you can have
this amazing home with oversized culdesac location. Easy to
show ANY TIME!
The manager has listed the unit size as 2294 square feet.
The manager has listed the unit size as 2294 square feet.
Unit Size
2,294Ft²
Days on Market
-
Land Size
0.25 acres
Price per sqft
$235
Property Type
House
Property Taxes
$4,132
HOA Dues
-
Year Built
2015
Price History
| Date / Event | Date | Event | Price |
|---|---|---|---|
| Nov 28, 2019 | No longer available | - | |
| No longer available | |||
| Nov 25, 2019 | Sold to Douglas Ray Stark, Judith S... | $528,000 | |
| Sold to Douglas Ray Stark, Judith S... | |||
| Oct 4, 2019 | Relisted | $540,000 | |
| Relisted | |||
| Sep 18, 2019 | No longer available | - | |
| No longer available | |||
| Sep 7, 2019 | Listed | $540,000 | |
| Listed | |||
Show More

Property Highlights
Garage
Building Info
Overview
Building
Neighborhood
Zoning
Geography
Comparables
Unit
Status
Status
Type
Beds
Baths
ft²
Price/ft²
Price/ft²
Asking Price
Listed On
Listed On
Closing Price
Sold On
Sold On
HOA + Taxes
Townhouse
2
Beds
2
Baths
1,513 ft²
$314/ft²
$475,000
Apr 6, 2024
-
$917/mo
Condo
2
Beds
2
Baths
1,554 ft²
$289/ft²
$449,000
Oct 26, 2023
-
$1,272/mo
Other
Loft
2
Baths
1,905 ft²
$275/ft²
$524,201
Mar 28, 2024
-
$1,254/mo
About Southeast Reno
Similar Homes for Sale

$524,201
- Loft
- 2 Baths
- 1,905 ft²
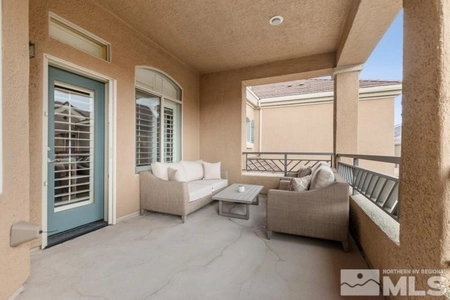
$449,000
- 2 Beds
- 2 Baths
- 1,554 ft²










