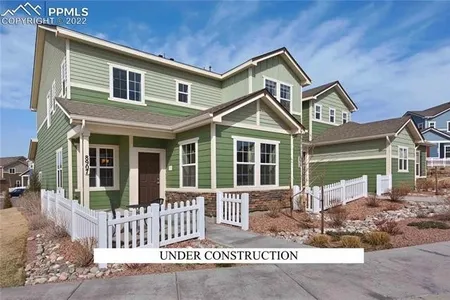
















































1 /
49
Map
$528,963*
●
House -
Off Market
9634 Wickmere Drive
Colorado Springs, CO 80924
4 Beds
3 Baths
3316 Sqft
$423,000 - $517,000
Reference Base Price*
12.55%
Since Nov 1, 2021
National-US
Primary Model
Sold Aug 03, 2020
$470,000
Buyer
Seller
$376,000
by Pennymac Loan Services Llc
Mortgage Due Aug 01, 2050
Sold Jun 15, 2018
$396,300
$404,813
by Caliber Home Loans Inc
Mortgage Due Jul 01, 2048
About This Property
Better than new! This two year old home has all the bells and
whistles and is in pristine condition. Classic Homes Sierra model
with four bedrooms all on the upper level, two and a half baths, &
your imagination to finish the basement. Enjoy gorgeous mountain
views while enjoying your beverage of choice on the covered back
porch. Custom Hunter Douglas blinds and a professionally
landscaped backyard mean you move in and enjoy from day one!
Basement can add two more bedrooms and is plumbed for a wet bar and
additional bath Four bedrooms, three bathrooms, oversized garage.
Driveway being repaired by Classic in the next few weeks. Buyer to
verify square footage. Walking distance to the neighborhood Wolf
Lake. You cn enjoy paddle boarding, Kayaking, fishing at Wolf Lake.
Residents also have access to the neighborhood pool.
The manager has listed the unit size as 3316 square feet.
The manager has listed the unit size as 3316 square feet.
Unit Size
3,316Ft²
Days on Market
-
Land Size
0.15 acres
Price per sqft
$142
Property Type
House
Property Taxes
$3,712
HOA Dues
-
Year Built
2018
Price History
| Date / Event | Date | Event | Price |
|---|---|---|---|
| Oct 6, 2021 | No longer available | - | |
| No longer available | |||
| Aug 3, 2020 | Sold to Kimberly Matzke, Ryan Dixon | $470,000 | |
| Sold to Kimberly Matzke, Ryan Dixon | |||
| Jun 23, 2020 | In contract | - | |
| In contract | |||
| Jun 19, 2020 | Price Decreased |
$470,000
↓ $10K
(2.1%)
|
|
| Price Decreased | |||
| Jun 14, 2020 | Price Decreased |
$480,000
↓ $20K
(4%)
|
|
| Price Decreased | |||
Show More

Property Highlights
Fireplace
Air Conditioning
Garage
Building Info
Overview
Building
Neighborhood
Zoning
Geography
Comparables
Unit
Status
Status
Type
Beds
Baths
ft²
Price/ft²
Price/ft²
Asking Price
Listed On
Listed On
Closing Price
Sold On
Sold On
HOA + Taxes
In Contract
Townhouse
3
Beds
3
Baths
1,963 ft²
$255/ft²
$499,900
Nov 29, 2022
-
$286/mo
Active
Townhouse
3
Beds
3
Baths
1,658 ft²
$283/ft²
$469,358
Dec 5, 2022
-
$14/mo
Active
Townhouse
3
Beds
3
Baths
1,658 ft²
$279/ft²
$461,852
Oct 21, 2022
-
$14/mo
Active
Townhouse
3
Beds
3
Baths
1,404 ft²
$296/ft²
$415,815
Oct 14, 2022
-
$14/mo
Active
Townhouse
3
Beds
3
Baths
1,307 ft²
$313/ft²
$409,101
Dec 12, 2022
-
$14/mo
























































