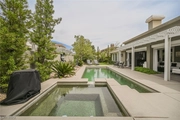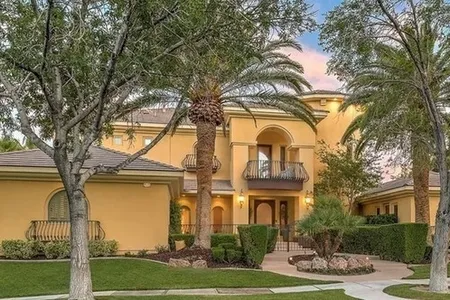































































































1 /
96
Video
Map
$2,650,000
●
House -
Off Market
9608 Grand Isle Lane
Las Vegas, NV 89144
5 Beds
6 Baths,
1
Half Bath
$2,714,058
RealtyHop Estimate
2.42%
Since Jul 1, 2023
NV-Las Vegas
Primary Model
About This Property
Upgraded Custom Home-Gorgeous Designer Appointments.Exquisite!
Guard Gated Canyon Fairways. Be Welcomed- Tranquil & Private
Courtyard W/Fireplace, & Sitting Area.Casita Opens To Courtyard.
Enter Grand Living Area W/ Coffered Ceiling Adorned W/
Chandelier-Crystal-Like Stunning Lights, White Marble Floors,
Fireplace, & Built In Cabinetry.Downstairs Primary Bedroom W/Lavish
Crystal Light Fixture, Wet Bar, Refrigerator,& Fireplace.Large
Bathroom-Soaking Tub - 1 Of A Kind Feathered Lighting Fixture.
Golden Touches-Tub&Sinks Add Elegance.Fab
Kitchen-Sub-Zero Frig & Wolf Range.Family Room -Shutters,
Fireplace, Wet Bar, Entrance To Indoor Outdoor Extended Family
Room.2 Oversized Bedrooms Upstairs-Separated-Privacy W/Shutters,
Walkin Closets & Bathrooms. Life In Canyon Fairways-Lushly
Landscaped Parks, Tree Lined Streets, Walking Trails, &Sports
Courts. Minutes Away, Find Summerlin Shops, Dining, Award Winning
Schools, & Country Clubs&Golf Courses.Enjoy The Very Best Of
Life In Las Vegas!
Unit Size
-
Days on Market
-
Land Size
0.33 acres
Price per sqft
-
Property Type
House
Property Taxes
$789
HOA Dues
$480
Year Built
2000
Last updated: 11 months ago (GLVAR #2493208)
Price History
| Date / Event | Date | Event | Price |
|---|---|---|---|
| Jun 28, 2023 | No longer available | - | |
| No longer available | |||
| May 25, 2023 | Price Decreased |
$2,650,000
↓ $138K
(5%)
|
|
| Price Decreased | |||
| May 5, 2023 | No longer available | - | |
| No longer available | |||
| May 3, 2023 | Listed by Real Estate Property Management LLC | $2,788,000 | |
| Listed by Real Estate Property Management LLC | |||



|
|||
|
Upgraded Custom Home-Gorgeous Designer Appointments.Exquisite!
Guard Gated Canyon Fairways. Be Welcomed- Tranquil & Private
Courtyard W/Fireplace, & Sitting Area.Casita Opens To Courtyard.
Enter Grand Living Area W/ Coffered Ceiling Adorned W/
Chandelier-Crystal-Like Stunning Lights, White Marble Floors,
Fireplace, & Built In Cabinetry.Downstairs Primary Bedroom W/Lavish
Crystal Light Fixture, Wet Bar, Refrigerator,& Fireplace.Large
Bathroom-Soaking Tub - 1 Of A Kind…
|
|||
| May 1, 2023 | No longer available | - | |
| No longer available | |||
Show More

Property Highlights
Garage
Air Conditioning
Fireplace
Building Info
Overview
Building
Neighborhood
Zoning
Geography
Comparables
Unit
Status
Status
Type
Beds
Baths
ft²
Price/ft²
Price/ft²
Asking Price
Listed On
Listed On
Closing Price
Sold On
Sold On
HOA + Taxes
Active
House
5
Beds
5
Baths
5,176 ft²
$463/ft²
$2,399,000
Mar 9, 2023
-
$1,520/mo
Active
House
5
Beds
4.5
Baths
5,656 ft²
$548/ft²
$3,100,000
May 26, 2023
-
$1,955/mo
Active
Condo
3
Beds
2.5
Baths
4,109 ft²
$560/ft²
$2,300,000
Jun 1, 2023
-
$1,917/mo
About Summerlin
Similar Homes for Sale

$2,300,000
- 3 Beds
- 2.5 Baths
- 4,109 ft²

$3,100,000
- 5 Beds
- 4.5 Baths
- 5,656 ft²
Nearby Rentals

$3,100 /mo
- 5 Beds
- 3.5 Baths
- 3,117 ft²

$3,200 /mo
- 4 Beds
- 2.5 Baths
- 2,939 ft²







































































































