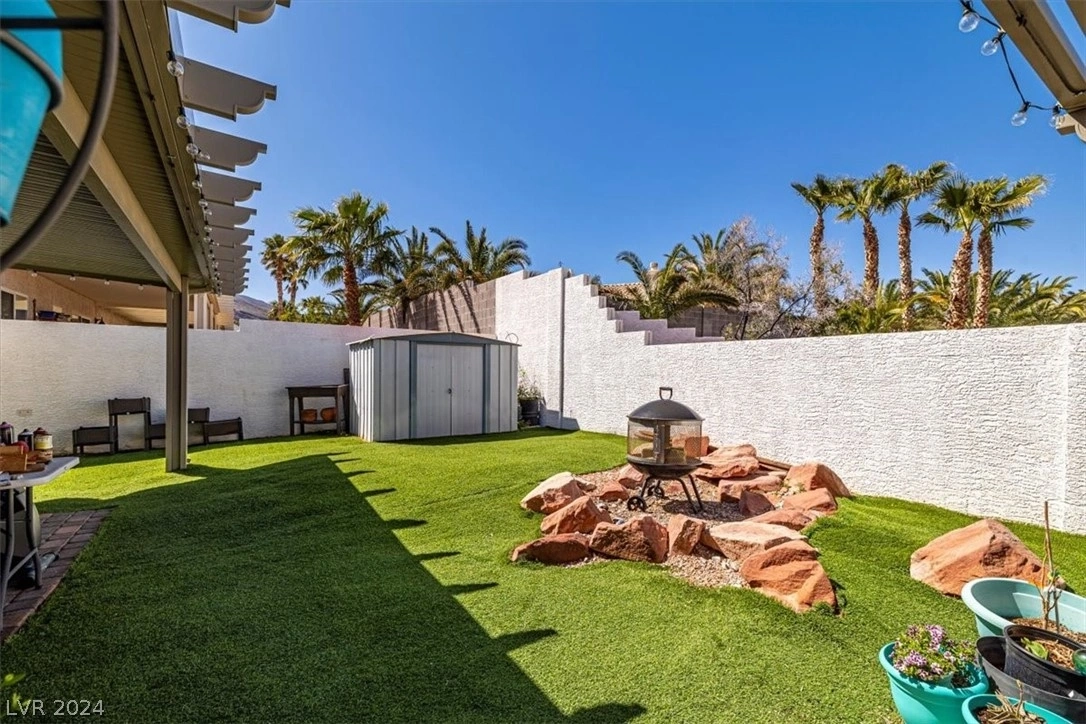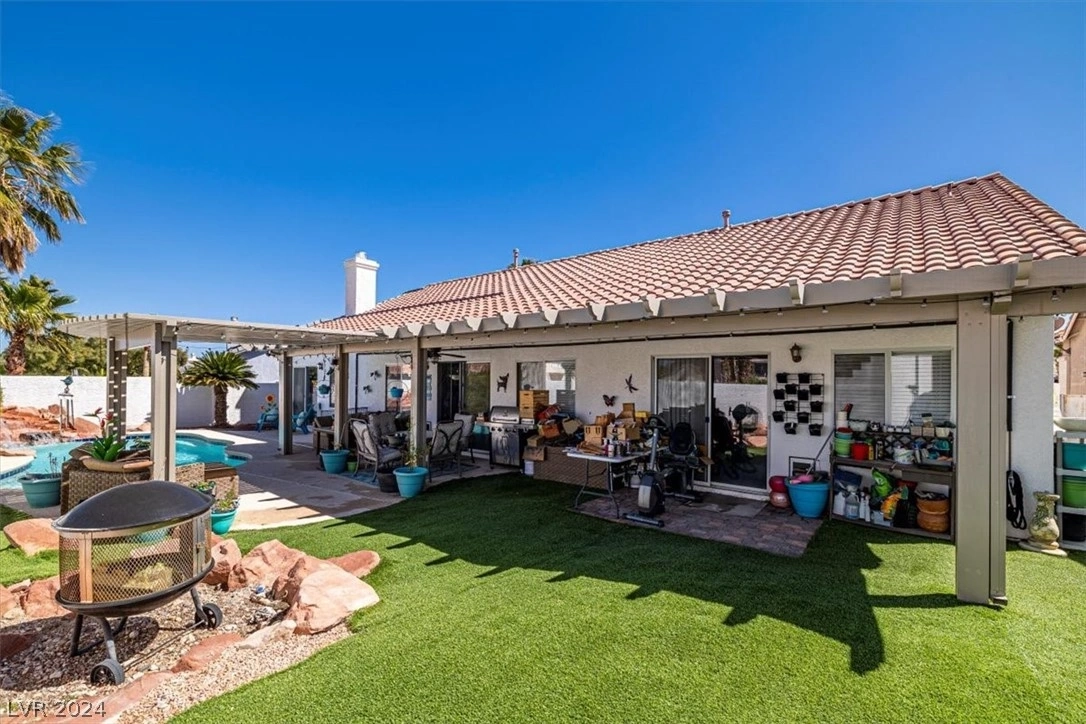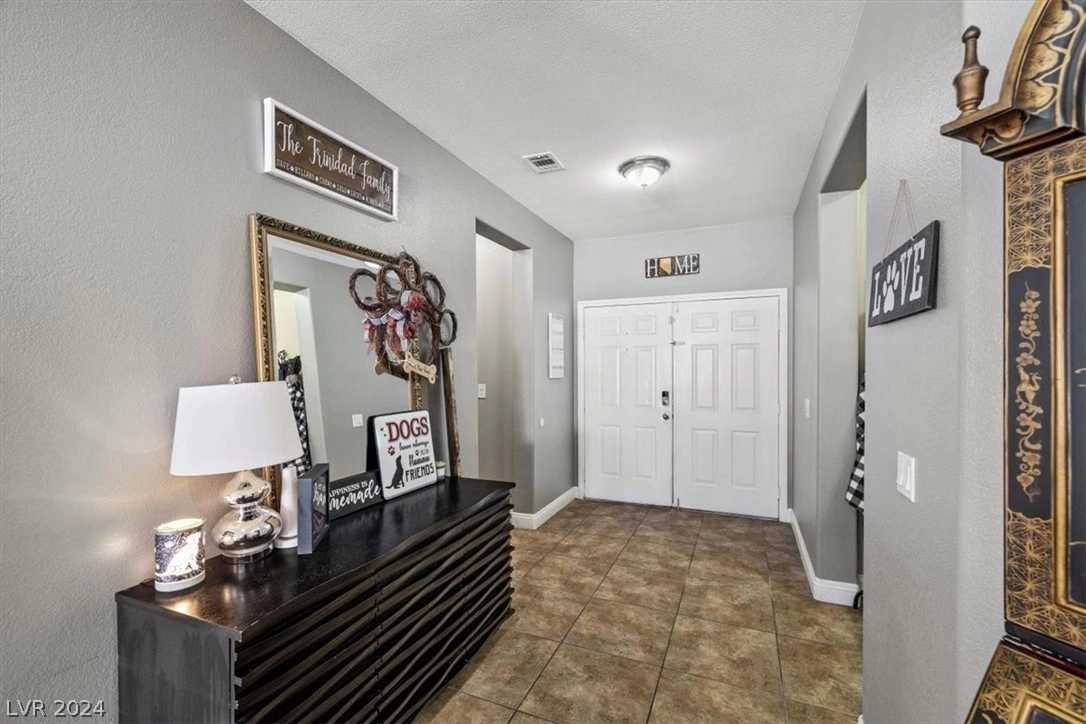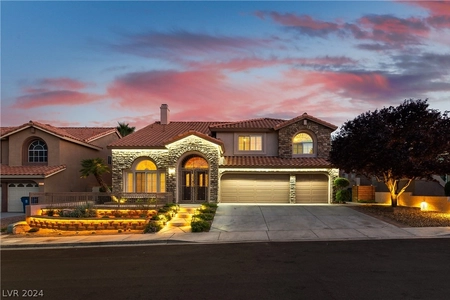



























1 /
28
Map
$660,000
●
House -
For Sale
9604 Glengarry Drive
Las Vegas, NV 89129
4 Beds
3 Baths
$3,467
Estimated Monthly
$0
HOA / Fees
4.41%
Cap Rate
About This Property
This stunning single story, 4 bed, 3 bath home offers the perfect
blend of comfort and luxury, complete with a refreshing pool and a
spacious three-car garage. Located in a serene neighborhood with no
HOA, this residence provides the freedom to enjoy life on your
terms. Step inside to discover an inviting floor plan designed for
both relaxation and entertainment. The open-concept living areas
flow seamlessly, creating a warm and welcoming atmosphere. Unwind
in the newly updated master suite, With an over sized walk in
shower and a generously sized walk-in closet. Three additional
bedrooms provide ample space for family, guests, or a home office,
ensuring everyone has their own private retreat. Take a dip in the
sparkling pool on hot summer days or host memorable gatherings with
friends and family. With a three-car garage, there's plenty of room
for parking and storage, while the absence of HOA fees means you
can truly make this property your own.
Unit Size
-
Days on Market
8 days
Land Size
0.17 acres
Price per sqft
-
Property Type
House
Property Taxes
$226
HOA Dues
-
Year Built
1995
Listed By
Last updated: 13 days ago (GLVAR #2570642)
Price History
| Date / Event | Date | Event | Price |
|---|---|---|---|
| Mar 27, 2024 | Listed by BHHS Nevada Properties | $660,000 | |
| Listed by BHHS Nevada Properties | |||
Property Highlights
Garage
Air Conditioning
Fireplace
Parking Details
Has Garage
Parking Features: Attached, Garage
Garage Spaces: 3
Interior Details
Bedroom Information
Bedrooms: 4
Bathroom Information
Full Bathrooms: 3
Interior Information
Interior Features: Bedroomon Main Level, Ceiling Fans, Primary Downstairs
Appliances: Dryer, Disposal, Gas Range, Microwave, Refrigerator, Water Softener Owned, Washer
Flooring Type: Carpet, CeramicTile, Linoleum, LuxuryVinylPlank, Vinyl
Room Information
Laundry Features: Electric Dryer Hookup, Gas Dryer Hookup, Main Level
Rooms: 4
Fireplace Information
Has Fireplace
Electric, Living Room
Fireplaces: 1
Exterior Details
Property Information
Property Condition: Resale
Year Built: 1995
Building Information
Other Structures: Sheds
Roof: Tile
Outdoor Living Structures: Covered, Patio
Pool Information
Private Pool
Pool Features: In Ground, Private, Waterfall
Lot Information
DesertLandscaping, Landscaped, SyntheticGrass, Item14Acre
Lot Size Acres: 0.17
Lot Size Square Feet: 7405
Financial Details
Tax Annual Amount: $2,706
Utilities Details
Cooling Type: Central Air, Electric
Heating Type: Central, Gas
Utilities: Underground Utilities
Location Details
Association Amenities: None
Building Info
Overview
Building
Neighborhood
Zoning
Geography
Comparables
Unit
Status
Status
Type
Beds
Baths
ft²
Price/ft²
Price/ft²
Asking Price
Listed On
Listed On
Closing Price
Sold On
Sold On
HOA + Taxes
House
4
Beds
2
Baths
-
$670,000
Dec 6, 2023
$670,000
Dec 27, 2023
$229/mo
House
4
Beds
3
Baths
-
$575,000
Nov 9, 2022
$575,000
Mar 21, 2023
$210/mo
About Centennial Hills
Similar Homes for Sale
Nearby Rentals

$2,595 /mo
- 4 Beds
- 2.5 Baths
- 1,621 ft²

$2,695 /mo
- 3 Beds
- 2.5 Baths
- 2,188 ft²

































