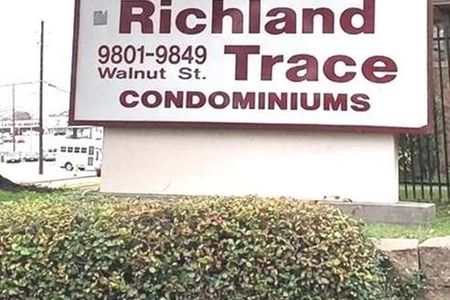























1 /
24
Map
$115,000
●
Condo -
Off Market
9601 Walnut Street #5301
Dallas, TX 75243
2 Beds
0 Bath
1020 Sqft
$122,993
RealtyHop Estimate
-1.61%
Since Jun 1, 2023
TX-Dallas
Primary Model
About This Property
LOCATION LOCATION LOCATION Close to shopping Schools ,Bus stop 635
Freeway. This lovely 2-bedroom 2 bath condo light and bright. Large
living area .Wood burning Fireplace and lots of natural light.
Large master with walk in closet, private garden tub .Living room
dining room combo. Gourmet Kitchen is a chefs delight Covered
balcony . Additional storage. Cross from Richland College. WOW A
MUST SEE.SELLER TO GIVE A FLOORING ALLOWANCE Seller will
consider all reasonable offers. Buyer to verify all info on the MLS
before sending offer. FRIG AND WASHER AND DRYER OPTIONAL
Unit Size
1,020Ft²
Days on Market
16 days
Land Size
0.00 acres
Price per sqft
$123
Property Type
Condo
Property Taxes
$268
HOA Dues
$359
Year Built
-
Last updated: 19 days ago (NTREIS #20322013)
Price History
| Date / Event | Date | Event | Price |
|---|---|---|---|
| Nov 10, 2023 | No longer available | - | |
| No longer available | |||
| Oct 25, 2023 | Price Decreased |
$125,000
↓ $11K
(8.1%)
|
|
| Price Decreased | |||
| Sep 30, 2023 | Listed by Worth Clark, Inc | $136,000 | |
| Listed by Worth Clark, Inc | |||



|
|||
|
Bright and spacious 3rd floor corner unit with all new appliances,
fresh paint, new carpet, light fixtures etc. Be close to it all!
Downtown, Plano, Frisco, Garland, McKinney are all minutes away
from this central location! Not to mention shopping and
restaurants! Only less than 30 minutes from the new Universal
Studios that is set to open in a couple of years! Near impossible
to find low cost living opportunity in Dallas these days with
reasonable HOA that covers Water, Sewer, Garbage and…
|
|||
| May 22, 2023 | Sold | $115,000 | |
| Sold | |||
| May 6, 2023 | Listed by RE/MAX Select Homes | $125,000 | |
| Listed by RE/MAX Select Homes | |||
Property Highlights
Parking Available
Air Conditioning
Fireplace
Parking Details
Carport Spaces: 1
Parking Features: 0
Interior Details
Interior Information
Interior Features: Cable TV Available
Appliances: Dishwasher, Disposal, Electric Range, Electric Water Heater, Microwave
Flooring Type: Carpet, Ceramic Tile
Fireplace Information
Has Fireplace
Wood Burning
Fireplaces: 1
Exterior Details
Property Information
Listing Terms: Cash, Conventional
Building Information
Foundation Details: Slab
Roof: Composition
Construction Materials: Stucco
Lot Information
Lot Size Source: Public Records
Lot Size Acres: 0.0001
Financial Details
Tax Block: A8678
Tax Lot: 1
Unexempt Taxes: $3,219
Utilities Details
Cooling Type: Central Air, Electric
Heating Type: Electric
Location Details
HOA/Condo/Coop Fee Includes: Maintenance Grounds, Maintenance Structure, Management Fees, Water
HOA Fee: $359
HOA Fee Frequency: Monthly
Comparables
Unit
Status
Status
Type
Beds
Baths
ft²
Price/ft²
Price/ft²
Asking Price
Listed On
Listed On
Closing Price
Sold On
Sold On
HOA + Taxes
Condo
2
Beds
-
1,020 ft²
$113/ft²
$115,000
Sep 13, 2023
$115,000
Sep 29, 2023
$441/mo
Condo
2
Beds
-
1,031 ft²
$112/ft²
$115,000
Sep 15, 2023
$115,000
Dec 20, 2023
$546/mo
Condo
2
Beds
-
1,031 ft²
$105/ft²
$108,000
May 24, 2023
$108,000
Sep 25, 2023
$526/mo
Condo
2
Beds
-
894 ft²
$142/ft²
$127,000
Oct 25, 2023
$127,000
Dec 15, 2023
$510/mo
Condo
2
Beds
-
808 ft²
$124/ft²
$100,000
Jun 27, 2023
$100,000
Feb 16, 2024
$412/mo
Condo
2
Beds
1
Bath
1,229 ft²
$106/ft²
$130,000
Oct 11, 2023
$130,000
Nov 22, 2023
$557/mo
In Contract
Condo
2
Beds
-
1,031 ft²
$136/ft²
$140,000
Sep 30, 2023
-
$322/mo
Active
Condo
2
Beds
-
1,031 ft²
$126/ft²
$130,000
Mar 1, 2024
-
$528/mo
In Contract
Condo
2
Beds
-
931 ft²
$124/ft²
$115,000
Mar 7, 2024
-
$466/mo
Past Sales
| Date | Unit | Beds | Baths | Sqft | Price | Closed | Owner | Listed By |
|---|---|---|---|---|---|---|---|---|
|
05/06/2023
|
2 Bed
|
-
|
1020 ft²
|
$125,000
2 Bed
-
1020 ft²
|
$115,000
-8.00%
05/22/2023
|
-
|
Rachael Adams
RE/MAX Real Estate
|
|
|
09/13/2023
|
2 Bed
|
-
|
1020 ft²
|
$135,000
2 Bed
-
1020 ft²
|
$115,000
-14.81%
09/29/2023
|
-
|
Kris Goggans
Keller Williams Rockwall
|
|
|
01/13/2022
|
1 Bed
|
1 Bath
|
759 ft²
|
$99,999
1 Bed
1 Bath
759 ft²
|
-
-
|
-
|
Lionel Austin Jr
Ashton Realty Inc.
|
|
|
11/18/2020
|
2 Bed
|
2 Bath
|
1020 ft²
|
$125,000
2 Bed
2 Bath
1020 ft²
|
-
-
|
-
|
-
|
|
|
06/04/2020
|
1 Bed
|
1 Bath
|
759 ft²
|
$54,900
1 Bed
1 Bath
759 ft²
|
-
-
|
-
|
-
|
|
|
12/19/2019
|
2 Bed
|
2 Bath
|
1020 ft²
|
$95,000
2 Bed
2 Bath
1020 ft²
|
-
-
|
-
|
-
|
Building Info

































