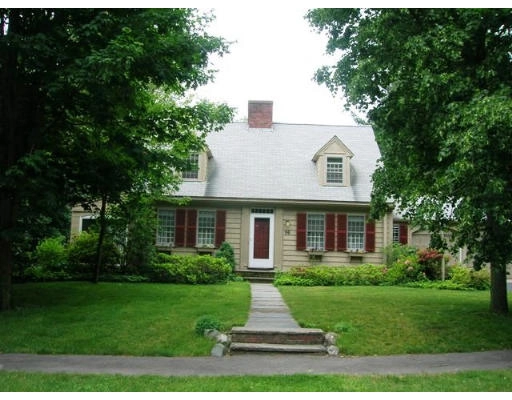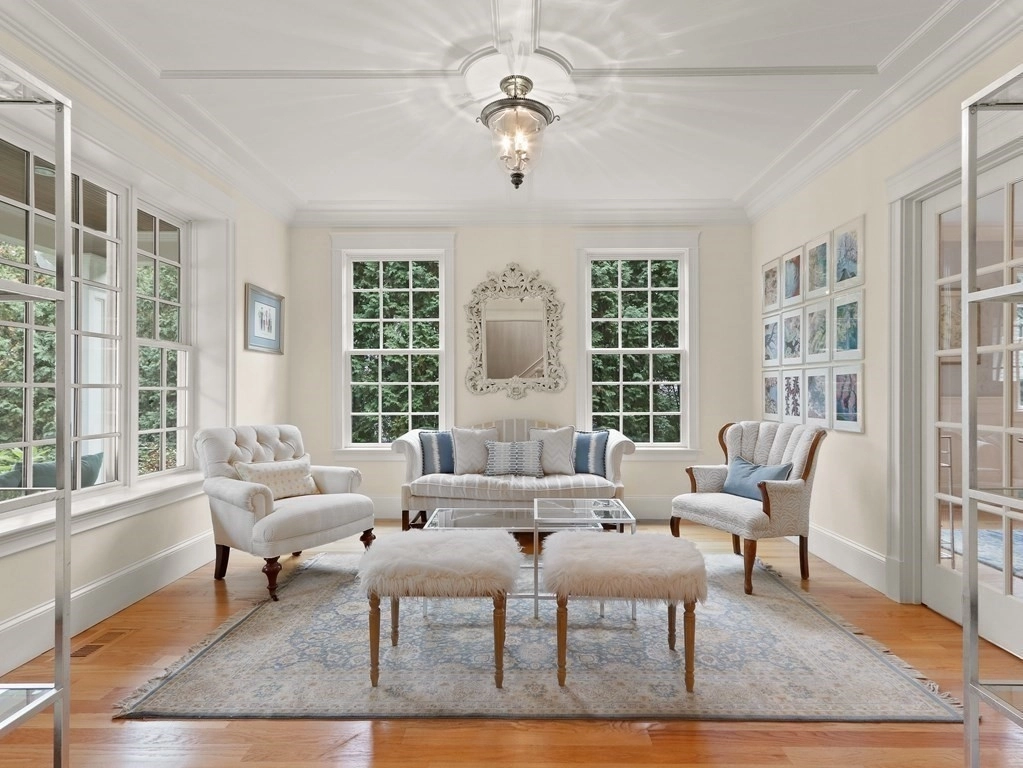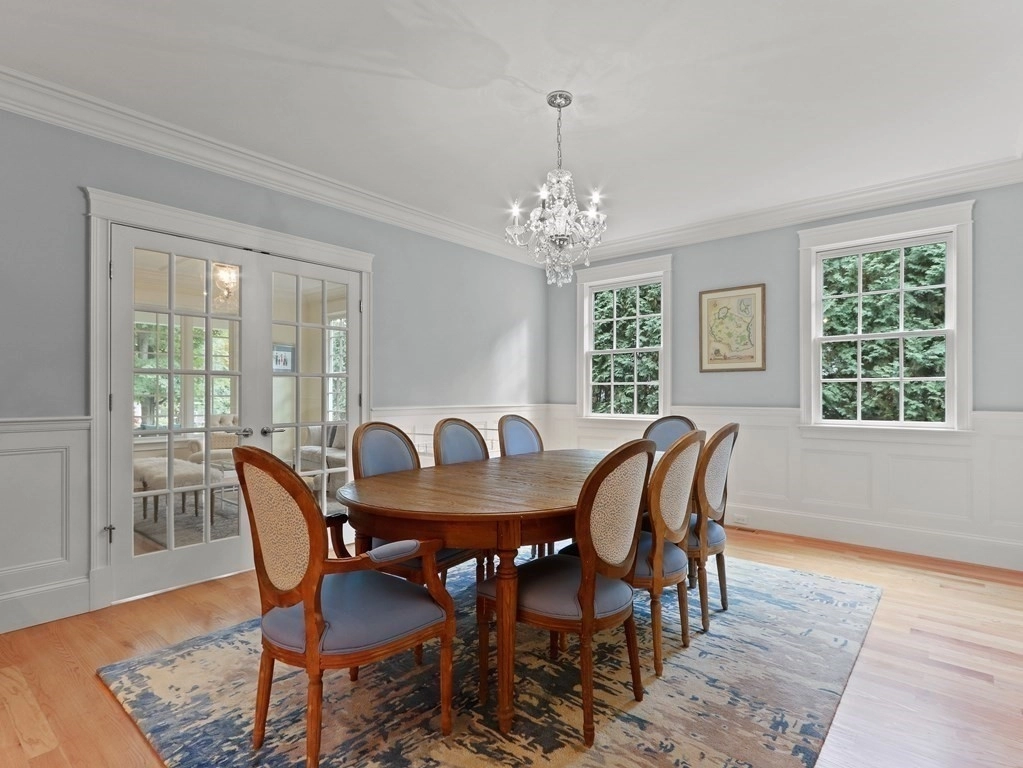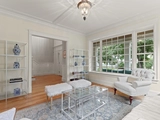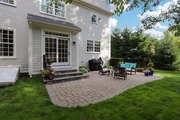$2,295,000
●
House -
Off Market
96 Glendale Rd
Needham, MA 02492
5 Beds
6 Baths,
1
Half Bath
$2,886,330
RealtyHop Estimate
25.77%
Since Feb 1, 2021
MA-Boston
Primary Model
About This Property
Amazing opportunity to be the next owner of stunning, 2011 Colonial
in highly desirable neighborhood. Impressive 5 bed, 5.5 bath home
provides the ideal setting to work, study, play, and entertain.
Formal and informal spaces blend seamlessly, high ceilings and
oversized windows enhance natural light. Spectacular custom
woodwork, including coffered ceilings, crown molding, wainscoting,
and French doors. Kitchen with 10' island, two sinks, Wolf cooktop,
wine fridge, desk, and dining area leads to patio and lovely yard.
Large familyroom with fireplace, office, living and dining rooms,
and mudroom complete 1st floor. Sweeping staircase to; gorgeous
master with sitting room, walk-in closets, bath with heated floors;
3 large bedrooms; 2 full baths; and laundry. 3rd floor offers suite
with bedroom, full bath, and bonus room. Sprawling finished
basement, with storage and exercise option. New Sunita Williams
school, proximity to Needham and Wellesley centers, commuter rail,
easy highway access.
Unit Size
-
Days on Market
121 days
Land Size
0.29 acres
Price per sqft
-
Property Type
House
Property Taxes
$2,061
HOA Dues
-
Year Built
2011
Last updated: 2 years ago (MLSPIN #72735268)
Price History
| Date / Event | Date | Event | Price |
|---|---|---|---|
| Jan 29, 2021 | Sold to Amanda Reiss, Scott Schiffres | $2,295,000 | |
| Sold to Amanda Reiss, Scott Schiffres | |||
| Sep 30, 2020 | Listed by Coldwell Banker Realty - Belmont | $2,295,000 | |
| Listed by Coldwell Banker Realty - Belmont | |||
| Sep 9, 2011 | Sold | $1,727,500 | |
| Sold | |||
| Dec 15, 2010 | Listed by Compass | $1,740,000 | |
| Listed by Compass | |||

|
|||
|
PRIME NEEDHAM LOCATION! STILL TIME TO CUSTOMIZE! Gorgeous 13 room,
5 bedroom, 5 1/2 bath colonial being built! Four floors of living!
Finished third floor with great room, bedroom, full bath and
finished lower level with playroom, exercise room,full bath.
Beautiful detailing and hardwood throughout. Grand master suite
with two custom walk-in closets and fabulous bath. Jack & Jill
bedrooms/bathroom. Gourmet kitchen with island, breakfast nook and
pantry. First floor family room and…
|
|||
| Aug 5, 2010 | Sold | $610,000 | |
| Sold | |||
Show More

Property Highlights
Air Conditioning
Garage
Parking Available
Fireplace
Interior Details
Kitchen Information
Level: Main
Width: 17
Length: 26
Features: Closet/Cabinets - Custom Built, Flooring - Wood, Dining Area, Pantry, Countertops - Stone/Granite/Solid, Kitchen Island, Breakfast Bar / Nook, Cabinets - Upgraded, Cable Hookup, Exterior Access, Open Floorplan, Recessed Lighting, Slider, Stainless Steel Appliances, Pot Filler Faucet, Storage, Wine Chiller, Gas Stove, Lighting - Pendant, Crown Molding
Area: 442
Bathroom #2 Information
Level: Second
Area: 154
Width: 14
Features: Bathroom - Full, Bathroom - Double Vanity/Sink, Bathroom - Tiled With Tub & Shower, Flooring - Stone/Ceramic Tile, Jacuzzi / Whirlpool Soaking Tub, Cabinets - Upgraded, Recessed Lighting
Length: 11
Bathroom #1 Information
Area: 25
Features: Bathroom - Half, Flooring - Wood, Countertops - Stone/Granite/Solid, Cabinets - Upgraded, Wainscoting, Lighting - Overhead, Crown Molding
Length: 5
Level: Main
Width: 5
Bedroom #2 Information
Level: Second
Features: Closet/Cabinets - Custom Built, Flooring - Wood, Recessed Lighting, Crown Molding
Width: 17
Length: 13
Area: 221
Bedroom #5 Information
Length: 15
Level: Third
Features: Bathroom - Full, Vaulted Ceiling(s), Flooring - Wall to Wall Carpet, Recessed Lighting
Area: 600
Width: 40
Bedroom #4 Information
Area: 266
Length: 14
Level: Second
Features: Walk-In Closet(s), Flooring - Wood, Lighting - Overhead
Width: 19
Dining Room Information
Width: 14
Features: Flooring - Wood, French Doors, Chair Rail, Recessed Lighting, Wainscoting, Lighting - Overhead, Crown Molding
Length: 18
Level: Main
Area: 252
Bedroom #3 Information
Features: Closet/Cabinets - Custom Built, Flooring - Wood, Lighting - Overhead, Crown Molding
Width: 16
Length: 12
Area: 192
Level: Second
Living Room Information
Length: 13
Level: Main
Area: 182
Features: Coffered Ceiling(s), Flooring - Wood, Window(s) - Picture, French Doors, Lighting - Pendant, Crown Molding
Width: 14
Family Room Information
Length: 21
Level: Main
Features: Coffered Ceiling(s), Flooring - Wood, French Doors, Cable Hookup, Open Floorplan, Recessed Lighting, Crown Molding
Width: 17
Area: 357
Bathroom #3 Information
Width: 14
Features: Bathroom - Full, Bathroom - Double Vanity/Sink, Bathroom - Tiled With Tub & Shower, Flooring - Stone/Ceramic Tile, Countertops - Stone/Granite/Solid, Recessed Lighting
Level: Second
Area: 112
Length: 8
Master Bedroom Information
Features: Walk-In Closet(s), Flooring - Wood, Cable Hookup, Dressing Room, Recessed Lighting, Crown Molding
Level: Second
Length: 16
Width: 27
Area: 432
Office Information
Length: 12
Level: Main
Area: 144
Features: Closet/Cabinets - Custom Built, Flooring - Wood, French Doors, High Speed Internet Hookup, Recessed Lighting, Lighting - Overhead
Width: 12
Master Bathroom Information
Features: Yes
Bathroom Information
Half Bathrooms: 1
Full Bathrooms: 5
Interior Information
Interior Features: Closet/Cabinets - Custom Built, High Speed Internet Hookup, Recessed Lighting, Lighting - Overhead, Closet, Beadboard, Countertops - Stone/Granite/Solid, Open Floor Plan, Bathroom - Full, Bathroom - Double Vanity/Sink, Bathroom - Tiled With Tub & Shower, Office, Mud Room, Bonus Room, Play Room, Bathroom, Central Vacuum, Wired for Sound
Appliances: Oven, Dishwasher, Disposal, Microwave, Countertop Range, Refrigerator, Freezer, Washer, Dryer, Wine Refrigerator, Vacuum System, Range Hood, Oil Water Heater, Utility Connections for Gas Range, Utility Connections for Electric Oven, Utility Connections for Electric Dryer
Flooring Type: Wood, Tile, Carpet, Flooring - Wood, Flooring - Stone/Ceramic Tile, Flooring - Wall to Wall Carpet
Laundry Features: Countertops - Stone/Granite/Solid, Cabinets - Upgraded, Electric Dryer Hookup, Washer Hookup, Second Floor
Room Information
Rooms: 13
Fireplace Information
Has Fireplace
Fireplace Features: Family Room
Fireplaces: 1
Basement Information
Basement: Full, Partially Finished, Interior Entry, Bulkhead, Sump Pump, Concrete
Parking Details
Has Garage
Attached Garage
Parking Features: Attached, Garage Door Opener, Paved Drive, Off Street, Paved
Garage Spaces: 2
Exterior Details
Property Information
Security Features: Security System
Road Responsibility: Public Maintained Road
Year Built Source: Public Records
Year Built Details: Actual
PropertySubType: Single Family Residence
Building Information
Building Area Units: Square Feet
Window Features: Insulated Windows, Screens
Construction Materials: Frame
Patio and Porch Features: Porch, Patio
Lead Paint: None
Lot Information
Lot Features: Underground Storage Tank, Level
Lot Size Area: 0.29
Lot Size Units: Acres
Lot Size Acres: 0.29
Zoning: SRA
Parcel Number: M:112.0 B:0045 L:0000.0, 143479
Land Information
Water Source: Public
Financial Details
Tax Assessed Value: $1,980,300
Tax Annual Amount: $24,734
Utilities Details
Utilities: for Gas Range, for Electric Oven, for Electric Dryer, Washer Hookup
Cooling Type: Central Air
Heating Type: Forced Air, Oil
Sewer : Public Sewer
Location Details
Community Features: Public Transportation, Shopping, Pool, Park, Golf, Medical Facility, Bike Path, Highway Access, House of Worship, Private School, Public School, T-Station, University
Comparables
Unit
Status
Status
Type
Beds
Baths
ft²
Price/ft²
Price/ft²
Asking Price
Listed On
Listed On
Closing Price
Sold On
Sold On
HOA + Taxes
Past Sales
| Date | Unit | Beds | Baths | Sqft | Price | Closed | Owner | Listed By |
|---|---|---|---|---|---|---|---|---|
|
09/30/2020
|
|
5 Bed
|
6 Bath
|
-
|
$2,295,000
5 Bed
6 Bath
|
$2,295,000
01/29/2021
|
-
|
Lynn Findlay
Coldwell Banker Realty - Belmont
|
|
06/23/2010
|
|
3 Bed
|
3 Bath
|
-
|
$639,000
3 Bed
3 Bath
|
$610,000
-4.54%
08/05/2010
|
-
|
Patricia Buckley
Coldwell Banker Realty - Needham
|
Building Info
