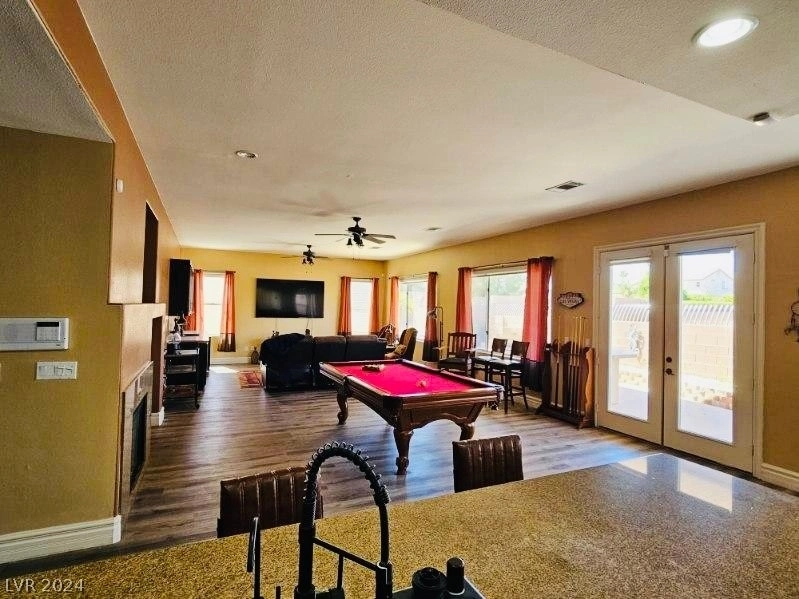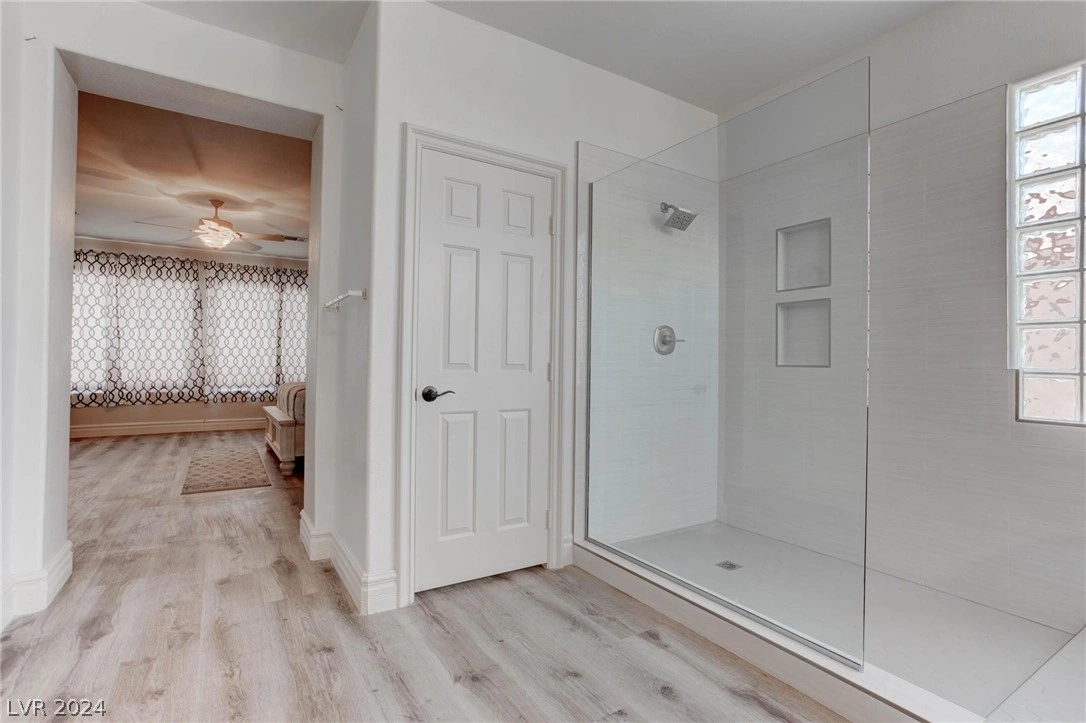






















































1 /
55
Map
$750,000
↓ $10K (1.3%)
●
House -
For Sale
9594 Verneda Court
Las Vegas, NV 89147
4 Beds
4 Baths,
1
Half Bath
Upcoming Open House
12PM - 4PM, Sat, May 4 -
Book now
$4,223
Estimated Monthly
$172
HOA / Fees
3.29%
Cap Rate
About This Property
Beautiful pool home in gated community with tennis courts! Close to
everything, this spacious 4 bedroom 3.5 bath home has a bedroom
with en suite bath downstairs, as well as guest bath. Bedrooms are
spacious, 3 of the 4 bedrooms have walk-in closets. Primary bedroom
has bonus room, primary bathroom has just been completely
renovated! Kitchen has a breakfast nook with built-in bookshelves
and a large island overlooking spacious family room with fireplace
and wet bar. French doors from family room open up to
built-in BBQ with sound system and custom pavers in backyard. Light
filtering fabric blinds and exterior screens throughout. Upgraded
hardware on all doors, and upgraded faucets and lighting
throughout. Large side gate for easy access to side yard that leads
to resort-style pool with several in-pool seating areas. Home is on
the end of a cul-de-sac with separate bonus parking spot, 3 car
garage with overhead storage racks. Come see today!
Unit Size
-
Days on Market
36 days
Land Size
0.18 acres
Price per sqft
-
Property Type
House
Property Taxes
$368
HOA Dues
$172
Year Built
2002
Listed By
Last updated: 3 days ago (GLVAR #2571341)
Price History
| Date / Event | Date | Event | Price |
|---|---|---|---|
| Apr 30, 2024 | Price Decreased |
$750,000
↓ $10K
(1.3%)
|
|
| Price Decreased | |||
| Apr 22, 2024 | Price Decreased |
$760,000
↓ $15K
(1.9%)
|
|
| Price Decreased | |||
| Mar 29, 2024 | No longer available | - | |
| No longer available | |||
| Mar 28, 2024 | Listed by Signature Real Estate Group, LLC | $775,000 | |
| Listed by Signature Real Estate Group, LLC | |||
|
|
|||
|
Beautiful pool home in gated community! Upgrades throughout! Close
to shopping, restaurants and top-rated private schools, this
beautiful 4 bedroom 3.5 bath home has a bedroom with en suite bath
along with 1/2 bath, downstairs. Bedrooms are spacious, 3 of the 4
bedrooms have walk-in closets. Primary bedroom has bonus room,
primary bathroom has just been completely renovated! Kitchen has a
breakfast nook with built-in bookshelves and a large island
overlooking spacious family room with…
|
|||
| Feb 28, 2024 | Price Decreased |
$789,000
↓ $10K
(1.3%)
|
|
| Price Decreased | |||
Show More

Property Highlights
Garage
Air Conditioning
Fireplace
Parking Details
Has Garage
Parking Features: Attached, Garage, Storage
Garage Spaces: 3
Interior Details
Bedroom Information
Bedrooms: 4
Bathroom Information
Full Bathrooms: 3
Half Bathrooms: 1
Interior Information
Interior Features: Bedroomon Main Level, Ceiling Fans, Window Treatments
Appliances: Built In Gas Oven, Dryer, Dishwasher, Gas Cooktop, Disposal, Microwave, Refrigerator, Washer
Flooring Type: Laminate
Room Information
Laundry Features: Cabinets, Electric Dryer Hookup, Main Level, Laundry Room, Sink
Rooms: 6
Fireplace Information
Has Fireplace
Family Room, Gas
Fireplaces: 1
Exterior Details
Property Information
Property Condition: Resale
Year Built: 2002
Building Information
Roof: Tile
Window Features: Blinds, Double Pane Windows, Drapes, Plantation Shutters
Construction Materials: Drywall
Outdoor Living Structures: Covered, Patio
Pool Information
Private Pool
Pool Features: Heated, In Ground, Private
Lot Information
CulDeSac, DripIrrigationBubblers, DesertLandscaping, Landscaped, Item14Acre
Lot Size Acres: 0.18
Lot Size Square Feet: 7841
Financial Details
Tax Annual Amount: $4,420
Utilities Details
Cooling Type: Central Air, Electric, Item2 Units
Heating Type: Central, Gas, Multiple Heating Units
Utilities: Underground Utilities
Location Details
Association Fee Includes: RecreationFacilities, Security
Association Amenities: Gated, Playground, Tennis Courts
Association Fee3: $172
Association Fee3 Frequency: Monthly
Building Info
Overview
Building
Neighborhood
Zoning
Geography
Comparables
Unit
Status
Status
Type
Beds
Baths
ft²
Price/ft²
Price/ft²
Asking Price
Listed On
Listed On
Closing Price
Sold On
Sold On
HOA + Taxes
House
4
Beds
3
Baths
-
$725,000
Mar 1, 2023
$725,000
Jul 5, 2023
$528/mo
House
4
Beds
4
Baths
-
$680,000
Jan 5, 2024
$680,000
Feb 20, 2024
$409/mo
House
4
Beds
4
Baths
-
$615,000
Aug 29, 2023
$615,000
Sep 29, 2023
$491/mo
House
4
Beds
3
Baths
-
$668,000
Nov 6, 2023
$668,000
Dec 14, 2023
$325/mo
House
5
Beds
4
Baths
-
$915,500
Jul 21, 2023
$915,500
Nov 13, 2023
$617/mo





































































