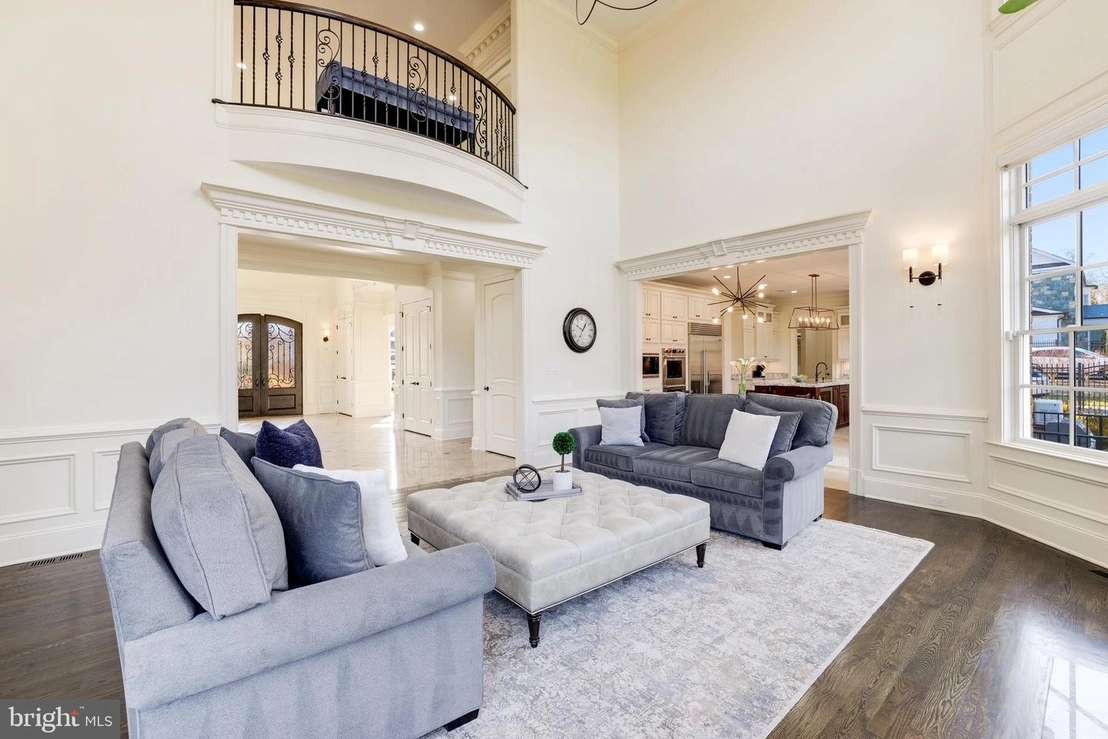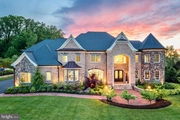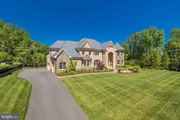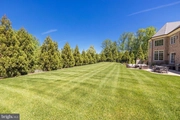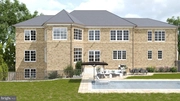$4,573,017*
●
House -
Off Market
957 MACKALL FARMS LN
MCLEAN, VA 22101
7 Beds
10 Baths,
3
Half Baths
$4,046,000 - $4,944,000
Reference Base Price*
1.74%
Since Apr 1, 2022
DC-Washington
Primary Model
Sold Mar 25, 2022
$4,200,000
Buyer
$2,430,000
by Arc Home Llc
Mortgage Due Mar 01, 2054
Sold Oct 20, 2016
$1,395,000
Seller
$1,900,000
by Washingtonfirst Mortgage Corpo
Mortgage
About This Property
This impeccable home is sited prominently on one of McLean's most
beautiful newer streets where every home, built by one of three
renowned high end builders, is an individual
masterpiece. The uniqueness yet harmony of the 12 neighboring
homes is emphasized with high style and current trends incorporated
into their luxury designs, and each set apart with their
similar or much higher value. The last 3 homes on this
charming lane sold for $6+ million, and this custom residence is
the only home currently available for sale. Built in 2017, the home
sits on .85 acre and its interior spans about 10,000 square feet
offering 7 bedrooms, 7 full and 3 half baths that exude serenity,
elegance, and timeless luxury. Magnificent details include rich
hardwood flooring on the main and upper levels, exquisite millwork
and custom moldings, built-in shelving and cabinetry, and upgraded
designer light fixtures. Impressive formal spaces include a wide,
2-story reception foyer with curved staircase open to the upper
level, along with living and dining rooms -- all adorned with
wainscoting and broad windows streaming natural light. A handsome,
paneled office stands behind French doors in the front turret of
the home. The home's more informal spaces start with the gourmet
kitchen, defined by a prominent center island with bar seating,
granite countertops, and a copper farmhouse sink. State-of-the-art
stainless steel appliances include a Wolf cooktop and double oven,
and Subzero refrigerator and freezer. Walls of custom cabinetry, a
butler's pantry, plus a large walk-in pantry provide delightful
storage options. The adjoining breakfast salon offers unobstructed
views and French door access to the 2-level patio and private rear
yard ready for the pool. The kitchen and breakfast salon extend
through to the 2-story family room -- a beautiful space open to the
upper foyer and anchored by a gas fireplace, with a stunning
contemporary crystal chandelier overhead. A bedroom suite (or 2nd
office!) with bath, along with two powder rooms complete the main
level. The private spaces of the upper level begin with an elegant
owner's suite with vaulted tray ceiling, sitting room and 3-sided
fireplace. The suite's bath features marble-tiled flooring, a
jetted spa tub, separate shower, and dual vanity station with
built-in cabinetry. There are also two impressive walk-in dressing
room closets. Four additional spacious bedroom suites, each with en
suite bath, walk-in closet and ceiling fan, offer comfortable
accommodations. A stylish reception area introduces the lower
entertaining level, which includes a fitness room; a home theater
with 8 leather recliners; a wet bar with dishwasher,
fridge/freezer, microwave, and wine cooler; a wine tasting room;
the 7th bedroom suite with full bath and walk-in closet; and a half
bath. The main area of this level consists of a large lounge that
walks out to a sunken outdoor patio with an outdoor stone
fireplace. The property is professionally landscaped, tree-lined,
and fenced in the rear, offering the utmost privacy. Lush lawns and
stone patios make the outdoor spaces ideal for entertaining, and
the LIST PRICE INCLUDES A PROPOSED NEW POOL as rendered (see
photos). Other amenities for safety and comfort include a security
system and a 16-kilowatt gas generator. OPEN SUNDAY 1-3PM. OFFERS
TO BE REVIEWED BY SELLERS AT 6PM ON TUESDAY, FEB. 22ND.
Unit Size
-
Days on Market
-
Land Size
0.85 acres
Price per sqft
-
Property Type
House
Property Taxes
-
HOA Dues
$650
Year Built
2017
Price History
| Date / Event | Date | Event | Price |
|---|---|---|---|
| Mar 26, 2022 | No longer available | - | |
| No longer available | |||
| Mar 25, 2022 | Sold to Victor Zhetao Xu | $4,200,000 | |
| Sold to Victor Zhetao Xu | |||
| Mar 5, 2022 | In contract | - | |
| In contract | |||
| Feb 18, 2022 | Listed | $4,495,000 | |
| Listed | |||
| Feb 2, 2022 | No longer available | - | |
| No longer available | |||
Show More

Property Highlights
Air Conditioning
Garage
Building Info
Overview
Building
Neighborhood
Zoning
Geography
Comparables
Unit
Status
Status
Type
Beds
Baths
ft²
Price/ft²
Price/ft²
Asking Price
Listed On
Listed On
Closing Price
Sold On
Sold On
HOA + Taxes










