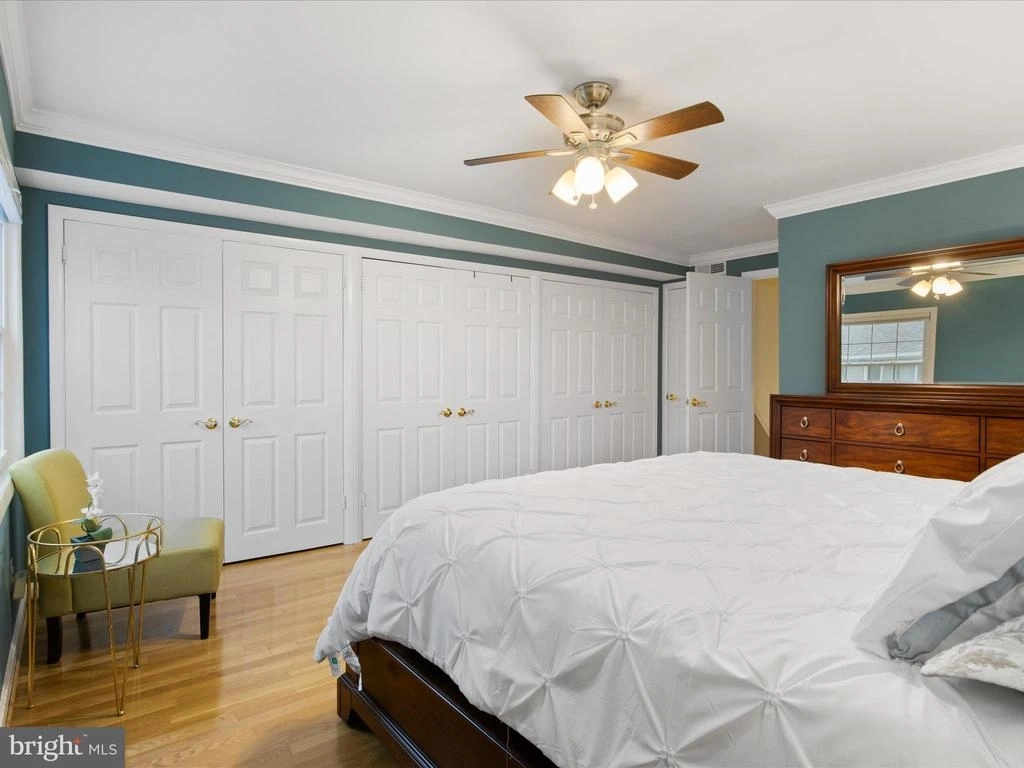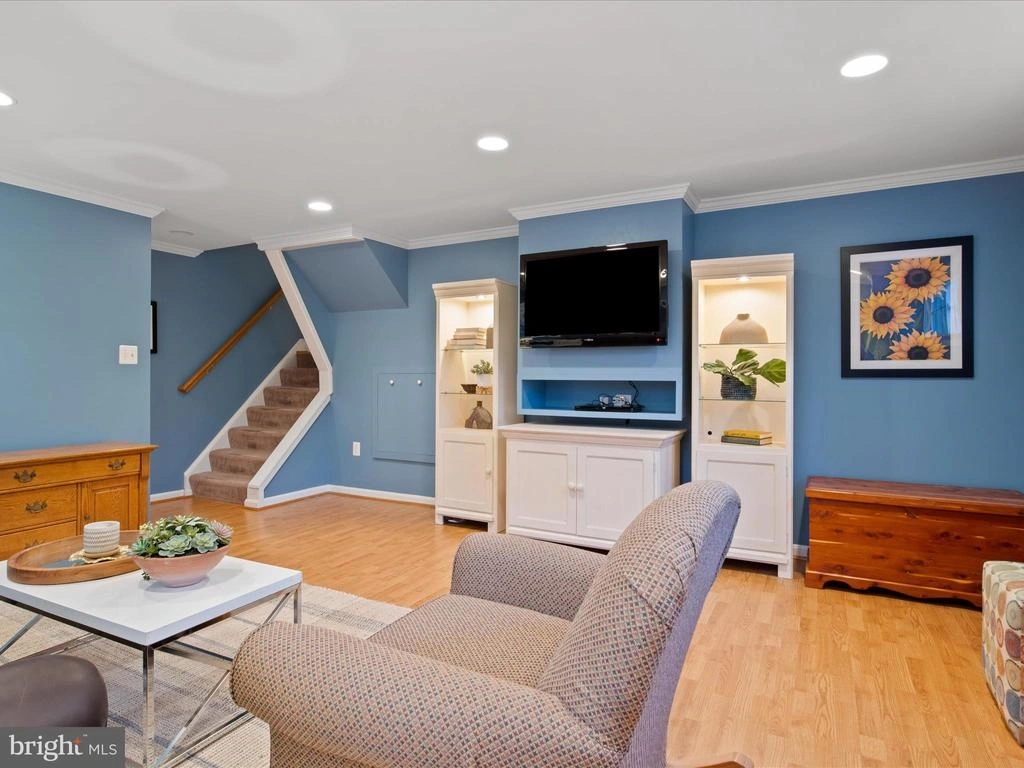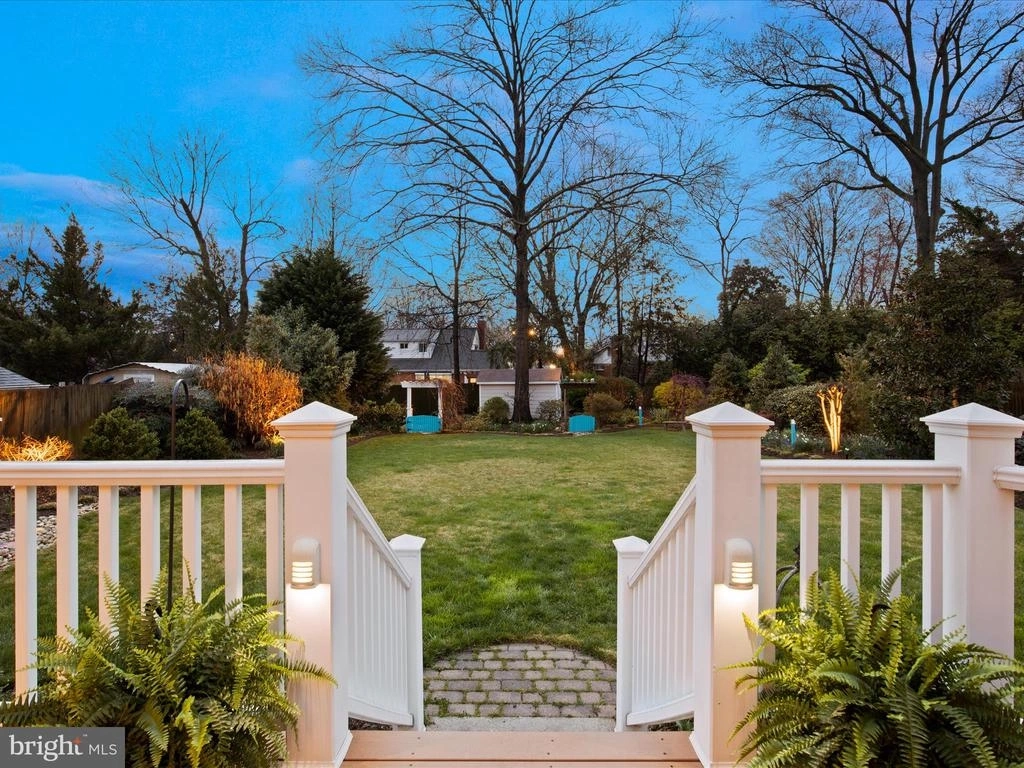







































































1 /
72
Map
$925,000
●
House -
In Contract
956 N PAXTON ST
ALEXANDRIA, VA 22304
3 Beds
3 Baths
2230 Sqft
$4,542
Estimated Monthly
$0
HOA / Fees
About This Property
**OFFER DEADLINE - MONDAY, APRIL 15, 2024 at 12 PM.** Nestled
in the Brookville Seminary Valley, this expanded and
well-maintained home boasts over 2,300 sq ft and is a perfect blend
of classic charm and modern amenities. The convenience of a one-car
garage is also a plus! Step inside to discover an open and
bright living space, accentuated by gleaming wood floors and large
windows that fill the home with natural light. The main level
features a spacious living room with vaulted ceilings and built-in
cabinetry, ideal for hosting gatherings, an expanded kitchen with
wood cabinetry, tile floors, and granite counters, a separate
dining area, and 2 additional rooms that can be used as bedrooms,
offices, workout spaces or a craft rooms. On the second level,
you'll find two generously sized bedrooms each offering ample
closet space and a fully updated bathroom with a tub/shower. On the
third level is the primary suite, a true retreat featuring abundant
closet space and a luxurious en-suite bathroom. This home also
offers a finished basement, providing additional living space for a
4th bedroom, a media room, or a play area. A full bath and a
laundry area with extra storage space are also located on this
level. The lot spans 0.31 acres and is one of the largest in
the neighborhood. The backyard feels like an oasis, complete
with a screened-in porch and deck area that overlooks the
landscaped and well-manicured yard with a fountain and sprinkler
system. This property is ideally located for those seeking
both convenience and charm. Enjoy easy access to Foxchase Shops,
the Beatley Library, and the Holmes Run trail. Commuters will
appreciate the proximity to I-395, bus stops, and the Van Dorn
metro ( 2.5 miles). Updates include – HVAC for house (2022), HVAC
for addition (2019), roof (2012), screened-in porch (2012), Garage
(2008-2009), primary bath renovation (2015), washer and dryer
(2023), water heater (2022), fridge (2022), dishwasher (2022),
downstairs flooring (2013), electric range (2022), sprinkler system
(2007). **Sellers need a post-occupancy until Aug 3, 2024**
Unit Size
2,230Ft²
Days on Market
-
Land Size
0.31 acres
Price per sqft
$415
Property Type
House
Property Taxes
$691
HOA Dues
-
Year Built
1958
Listed By
Last updated: 23 days ago (Bright MLS #VAAX2032000)
Price History
| Date / Event | Date | Event | Price |
|---|---|---|---|
| Apr 15, 2024 | In contract | - | |
| In contract | |||
| Apr 10, 2024 | Listed by Century 21 New Millennium | $925,000 | |
| Listed by Century 21 New Millennium | |||
|
|
|||
|
Nestled in the Brookville Seminary Valley, this expanded and
well-maintained home boasts over 2,300 sq ft and is a perfect blend
of classic charm and modern amenities. The convenience of a one-car
garage is also a plus! Step inside to discover an open and bright
living space, accentuated by gleaming wood floors and large windows
that fill the home with natural light. The main level features a
spacious living room with vaulted ceilings and built-in cabinetry,
ideal for hosting gatherings…
|
|||
Property Highlights
Garage
Air Conditioning
Parking Details
Has Garage
Garage Features: Additional Storage Area, Covered Parking, Garage - Front Entry, Garage Door Opener, Inside Access
Parking Features: Attached Garage, Driveway
Attached Garage Spaces: 1
Garage Spaces: 1
Total Garage and Parking Spaces: 3
Interior Details
Bedroom Information
Bedrooms on 1st Upper Level: 2
Bedrooms on 2nd Upper Level: 1
Bathroom Information
Full Bathrooms on 1st Upper Level: 1
Full Bathrooms on 2nd Upper Level: 1
Full Bathrooms on 1st Lower Level: 1
Interior Information
Interior Features: Breakfast Area, Built-Ins, Carpet, Ceiling Fan(s), Chair Railings, Crown Moldings, Dining Area, Family Room Off Kitchen, Floor Plan - Traditional, Kitchen - Galley, Kitchen - Table Space, Primary Bath(s), Recessed Lighting, Skylight(s), Sprinkler System, Stall Shower, Tub Shower, Upgraded Countertops, Wet/Dry Bar, Window Treatments, Wood Floors
Appliances: Built-In Microwave, Dishwasher, Disposal, Dryer, Exhaust Fan, Icemaker, Oven/Range - Electric, Refrigerator, Washer
Flooring Type: Carpet, Ceramic Tile, Solid Hardwood, Laminated
Living Area Square Feet Source: Assessor
Wall & Ceiling Types
Room Information
Laundry Type: Basement, Washer In Unit, Dryer In Unit
Basement Information
Has Basement
Fully Finished
Exterior Details
Property Information
Property Manager Present
Ownership Interest: Fee Simple
Property Condition: Excellent
Year Built Source: Assessor
Building Information
Foundation Details: Crawl Space
Other Structures: Above Grade, Below Grade
Roof: Unknown
Structure Type: Detached
Window Features: Vinyl Clad
Construction Materials: Brick, Vinyl Siding
Outdoor Living Structures: Screened, Deck(s)
Pool Information
No Pool
Lot Information
Tidal Water: N
Lot Size Source: Assessor
Land Information
Land Assessed Value: $785,828
Above Grade Information
Finished Square Feet: 2230
Finished Square Feet Source: Assessor
Below Grade Information
Finished Square Feet: 400
Finished Square Feet Source: Assessor
Financial Details
County Tax: $0
County Tax Payment Frequency: Annually
City Town Tax: $8,286
City Town Tax Payment Frequency: Semi-Annually
Tax Assessed Value: $785,828
Tax Year: 2023
Tax Annual Amount: $8,286
Year Assessed: 2023
Utilities Details
Central Air
Cooling Type: Attic Fan, Ceiling Fan(s), Central A/C
Heating Type: Forced Air, Programmable Thermostat, Zoned
Cooling Fuel: Electric
Heating Fuel: Natural Gas
Hot Water: Natural Gas
Sewer Septic: Public Sewer
Water Source: Public
Building Info
Overview
Building
Neighborhood
Zoning
Geography
Comparables
Unit
Status
Status
Type
Beds
Baths
ft²
Price/ft²
Price/ft²
Asking Price
Listed On
Listed On
Closing Price
Sold On
Sold On
HOA + Taxes
House
3
Beds
4
Baths
1,926 ft²
$402/ft²
$775,000
Sep 17, 2023
$775,000
Oct 23, 2023
-
Sold
House
3
Beds
2
Baths
1,654 ft²
$466/ft²
$770,000
Jun 6, 2023
$770,000
Jul 28, 2023
-
House
3
Beds
3
Baths
1,914 ft²
$418/ft²
$800,000
Apr 14, 2023
$800,000
May 18, 2023
-
House
3
Beds
2
Baths
1,850 ft²
$416/ft²
$769,500
Apr 12, 2023
$769,500
May 15, 2023
-
Sold
House
3
Beds
2
Baths
1,654 ft²
$459/ft²
$760,000
Jun 8, 2023
$760,000
Aug 1, 2023
-
House
4
Beds
3
Baths
1,368 ft²
$548/ft²
$750,000
Apr 27, 2023
$750,000
Jun 12, 2023
-
Active
Townhouse
3
Beds
3
Baths
2,296 ft²
$359/ft²
$825,000
Apr 12, 2024
-
$433/mo
In Contract
Townhouse
3
Beds
4
Baths
2,400 ft²
$362/ft²
$869,900
Mar 26, 2024
-
$433/mo
In Contract
Townhouse
3
Beds
3
Baths
2,247 ft²
$356/ft²
$800,000
Apr 11, 2024
-
$433/mo
About Seminary Hill
Similar Homes for Sale
Nearby Rentals

$3,300 /mo
- 2 Beds
- 2.5 Baths
- 2,000 ft²

$3,575 /mo
- 3 Beds
- 2.5 Baths
- 2,247 ft²














































































