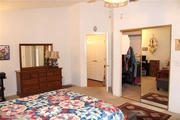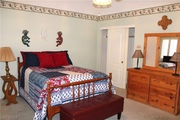
























1 /
25
Map
$465,000
↓ $20K (4.1%)
●
House -
For Sale
9529 Cedar Heights Avenue
Las Vegas, NV 89134
2 Beds
2 Baths
$2,549
Estimated Monthly
$65
HOA / Fees
4.41%
Cap Rate
About This Property
Gorgeous single story home in North Summerlin. Step into a true
home sweet home with lots of natural light and high ceilings
throughout. This home bolds uniqueness, such as pot shelves in
living room, family room, and hallway. Large living room with
dining area great for all your entertainment needs. A cozy family
room with fireplace connected to a perfect kitchen with granite
countertops and island. VERY LARGE 2 bedrooms, huge primary bedroom
with retreat for sitting area and a walk in closet. Home also has a
covered patio when you step out to a very large backyard that is
extremely low maintenance, enough room for a garden or even a pool.
HVAC and furnace are 8 yrs new; double ovens and refrigerator 6 yrs
new; washer and dryer 8 yrs new; tankless water heater 5yrs new:
garbage disposal just replaced a month ago. Home is zoned for great
schools, hiking trails, golf courses, shops, and easy access to 215
freeway.
Unit Size
-
Days on Market
29 days
Land Size
0.14 acres
Price per sqft
-
Property Type
House
Property Taxes
$200
HOA Dues
$65
Year Built
1994
Listed By
Last updated: 5 days ago (GLVAR #2571268)
Price History
| Date / Event | Date | Event | Price |
|---|---|---|---|
| Apr 26, 2024 | Price Decreased |
$465,000
↓ $20K
(4.1%)
|
|
| Price Decreased | |||
| Apr 13, 2024 | Price Decreased |
$485,000
↓ $15K
(2.9%)
|
|
| Price Decreased | |||
| Apr 1, 2024 | Listed by Realty ONE Group, Inc | $499,500 | |
| Listed by Realty ONE Group, Inc | |||
| Dec 15, 2016 | Sold to James J Demarco Jr, Jeanett... | $272,000 | |
| Sold to James J Demarco Jr, Jeanett... | |||
Property Highlights
Garage
Air Conditioning
Fireplace
Parking Details
Has Garage
Parking Features: Attached, Finished Garage, Garage, Garage Door Opener, Private, Storage
Garage Spaces: 2
Interior Details
Bedroom Information
Bedrooms: 2
Bathroom Information
Full Bathrooms: 2
Interior Information
Interior Features: Bedroomon Main Level, Ceiling Fans, Primary Downstairs, Pot Rack, Window Treatments, Programmable Thermostat
Appliances: Built In Electric Oven, Double Oven, Dryer, E N E R G Y S T A R Qualified Appliances, Disposal, Gas Range, Microwave, Refrigerator, Water Softener Owned, Tankless Water Heater, Water Purifier, Washer
Flooring Type: Carpet, Tile
Room Information
Laundry Features: Gas Dryer Hookup, Main Level, Laundry Room
Rooms: 7
Fireplace Information
Has Fireplace
Family Room, Gas
Fireplaces: 1
Exterior Details
Property Information
Property Condition: Resale
Year Built: 1994
Building Information
Roof: Tile
Window Features: Blinds, Double Pane Windows, Window Treatments
Outdoor Living Structures: Covered, Patio
Lot Information
DripIrrigationBubblers, DesertLandscaping, Landscaped, Item14Acre
Lot Size Acres: 0.14
Lot Size Square Feet: 6098
Financial Details
Tax Annual Amount: $2,404
Utilities Details
Cooling Type: Central Air, Electric
Heating Type: Central, Gas, Zoned
Utilities: Underground Utilities
Location Details
Association Fee Includes: None
Association Fee: $65
Association Fee Frequency: Monthly
Building Info
Overview
Building
Neighborhood
Zoning
Geography
Comparables
Unit
Status
Status
Type
Beds
Baths
ft²
Price/ft²
Price/ft²
Asking Price
Listed On
Listed On
Closing Price
Sold On
Sold On
HOA + Taxes
House
2
Beds
2
Baths
-
$457,000
Jan 18, 2024
$457,000
Feb 20, 2024
$345/mo
House
2
Beds
2
Baths
-
$525,000
Jul 3, 2023
$525,000
Jul 17, 2023
$417/mo
Sold
House
2
Beds
2
Baths
-
$400,000
Sep 13, 2023
$400,000
Oct 10, 2023
$316/mo
About Summerlin
Similar Homes for Sale
Nearby Rentals

$2,000 /mo
- 2 Beds
- 2.5 Baths
- 1,621 ft²

$1,850 /mo
- 3 Beds
- 2.5 Baths
- 1,524 ft²































