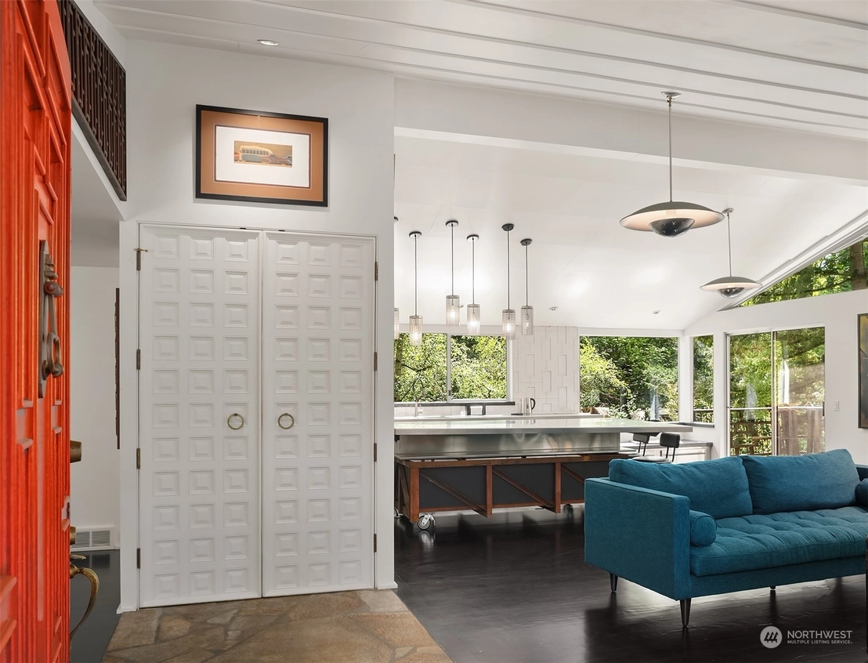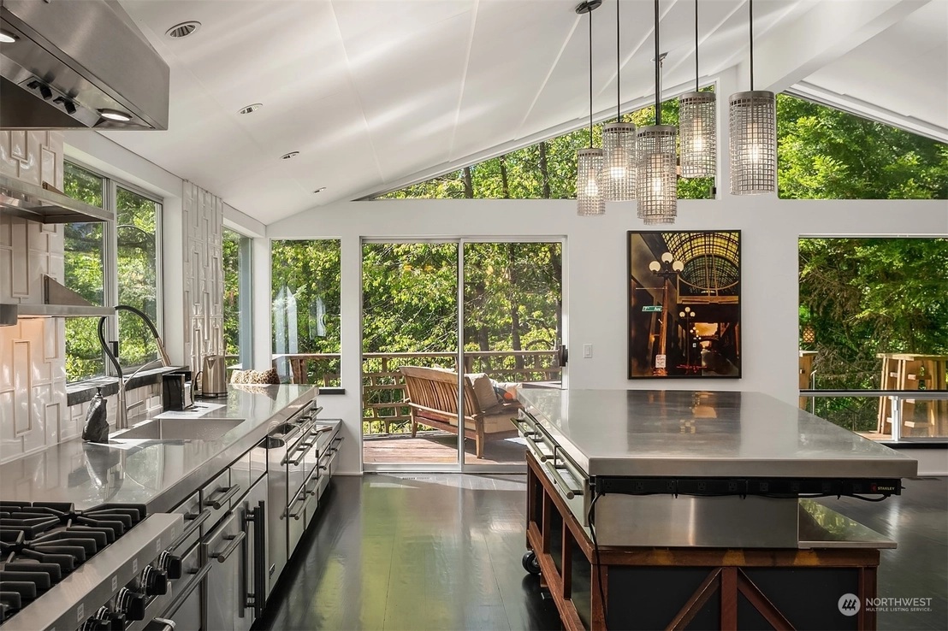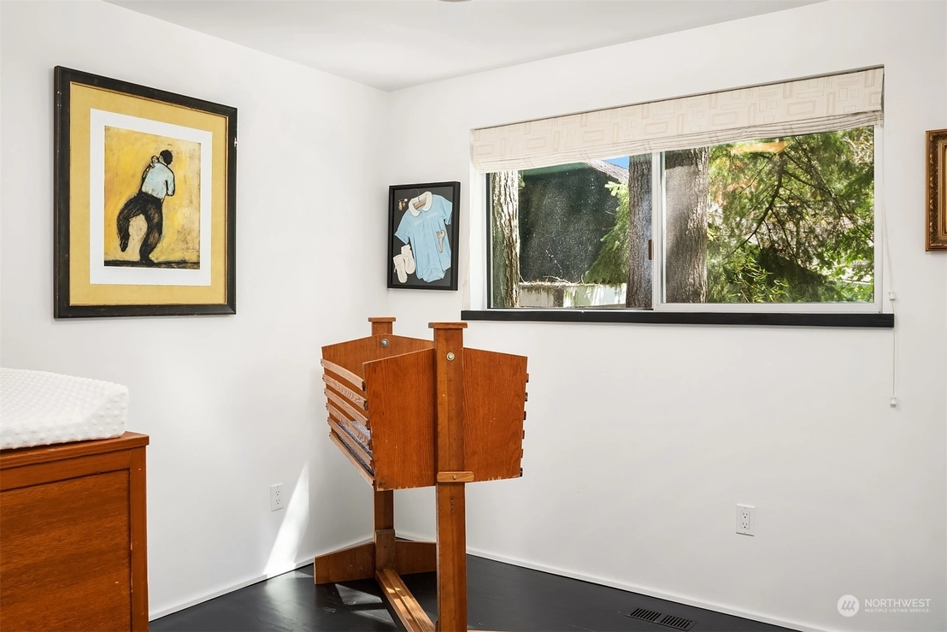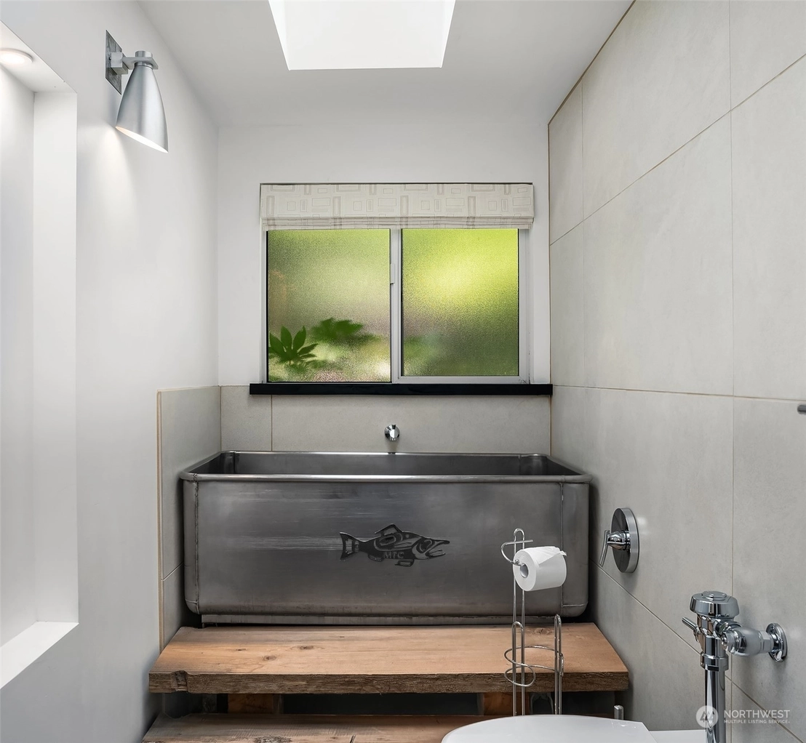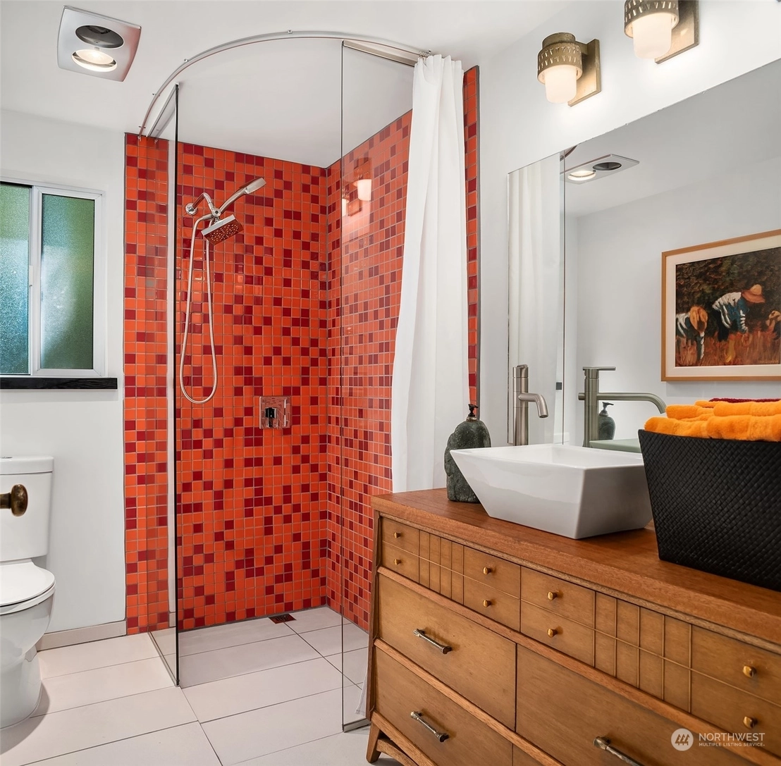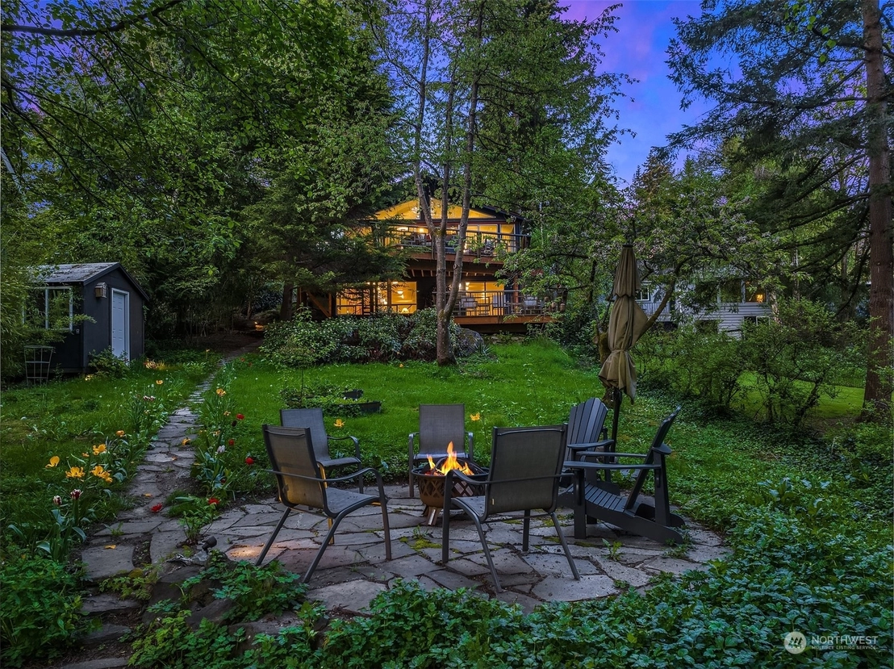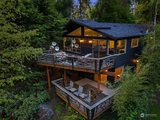


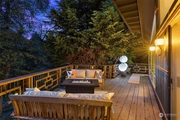



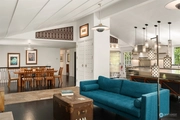



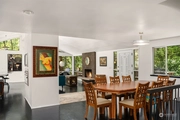







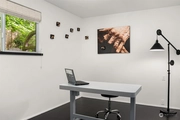





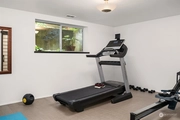




1 /
30
Map
Listed by: Robert Hovden, Windermere Real Estate Co., 206-524-1100, Listing Courtesy of NWMLS
$1,700,000
●
House -
In Contract
9515 Sand Point Way NE
Seattle, WA 98115
5 Beds
4 Baths,
1
Half Bath
$9,463
Estimated Monthly
$0
HOA / Fees
2.60%
Cap Rate
About This Property
Step through the antique Indian gate and feel the city's turbulence
transform into the calm beauty of your private park and fountain.
Enter the lofted great room with its wall of windows, gleaming
chef's kitchen, and unique architectural elements and you know this
home is a work of art. Discover the powder room behind the vault
door. The huge main floor master suite has ensuite heated floors,
double sinks, a shower, and a salmon holding tank soaking tub. Two
bedrooms, a ¾ bath, and a laundry room complete the main floor.
Downstairs, a redwood shingle wall is lit from behind shaped as a
wave. The giant family room has a bank of windows and two bedrooms,
a full bath, and a wine cellar. The decks open to a wooded oasis on
Thornton Creek.
Unit Size
-
Days on Market
-
Land Size
0.33 acres
Price per sqft
-
Property Type
House
Property Taxes
$1,116
HOA Dues
-
Year Built
1974
Listed By
Last updated: 3 days ago (NWMLS #NWM2193816)
Price History
| Date / Event | Date | Event | Price |
|---|---|---|---|
| May 6, 2024 | In contract | - | |
| In contract | |||
| Jan 24, 2024 | Listed by Windermere Real Estate Co. | $1,700,000 | |
| Listed by Windermere Real Estate Co. | |||
| Jun 11, 2019 | Sold to Robert J Hovden, Ronald G D... | $1,495,000 | |
| Sold to Robert J Hovden, Ronald G D... | |||
| Mar 14, 2018 | Sold to House Llc Racoon | $850,000 | |
| Sold to House Llc Racoon | |||
Property Highlights
Parking Available
Garage
Air Conditioning
Fireplace
Parking Details
Has Garage
Covered Spaces: 2
Total Number of Parking: 2
Attached Garage
Parking Features: RV Parking, Driveway, Attached Garage, Off Street
Garage Spaces: 2
Interior Details
Bathroom Information
Half Bathrooms: 1
Full Bathrooms: 2
Bathtubs: 2
Showers: 3
Interior Information
Interior Features: Ceramic Tile, Fir/Softwood, Hardwood, Wine Cellar, Bath Off Primary, Double Pane/Storm Window, Dining Room, Skylight(s), Vaulted Ceiling(s), Walk-In Pantry, Walk-In Closet(s), Fireplace, Water Heater
Appliances: Dishwasher(s), Dryer(s), Disposal, Microwave(s), Refrigerator(s), See Remarks, Stove(s)/Range(s), Washer(s)
Flooring Type: Ceramic Tile, Softwood, Hardwood, Slate, Vinyl
Room 1
Level: Main
Type: Dining Room
Room 2
Level: Main
Type: Entry Hall
Room 3
Level: Lower
Type: Family Room
Room 4
Level: Main
Type: Great Room
Room 5
Level: Main
Type: Kitchen With Eating Space
Room 6
Level: Main
Type: Living Room
Room 7
Level: Lower
Type: Bathroom Full
Room 8
Level: Main
Type: Utility Room
Room 9
Level: Lower
Type: Rec Room
Room 10
Level: Main
Type: Primary Bedroom
Room 11
Level: Main
Type: Bathroom Full
Room 12
Level: Main
Type: Bathroom Half
Room 13
Level: Main
Type: Bathroom Three Quarter
Room 14
Level: Lower
Type: Bedroom
Room 15
Level: Lower
Type: Bedroom
Room 16
Level: Main
Type: Bedroom
Room 17
Level: Main
Type: Bedroom
Fireplace Information
Has Fireplace
Fireplace Features: Gas, Wood Burning
Fireplaces: 2
Basement Information
Basement: Daylight, Finished
Exterior Details
Property Information
Square Footage Finished: 3637
Square Footage Unfinished: 37
Square Footage Source: Self procured measurement service
Style Code: 16 - 1 Story w/Bsmnt.
Property Type: Residential
Property Sub Type: Residential
Year Built: 1974
Year Built Effective: 2019
Energy Source: Electric, Natural Gas
Building Information
Building Name: LAKE SHORE VIEW ADDITION TO THE CITY OF SEATTLE
Levels: One
Structure Type: House
Building Area Total: 3674
Building Area Units: Square Feet
Site Features: Cable TV, Deck, Fenced-Partially, Gas Available, High Speed Internet, Outbuildings, Patio, RV Parking
Roof: Composition
Exterior Information
Exterior Features: Wood
Lot Information
Lot Number: 8
Lot Size Source: Self procured measurement service
Lot Features: Paved, Secluded
Lot Size Acres: 0.3306
Lot Size Square Feet: 14400
Lot Size Dimensions: 240' x 60'
Elevation Units: Feet
Land Information
Water Source: Public
Vegetation: Fruit Trees, Garden Space, Wooded
Financial Details
Tax Year: 2023
Tax Annual Amount: $13,387
Utilities Details
Water Source: Public
Water Company: Seattle Public Utilities
Power Company: Seattle City Light
Sewer Company: Seattle Public Utilities
Water Heater Location: Lower level mechanical room
Water Heater Type: Tankless On-Demand
Cooling: Yes
Heating: Yes
Sewer : Sewer Connected
Location Details
Directions: North from Mountlake to Sand Point Way past U Village. Walk through 19th-century Indian gate on north side of Chinook House; walk east toward creek; keybox on deck post near red door.
Other Details
Selling Agency Compensation: 3
On Market Date: 2024-01-24
Building Info
Overview
Building
Neighborhood
Zoning
Geography
Comparables
Unit
Status
Status
Type
Beds
Baths
ft²
Price/ft²
Price/ft²
Asking Price
Listed On
Listed On
Closing Price
Sold On
Sold On
HOA + Taxes
House
5
Beds
5
Baths
-
$1,445,000
Nov 3, 2023
$1,445,000
Dec 28, 2023
$407/mo
House
3
Beds
2
Baths
-
$1,450,000
Oct 24, 2023
$1,450,000
Jan 4, 2024
$1,204/mo






