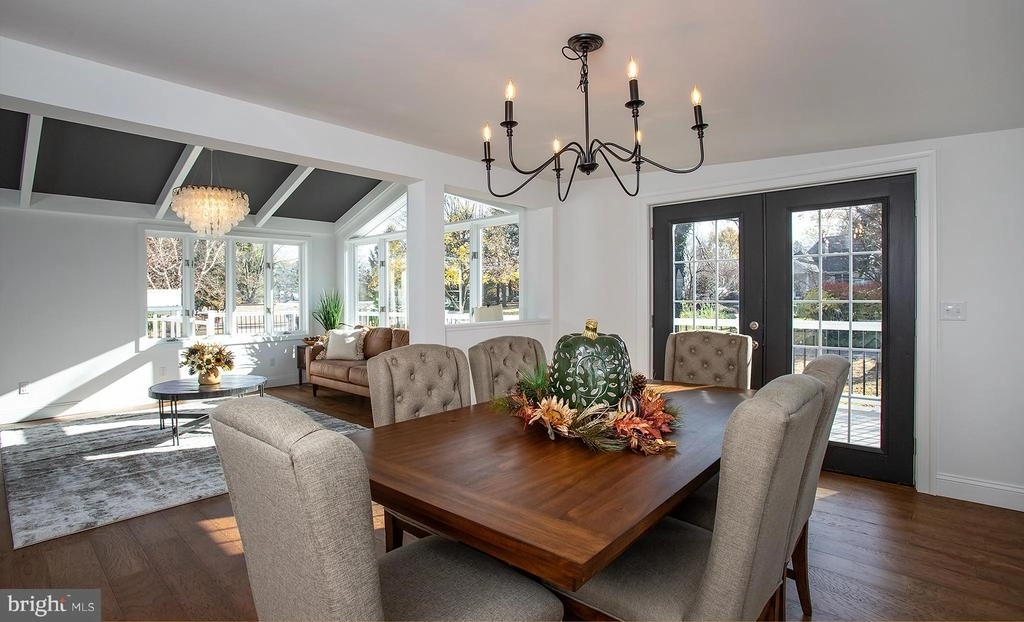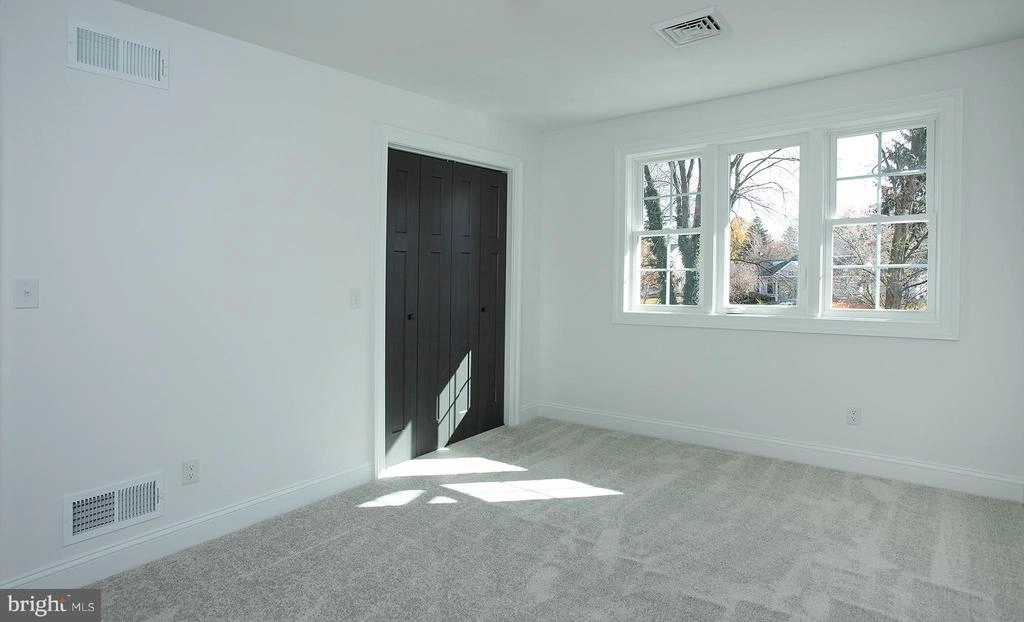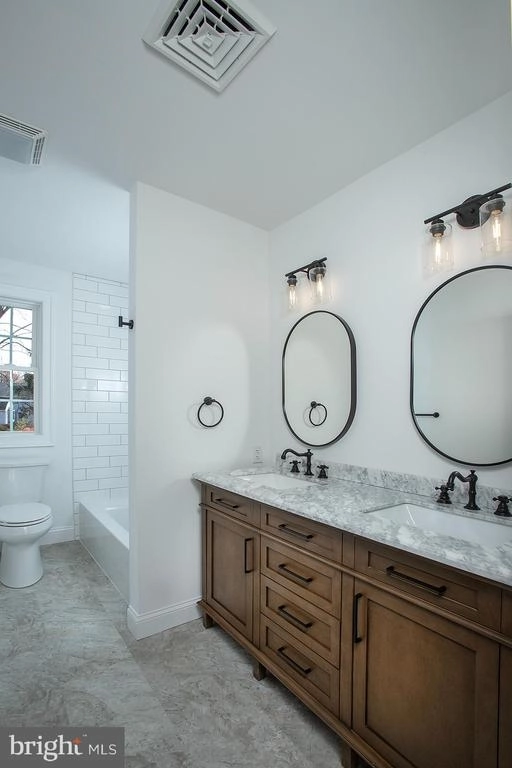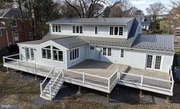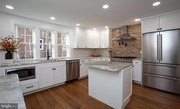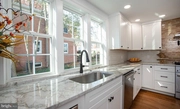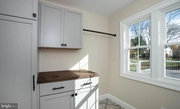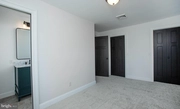$775,000
●
House -
In Contract
950 BEECH AVE
HERSHEY, PA 17033
4 Beds
4 Baths,
1
Half Bath
2850 Sqft
$3,806
Estimated Monthly
$0
HOA / Fees
About This Property
Welcome to this stunning home nestled in the heart of Hershey!
The moment you enter you will appreciate the large open
spaces gently flowing into one another, perfect for entertaining
with the holidays coming. A large two story fireplace
provides the perfect setting for the formal living room with a
beautiful quartz coffee or wet bar off to the side. Perfect
when entertaining or preparing the perfect cup of coffee to start
your day. The family room boast high ceilings and offers
amazing views of the large deck and backyard. The holiday
baking season is quickly approaching and this kitchen is one not to
be missed. If you love to cook and entertain, this home
offers the perfect setting. Two large islands, one for
kitchen prep and the other can comfortably seat six family members
or company to chat with while making those finishing touches to
your meal. Located on the first floor is the Primary bedroom
and bath. Gorgeous trim work adorns an accent wall with plush
carpet and a walk in closet. The primary bath has a large
walk in shower, double bowl vanity with gorgeous surround tile.
Located upstairs you will find three bedrooms with two
full baths, perfect for company or a second primary bedroom.
Enjoy morning walks on the wide tree lined streets, or your coffee
on the large back deck watching the squirrels and enjoying the
peace and tranquility that this location offers. This fully
renovated new home is not going to last! Minutes from
the Medical Center and walking distance to many locations.
Unit Size
2,850Ft²
Days on Market
-
Land Size
0.34 acres
Price per sqft
$272
Property Type
House
Property Taxes
$448
HOA Dues
-
Year Built
1976
Listed By
Last updated: 26 days ago (Bright MLS #PADA2028468)
Price History
| Date / Event | Date | Event | Price |
|---|---|---|---|
| Apr 15, 2024 | In contract | - | |
| In contract | |||
| Mar 8, 2024 | Relisted | $775,000 | |
| Relisted | |||
| Mar 2, 2024 | In contract | - | |
| In contract | |||
| Jan 19, 2024 | In contract | - | |
| In contract | |||
| Dec 23, 2023 | Price Decreased |
$775,000
↓ $50K
(6.1%)
|
|
| Price Decreased | |||
Show More

Property Highlights
Garage
Air Conditioning
Fireplace
Parking Details
Has Garage
Garage Features: Additional Storage Area, Garage - Front Entry, Garage Door Opener, Inside Access, Oversized
Parking Features: Attached Garage, Driveway, Off Street, On Street
Attached Garage Spaces: 1
Garage Spaces: 1
Total Garage and Parking Spaces: 7
Interior Details
Bedroom Information
Bedrooms on 1st Upper Level: 3
Bedrooms on Main Level: 1
Bathroom Information
Full Bathrooms on 1st Upper Level: 2
Interior Information
Interior Features: Bar, Breakfast Area, Carpet, Dining Area, Entry Level Bedroom, Family Room Off Kitchen, Floor Plan - Open, Formal/Separate Dining Room, Kitchen - Gourmet, Kitchen - Island, Primary Bath(s), Recessed Lighting, Tub Shower, Upgraded Countertops, Walk-in Closet(s), Wood Floors
Appliances: Built-In Microwave, Dishwasher, Disposal, Oven/Range - Gas, Refrigerator, Stainless Steel Appliances, Six Burner Stove, Washer/Dryer Hookups Only
Living Area Square Feet Source: Estimated
Wall & Ceiling Types
Room Information
Laundry Type: Hookup, Main Floor
Fireplace Information
Has Fireplace
Gas/Propane, Mantel(s)
Fireplaces: 1
Basement Information
Has Basement
Full, Interior Access, Outside Entrance, Space For Rooms, Unfinished
Exterior Details
Property Information
Total Below Grade Square Feet: 1200
Ownership Interest: Fee Simple
Property Condition: Excellent
Year Built Source: Assessor
Building Information
Foundation Details: Block
Other Structures: Above Grade, Below Grade
Roof: Metal, Rubber
Structure Type: Detached
Construction Materials: Block, HardiPlank Type
Outdoor Living Structures: Deck(s), Porch(es)
Pool Information
No Pool
Lot Information
Level, Rear Yard
Tidal Water: N
Lot Size Source: Assessor
Land Information
Land Assessed Value: $186,200
Above Grade Information
Finished Square Feet: 2850
Finished Square Feet Source: Estimated
Below Grade Information
Unfinished Square Feet: 1200
Unfinished Square Feet Source: Estimated
Financial Details
County Tax: $1,280
County Tax Payment Frequency: Annually
City Town Tax: $472
City Town Tax Payment Frequency: Annually
Tax Assessed Value: $186,200
Tax Year: 2022
Tax Annual Amount: $5,371
Year Assessed: 2023
Utilities Details
Central Air
Cooling Type: Central A/C
Heating Type: Heat Pump(s)
Cooling Fuel: Electric
Heating Fuel: Electric
Hot Water: Electric
Sewer Septic: Public Sewer
Water Source: Public
Building Info
Overview
Building
Neighborhood
Geography
Comparables
Unit
Status
Status
Type
Beds
Baths
ft²
Price/ft²
Price/ft²
Asking Price
Listed On
Listed On
Closing Price
Sold On
Sold On
HOA + Taxes
Sold
House
4
Beds
4
Baths
3,424 ft²
$199/ft²
$680,300
Dec 31, 2020
$680,300
Apr 7, 2021
-
Sold
House
3
Beds
2
Baths
2,393 ft²
$354/ft²
$848,000
Jun 23, 2023
$848,000
Nov 13, 2023
-
Sold
House
6
Beds
4
Baths
2,827 ft²
$212/ft²
$600,000
Jun 9, 2018
$600,000
Aug 31, 2018
-













