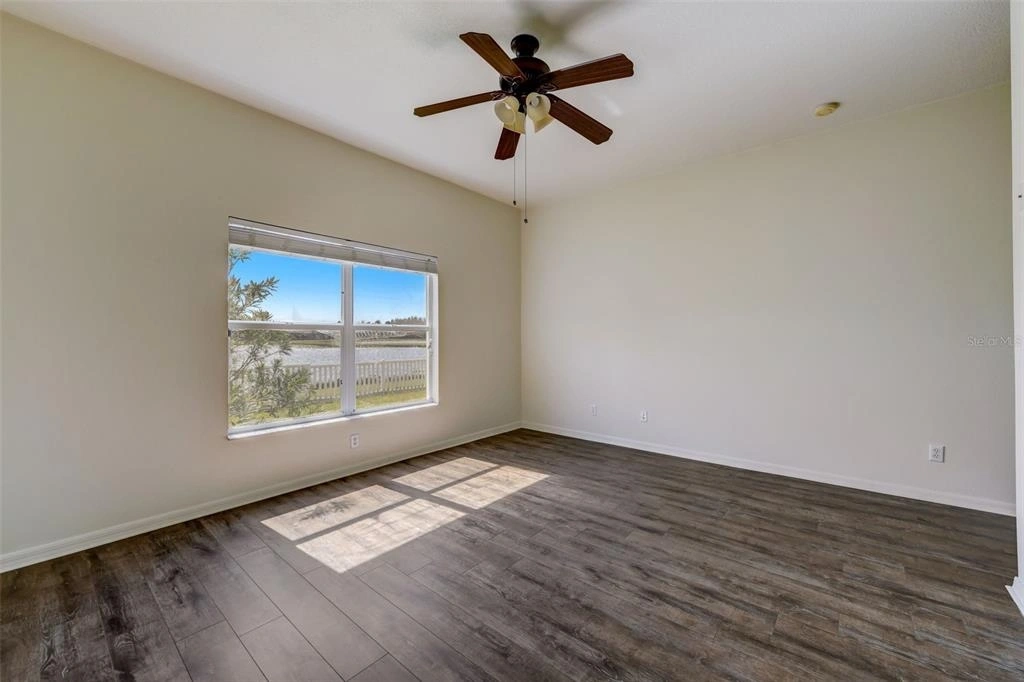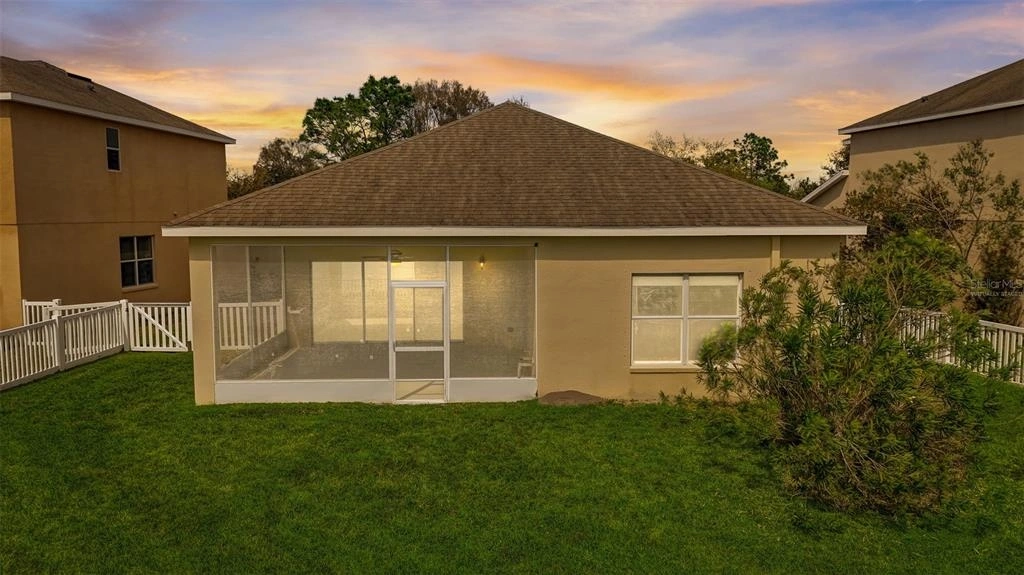





























































1 /
62
Map
$390,000
●
House -
In Contract
9462 Leatherwood AVENUE
TAMPA, FL 33647
3 Beds
2 Baths
1586 Sqft
$2,640
Estimated Monthly
$172
HOA / Fees
4.54%
Cap Rate
About This Property
Under contract-accepting backup offers. This bright and open
one-story home is nestled in a prime location within the gated
community of Live Oak Preserve. This single-story gem boasts 3
bedrooms, 2 baths, and a spacious open concept overlooking a
gorgeous pond. Tile flooring guides you through the airy great
room, flooded with natural light from the sliding glass doors.
The kitchen features a gas stove, breakfast bar, pantry and a
separate laundry room. Retreat to your primary suite facing
the pond, and pocket doors that lead to dual closets with one
larger walk-in closet and an en-suite bath with dual sinks and an
oversized shower. The two additional bedrooms, with laminate
flooring for easy maintenance, share another full bath with a tub
shower combination. Relax and unwind in the sprawling
screened in lanai overlooking serene pond views. The covered
lanai features a ceiling fan and lighting to provide the perfect
atmosphere to gather, entertain, and barbeque with friends and
family. The expansive fenced backyard provides ample space for
hosting gatherings or creating a dog run. With a two-car
garage that features built-in shelving and additional storage
space, fresh interior paint throughout the home, and a new hot
water heater, this home is move in ready and perfectly situated on
a premium conservation lot with gorgeous pond views. Live
Oak Preserve, provides a guard-gated community with numerous
amenities that include an array of resort-like features that will
leave you feeling like you're on a perpetual vacation. The
clubhouse features a large resort-style pool, a shallow water play
area with water slides for your little ones, and a Jacuzzi for
ultimate relaxation. Stay active with the tennis courts, basketball
courts and a fitness room equipped with weights and fitness
equipment. Convenience is key as the community is ideally situated
close to I-75 and I-275, allowing for easy access to downtown
Tampa, the University of South Florida (USF), and an abundance of
shopping, including the Tampa Premium Outlets and Wiregrass mall,
and dining options. See virtual tour links for a 3D walkthrough and
video walkthrough of property! Bedroom Closet Type: Walk-in Closet
(Primary Bedroom).
Unit Size
1,586Ft²
Days on Market
-
Land Size
0.16 acres
Price per sqft
$246
Property Type
House
Property Taxes
$553
HOA Dues
$172
Year Built
2005
Listed By
Last updated: 3 days ago (Stellar MLS #T3507382)
Price History
| Date / Event | Date | Event | Price |
|---|---|---|---|
| Mar 22, 2024 | In contract | - | |
| In contract | |||
| Mar 1, 2024 | Listed by COLDWELL BANKER REALTY | $390,000 | |
| Listed by COLDWELL BANKER REALTY | |||
| Dec 7, 2023 | No longer available | - | |
| No longer available | |||
| Dec 2, 2023 | Relisted | $390,000 | |
| Relisted | |||
| Dec 1, 2023 | No longer available | - | |
| No longer available | |||
Show More

Property Highlights
Garage
Air Conditioning
With View
Parking Details
Has Garage
Attached Garage
Has Open Parking
Parking Features: Driveway, Garage Door Opener
Garage Spaces: 2
Interior Details
Bathroom Information
Full Bathrooms: 2
Interior Information
Interior Features: Ceiling Fan(s), Living Room/Dining Room Combo, Open Floorplan, Solid Surface Counters, Split Bedroom, Thermostat, Walk-In Closet(s), Window Treatments
Appliances: Dishwasher, Dryer, Freezer, Gas Water Heater, Microwave, Range, Refrigerator, Washer
Flooring Type: Laminate, Tile
Laundry Features: Electric Dryer Hookup, Inside, Laundry Closet, Laundry Room, Washer Hookup
Room Information
Rooms: 6
Exterior Details
Property Information
Square Footage: 1586
Square Footage Source: $0
Security Features: Gated Community
Year Built: 2005
Waterview: Pond
Building Information
Building Area Total: 2446
Levels: One
Construction Materials: Stucco
Patio and Porch Features: Covered, Enclosed, Screened
Lot Information
Lot Features: Sidewalk
Lot Size Area: 6775
Lot Size Units: Square Feet
Lot Size Acres: 0.16
Lot Size Square Feet: 6775
Lot Size Dimensions: 53.77 x 126
Tax Lot: 2
Land Information
Water Source: Public
Financial Details
Tax Annual Amount: $6,631
Lease Considered: Yes
Utilities Details
Cooling Type: Central Air
Heating Type: Central
Sewer : Public Sewer
Location Details
HOA/Condo/Coop Fee Includes: 24-Hour Guard, Common Area Taxes, Community Pool, Escrow Reserves Fund, Insurance, Maintenance Grounds, Pool Maintenance, Private Road, Recreational Facilities, Security
HOA/Condo/Coop Amenities: Basketball Court, Clubhouse, Fence Restrictions, Fitness Center, Gated, Park, Playground, Pool, Recreation Facilities, Security, Spa/Hot Tub, Tennis Court(s)
HOA Fee: $125
HOA Fee Frequency: Quarterly
Condo/Coop Fee: $130
Condo/Coop Fee Frequency: Monthly
Building Info
Overview
Building
Neighborhood
Zoning
Geography
Comparables
Unit
Status
Status
Type
Beds
Baths
ft²
Price/ft²
Price/ft²
Asking Price
Listed On
Listed On
Closing Price
Sold On
Sold On
HOA + Taxes
House
3
Beds
2
Baths
1,601 ft²
$244/ft²
$390,000
Jun 26, 2023
$390,000
Sep 15, 2023
$453/mo
House
3
Beds
2
Baths
1,506 ft²
$253/ft²
$381,000
Aug 4, 2023
$381,000
Sep 15, 2023
$203/mo
House
3
Beds
2
Baths
1,651 ft²
$245/ft²
$403,999
Jul 11, 2023
$403,999
Aug 28, 2023
$299/mo
House
3
Beds
2
Baths
1,526 ft²
$256/ft²
$390,000
Sep 27, 2023
$390,000
Nov 30, 2023
$403/mo
House
3
Beds
2
Baths
1,311 ft²
$275/ft²
$360,000
Dec 15, 2023
$360,000
Mar 4, 2024
$171/mo
House
3
Beds
2
Baths
1,492 ft²
$249/ft²
$372,000
Jan 9, 2024
$372,000
Mar 22, 2024
$428/mo
Active
House
3
Beds
2
Baths
1,914 ft²
$219/ft²
$419,900
Oct 15, 2023
-
$207/mo
In Contract
House
3
Beds
2
Baths
1,790 ft²
$223/ft²
$400,000
Mar 22, 2024
-
$352/mo
Active
House
3
Beds
2
Baths
1,905 ft²
$235/ft²
$446,900
Dec 22, 2023
-
$614/mo
In Contract
Townhouse
3
Beds
3
Baths
1,470 ft²
$228/ft²
$335,000
Mar 7, 2024
-
$825/mo
In Contract
House
3
Beds
2
Baths
2,129 ft²
$200/ft²
$424,900
Feb 13, 2024
-
$564/mo
Active
House
3
Beds
2
Baths
1,854 ft²
$243/ft²
$450,000
Mar 2, 2024
-
$242/mo
About Pebble Creek
Similar Homes for Sale

$450,000
- 3 Beds
- 2 Baths
- 1,854 ft²

$446,900
- 3 Beds
- 2 Baths
- 1,905 ft²
Nearby Rentals

$2,300 /mo
- 3 Beds
- 2.5 Baths
- 1,630 ft²

$2,200 /mo
- 3 Beds
- 2.5 Baths
- 1,828 ft²





































































