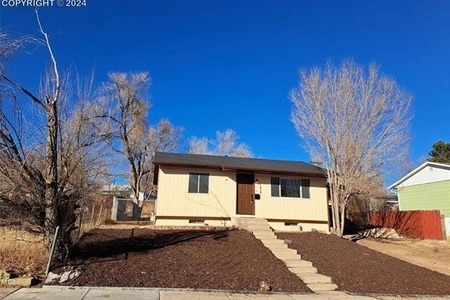


























1 /
27
Map
$332,000 - $404,000
●
House -
Off Market
946 Hutchinson Drive
Colorado Springs, CO 80910
4 Beds
2 Baths
2026 Sqft
Sold Mar 29, 2024
$384,000
Seller
$384,000
by Guaranteed Rate, Inc.
Mortgage Due Apr 01, 2054
Sold Oct 17, 2022
$350,000
Buyer
Seller
$358,050
by United Wholesale Mortgage Llc
Mortgage Due Nov 01, 2052
About This Property
Updated and well maintained 4 bedroom, 2 bathroom ranch home with
fully finished basement! Newer siding, cute front porch, ample
parking with room for boat or camper storage, and xeriscaping in
the front, adds to the curb appeal of this home. Upon entering, you
are met with upgraded wood laminate flooring throughout, and a wide
open floor plan. The nice sized eat-in kitchen has been updated
with stainless steel appliances and subway tile backsplash for a
bright, clean look. Three good sized bedrooms and modern full
bathroom complete the main level. On your way downstairs,
there is a brand new back door leading to the wood deck. The back
yard is huge and fully fenced with amazing mountain views. The
fully finished basement has a large family room, laundry room with
extra storage space, the fourth bedroom, and another updated
bathroom with walk in shower. There is also a convenient bonus
space on the lower level with glass door that could easily be used
as a home office. The siding was replaced in 2021,the porch,
railing and concrete were redone in 2021, back deck redone in 2022,
new water heater in 2022, new roof in 2022, and new electrical
panel in 2022. This home also has Central AC! Close to Memorial
Park and Prospect Lake, with easy access to I-25, Colorado Springs
airport, downtown Colorado Springs, and all military installations.
This home would make the perfect starter home, rental, or full-time
residence. It's turn-key, and ready for its next owner!
The manager has listed the unit size as 2026 square feet.
The manager has listed the unit size as 2026 square feet.
Unit Size
2,026Ft²
Days on Market
-
Land Size
0.18 acres
Price per sqft
$182
Property Type
House
Property Taxes
$80
HOA Dues
-
Year Built
1971
Price History
| Date / Event | Date | Event | Price |
|---|---|---|---|
| Mar 21, 2024 | No longer available | - | |
| No longer available | |||
| Mar 9, 2024 | In contract | - | |
| In contract | |||
| Mar 2, 2024 | Price Decreased |
$368,000
↓ $1K
(0.3%)
|
|
| Price Decreased | |||
| Feb 17, 2024 | Price Decreased |
$369,000
↓ $500
(0.1%)
|
|
| Price Decreased | |||
| Feb 10, 2024 | Price Decreased |
$369,500
↓ $400
(0.1%)
|
|
| Price Decreased | |||
Show More

Property Highlights
Air Conditioning
With View
Building Info
Overview
Building
Neighborhood
Zoning
Geography
Comparables
Unit
Status
Status
Type
Beds
Baths
ft²
Price/ft²
Price/ft²
Asking Price
Listed On
Listed On
Closing Price
Sold On
Sold On
HOA + Taxes
In Contract
House
4
Beds
2
Baths
1,907 ft²
$189/ft²
$360,000
Aug 12, 2023
-
$89/mo
In Contract
House
3
Beds
2
Baths
1,239 ft²
$287/ft²
$355,000
Feb 20, 2024
-
$7,422/mo
Active
Townhouse
3
Beds
3
Baths
1,602 ft²
$227/ft²
$363,000
Jan 12, 2024
-
$82/mo
In Contract
House
2
Beds
1
Bath
1,518 ft²
$198/ft²
$299,900
Oct 20, 2023
-
$37/mo
About Southeast Colorado Springs
Similar Homes for Sale

$363,000
- 3 Beds
- 3 Baths
- 1,602 ft²

$345,000
- 3 Beds
- 2 Baths
- 1,440 ft²































