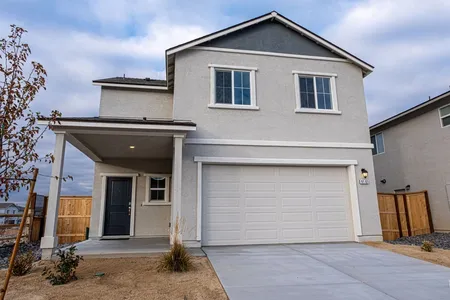















1 /
16
Map
$410,000 - $500,000
●
House -
Off Market
9454 Canyon Meadows Dr
Reno, NV 89506
3 Beds
2.5 Baths,
1
Half Bath
2190 Sqft
Sold Mar 27, 2015
$213,000
Buyer
Seller
$170,400
by Summit Funding Inc
Mortgage Due Apr 01, 2045
Sold Jun 30, 2009
$160,000
Buyer
Seller
$157,052
by Us Bank Na
Mortgage Due Jul 01, 2039
About This Property
This home sits on a corner lot in the Sky Vista Village
subdivision. Formal living room with laminate floors.
Formal dining room area is close to the kitchen-both provide
views of the back yard. There is a 1/2 bath downstairs, a
pantry area off the kitchen and additional shelving in the laundry
room. Upstairs has a loft, providing an owner options to use
as tv room, play room, bonus room or office. Versatility is a
plus in a floor plan. See solar-owned comments below.
The manager has listed the unit size as 2190 square feet.
The manager has listed the unit size as 2190 square feet.
Unit Size
2,190Ft²
Days on Market
-
Land Size
0.14 acres
Price per sqft
$208
Property Type
House
Property Taxes
$203
HOA Dues
$90
Year Built
2000
Price History
| Date / Event | Date | Event | Price |
|---|---|---|---|
| Mar 24, 2024 | No longer available | - | |
| No longer available | |||
| Mar 21, 2024 | Listed | $455,000 | |
| Listed | |||
| Mar 27, 2015 | Sold to Carmen Orr, John M Orr | $213,000 | |
| Sold to Carmen Orr, John M Orr | |||
| Jun 30, 2009 | Sold to Fong Cheng Lam, Ka Man Cheng | $160,000 | |
| Sold to Fong Cheng Lam, Ka Man Cheng | |||
Property Highlights
With View
Building Info
Overview
Building
Neighborhood
Zoning
Geography
Comparables
Unit
Status
Status
Type
Beds
Baths
ft²
Price/ft²
Price/ft²
Asking Price
Listed On
Listed On
Closing Price
Sold On
Sold On
HOA + Taxes
House
3
Beds
2
Baths
1,611 ft²
$293/ft²
$471,990
Mar 8, 2024
-
-
House
3
Beds
2
Baths
1,501 ft²
$308/ft²
$461,990
Mar 8, 2024
-
-
House
4
Beds
2.5
Baths
1,811 ft²
$260/ft²
$469,990
Sep 30, 2022
-
-
About Sky Vista Village
Similar Homes for Sale

$469,990
- 4 Beds
- 2.5 Baths
- 1,811 ft²

$461,990
- 3 Beds
- 2 Baths
- 1,501 ft²





















