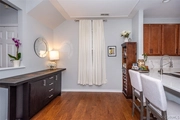$445,000
●
House -
Off Market
9450 Selborne Circle
Mechanicsville, VA 23116
4 Beds
3 Baths
$449,856
RealtyHop Estimate
5.86%
Since Feb 1, 2023
National-US
Primary Model
About This Property
Don't miss this rare, private lot in the Community of Rutland in
highly sought after Atlee High School District! This turnkey
2-story Transitional offers 4 bedrooms, 3 full baths & 2,180 SF.
Exterior features two-car attached garage w/double width concrete
driveway, whole yard irrigation & huge rear stamped concrete patio
overlooking the beautifully manicured & fully privacy fenced rear
yard! The pristine interior boasts an open floor plan. The spacious
family room includes hardwood flooring, gas fireplace, recessed
lighting, & ceiling fan and opens to the formal dining room
w/hardwood flooring. The newly updated gourmet kitchen boasts
Quartz counter tops, tile backsplash, wide plank tile flooring,
stainless appliances, gourmet under mount sink, gas cooking, & nice
pantry. Upstairs your greeted w/ huge loft perfect for a
recreation/relaxing room! owners suite is large w/ walk-in closet &
en suite full bath w/ updated double vanity sink, soaking tub &
shower. The additional two bedrooms are nicely sized w/carpet &
walk-in closets! Bedroom 4 is on first level across from full bath.
Enjoy tons of community amenities including pool, basketball
courts, playground, clubhouse, pond & more
Unit Size
-
Days on Market
44 days
Land Size
0.26 acres
Price per sqft
-
Property Type
House
Property Taxes
$223
HOA Dues
$210
Year Built
2009
Last updated: 16 days ago (CVRMLS #2230937)
Price History
| Date / Event | Date | Event | Price |
|---|---|---|---|
| Jan 7, 2023 | No longer available | - | |
| No longer available | |||
| Jan 4, 2023 | Sold to Ashley Lancaster, William L... | $445,000 | |
| Sold to Ashley Lancaster, William L... | |||
| Dec 5, 2022 | In contract | - | |
| In contract | |||
| Nov 18, 2022 | Listed by Long & Foster REALTORS | $424,950 | |
| Listed by Long & Foster REALTORS | |||
| Oct 6, 2021 | No longer available | - | |
| No longer available | |||
Show More

Property Highlights
Garage
Air Conditioning
Fireplace
Building Info
Overview
Building
Neighborhood
Zoning
Geography
Comparables
Unit
Status
Status
Type
Beds
Baths
ft²
Price/ft²
Price/ft²
Asking Price
Listed On
Listed On
Closing Price
Sold On
Sold On
HOA + Taxes
House
3
Beds
3
Baths
-
$430,000
Feb 7, 2023
$430,000
Mar 13, 2023
$456/mo
Sold
House
3
Beds
3
Baths
-
$467,000
Feb 15, 2024
$467,000
Mar 27, 2024
$527/mo
Sold
Townhouse
3
Beds
3
Baths
-
$390,000
Feb 12, 2024
$390,000
Mar 11, 2024
$380/mo








































































































