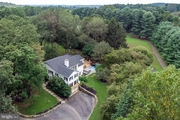$844,090*
●
House -
Off Market
945 BRINTONS BRIDGE RD
WEST CHESTER, PA 19382
4 Beds
5 Baths,
2
Half Baths
$675,000 - $825,000
Reference Base Price*
12.55%
Since Nov 1, 2021
National-US
Primary Model
Sold Jun 18, 2020
$750,000
Buyer
Seller
$712,500
by Firstrust Bank
Mortgage Due May 01, 2050
Sold Jun 26, 2003
$556,000
$444,800
by Coldwell Banker Mortgage
Mortgage Due Jul 01, 2033
About This Property
Straight out of a magazine, this elegant California contemporary
home is 100% worthy of the Hollywood Hills, but lucky for you, it~s
tucked within the rolling hills of scenic West Chester. The
private and expansive property extends over 4.5 acres and amongst
dramatic towering trees, natural yet manicured landscape, a .25
mile walking path, and appropriately close to the Brandywine
Conservancy and Museum of Art; almost in your back yard. The
abundance of nature surrounding this home seamlessly translates
indoors, for a soothing and elegant space to savor your everyday
routine. Valuable upgrades and custom features at every turn,
yet full of characteristic features maintaining this home~s
character and warmth. The entryway features distinguished
marble flooring and custom metal railing and artwork as you look
through the Living Room with 15~ ceilings, cozy fireplace, and
extraordinary views outdoors through floor-to-ceiling windows at
the front and back. Brazilian hand-hewn hardwood floors
extend throughout the kitchen with original glass corner cabinets,
center island with seating, and Butler~s Pantry with separate desk
area. Enjoy granite countertops, stainless steel Wolf Range
top with double gridle, Dacor Wall Oven, Dacor Microwave Convection
Oven and Warming Drawer; 2 Bosch Dishwashers, SubZero Refrigerator,
Kitchen Aid Superba Refrigerator, mystic stainless-steel sink in
center island, custom cabinetry and so much more! Off the
kitchen is the lovely Atrium with sink and hose for your plants and
flowers, featuring 11~ vaulted ceiling overlooking the outdoor
scenery with endless possibilities as an Art Studio, Office,
Sitting Area, or whatever you like. Flow into the Dining Room
with French Doors opening to the huge deck; absolutely perfect for
indoor/outdoor dining, gathering with friends and family, and
entertaining. On the lower level, you will find a spacious
Family Room with floor-to-ceiling stone fireplace, and yet another
spot to take in the outdoor view in the adjacent Sun/Sitting Room.
Also on this level, a Bedroom, full Bath, and Laundry Room
with storage and sink. Even more living space in the
finished, walk-out basement providing a perfect spot to entertain,
host a game room, movie room, or whatever your needs require.
OlHausen Billiard Table with built in beverage shelves
included! Upstairs, 3 bright & spacious bedrooms with rich
hardwood floors extending throughout and custom built-in closets,
and 2 remodeled Bathrooms with Kohler Jacuzzi Tub in the Master
Bath. Outdoor living will become your reprieve as you
entertain, dine, relax, and take in the view of your 4.5 acres from
the 2 large decks with Custom Solair Outrigger Awning System.
Appreciate the professionally landscaped yard, flagstone
walkways, stone retaining walls, .25 mile paved walking path, 40~ x
60~ fenced vegetable and flower garden with water and electric, 2
storage sheds, and a distinctive circular driveway to accommodate
at least 15 cars when the need arises. As you would expect
within a home like this, you will find features such as a monitored
alarm system, driveway chime, custom audio system with built in
speakers in the kitchen, dining room, living room and deck area,
custom metal art work by local artist Jeff Bell, Simon Pierce light
fixtures over the kitchen island, and so much more! New roof
and septic system less than 5 years old, and a new well pressure
pump installed in 2020. An ideal location, this home is situated
within the Unionville-Chadds Ford School District, close to Rt. 1
and 202, and conveniently close to everything West Chester has to
offer, including West Chester~s renowned restaurant & shopping
scene, nightlife, Brandywine River Museum of Art, and the
Brandywine Valley~s cultural attractions, wineries, and festivals.
If you~re longing for a unique and impressive home with a
seamless mix of character and contemporary on a stunning private
property. THIS IS IT!
Unit Size
-
Days on Market
-
Land Size
4.50 acres
Price per sqft
-
Property Type
House
Property Taxes
$11,446
HOA Dues
-
Year Built
1960
Price History
| Date / Event | Date | Event | Price |
|---|---|---|---|
| Oct 6, 2021 | No longer available | - | |
| No longer available | |||
| Jun 18, 2020 | Sold to Lauren E Horn, Timothy D Horn | $750,000 | |
| Sold to Lauren E Horn, Timothy D Horn | |||
| Apr 9, 2020 | In contract | - | |
| In contract | |||
| Mar 12, 2020 | Listed | $750,000 | |
| Listed | |||
| Jun 26, 2003 | Sold to Charles Albano, Deborah J A... | $556,000 | |
| Sold to Charles Albano, Deborah J A... | |||
Property Highlights
Air Conditioning
Garage















































































































































