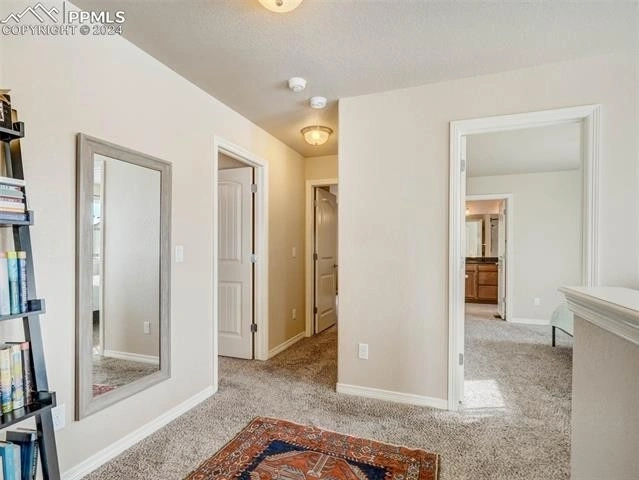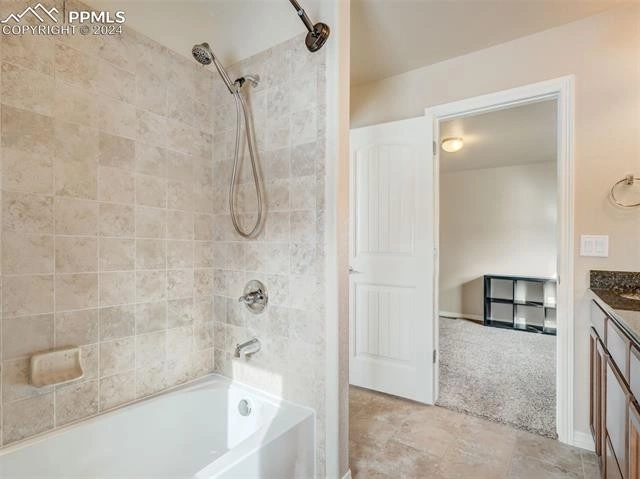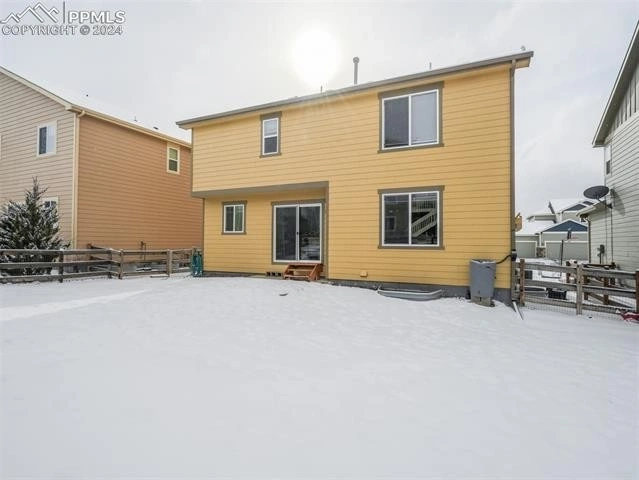

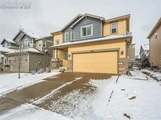



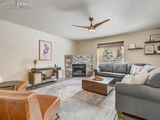




















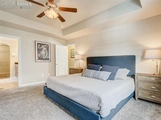
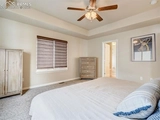





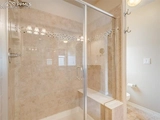












1 /
47
Map
$468,000 - $572,000
●
House -
Off Market
944 Deschutes Drive
Colorado Springs, CO 80921
3 Beds
3 Baths
2434 Sqft
Sold Mar 15, 2024
$525,000
Seller
$420,000
by Guild Mortgage Company Llc
Mortgage Due Apr 01, 2054
Sold May 26, 2020
$369,900
Seller
$299,900
by Armed Forces Bank Na
Mortgage Due Jun 01, 2050
About This Property
Beautifully maintained Northgate home! Walking up you'll love the
covered front porch... the entryway is ceramic tile while the rest
of the open concept main level has durable LVP wood flooring. The
living room has a cozy fireplace and an abundance of natural light.
The dining/kitchen area opens up to the fenced backyard. The
kitchen has granite countertops, stainless steel appliances, ample
cabinet storage, plus a pantry. Upstairs you'll find 3 bedrooms and
2 full bathrooms. The primary bedroom is spacious with an adjoining
bathroom and large walk in closet. Plus, the laundry room is
conveniently located on the upper level just across from the
primary bedroom. Bedrooms 2 & 3 share an adjoining full bathroom.
The basement is spacious and unfinished, ready for you to complete
as you desire or utilize for additional storage. Located in the
desirable Interquest/Northgate area, you'll be close to
restaurants, entertainment, amenities, trails & I-25. Plus, award
winning Academy District 20 Schools! Come take a look, we think
you'll love it! Be sure to take the 3D Tour too!
The manager has listed the unit size as 2434 square feet.
The manager has listed the unit size as 2434 square feet.
Unit Size
2,434Ft²
Days on Market
-
Land Size
0.11 acres
Price per sqft
$214
Property Type
House
Property Taxes
$138
HOA Dues
-
Year Built
2014
Price History
| Date / Event | Date | Event | Price |
|---|---|---|---|
| Mar 19, 2024 | No longer available | - | |
| No longer available | |||
| Feb 23, 2024 | In contract | - | |
| In contract | |||
| Feb 11, 2024 | Listed | $520,000 | |
| Listed | |||
| May 26, 2020 | Sold to Evan C Mccarville, Jessica ... | $369,900 | |
| Sold to Evan C Mccarville, Jessica ... | |||
Property Highlights
Fireplace
Air Conditioning
With View
Building Info
Overview
Building
Neighborhood
Zoning
Geography
Comparables
Unit
Status
Status
Type
Beds
Baths
ft²
Price/ft²
Price/ft²
Asking Price
Listed On
Listed On
Closing Price
Sold On
Sold On
HOA + Taxes
About Middle Creek
Similar Homes for Sale
Currently no similar homes aroundNearby Rentals

$3,000 /mo
- 4 Beds
- 3.5 Baths
- 3,200 ft²

$2,875 /mo
- 3 Beds
- 3 Baths
- 2,720 ft²



























