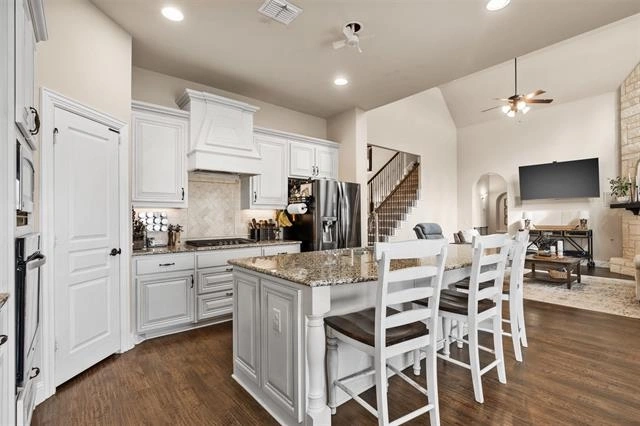





































1 /
38
Map
$615,500
●
House -
For Sale
9413 Lake Fork Trail
Denton, TX 76226
3 Beds
1 Bath,
1
Half Bath
3338 Sqft
$4,034
Estimated Monthly
$35
HOA / Fees
2.89%
Cap Rate
About This Property
Make this Beautiful 2 story home yours! Complete with 3 bedrooms
and 3.5 bathrooms or the office can easily be a 4th bedroom; open
floor plan with 2 story vaulted ceiling in living and dining room,
stunning entry with beautiful hand scraped wood floors throughout;
large kitchen with stainless steel appliances, large granite
island! Oversized primary bedroom with walk-in closet, separate
vanities, amazing storage to impress you, upstairs you will enjoy a
huge game room, built in study desk area, and a full bathroom;
including an accessible walk in attic with even more storage;
Large 3 car garage with epoxy flooring; you will enjoy the TX
sunsets and open spaces relaxing outdoor on your covered patio!
Unit Size
3,338Ft²
Days on Market
62 days
Land Size
0.20 acres
Price per sqft
$184
Property Type
House
Property Taxes
$976
HOA Dues
$35
Year Built
2017
Listed By

Last updated: 7 days ago (NTREIS #20548707)
Price History
| Date / Event | Date | Event | Price |
|---|---|---|---|
| Mar 29, 2024 | Listed by eXp Realty, LLC | $615,500 | |
| Listed by eXp Realty, LLC | |||



|
|||
|
Make this Beautiful 2 story home yours! Complete with 3 bedrooms
and 3.5 bathrooms or the office can easily be a 4th bedroom; open
floor plan with 2 story vaulted ceiling in living and dining room,
stunning entry with beautiful hand scraped wood floors throughout;
large kitchen with stainless steel appliances, large granite
island! Oversized primary bedroom with walk-in closet, separate
vanities, amazing storage to impress you, upstairs you will enjoy a
huge game room, built in study desk…
|
|||
| Mar 4, 2024 | Listed by eXp Realty LLC | $615,500 | |
| Listed by eXp Realty LLC | |||
Property Highlights
Air Conditioning
Fireplace
Garage
Parking Details
Has Garage
Attached Garage
Garage Length: 20
Garage Width: 30
Garage Spaces: 3
Parking Features: 0
Interior Details
Interior Information
Interior Features: Cable TV Available, Decorative Lighting, Eat-in Kitchen, Granite Counters, High Speed Internet Available, Kitchen Island, Open Floorplan, Pantry, Vaulted Ceiling(s), Walk-In Closet(s)
Appliances: Dishwasher, Disposal, Electric Oven, Gas Cooktop, Microwave
Fireplace Information
Has Fireplace
Gas Starter
Fireplaces: 1
Exterior Details
Building Information
Construction Materials: Brick
Lot Information
Lot Size Acres: 0.2020
Financial Details
Tax Block: Y
Tax Lot: 11
Unexempt Taxes: $11,715
Utilities Details
Cooling Type: Ceiling Fan(s), Central Air, Electric, ENERGY STAR Qualified Equipment
Heating Type: Fireplace(s), Natural Gas
Location Details
HOA/Condo/Coop Fee Includes: Full Use of Facilities, Maintenance Grounds, Maintenance Structure, Management Fees
HOA Fee: $425
HOA Fee Frequency: Semi-Annual
Building Info
Overview
Building
Neighborhood
Geography
Comparables
Unit
Status
Status
Type
Beds
Baths
ft²
Price/ft²
Price/ft²
Asking Price
Listed On
Listed On
Closing Price
Sold On
Sold On
HOA + Taxes
Active
House
3
Beds
3.5
Baths
3,338 ft²
$184/ft²
$615,500
Mar 29, 2024
-
$425/mo
Active
House
4
Beds
3
Baths
3,285 ft²
$190/ft²
$623,990
Mar 22, 2024
-
$425/mo
Active
House
4
Beds
3
Baths
3,381 ft²
$192/ft²
$649,500
Apr 11, 2024
-
$850/mo
In Contract
House
4
Beds
3
Baths
3,285 ft²
$198/ft²
$649,990
Feb 6, 2024
-
$425/mo
Active
House
4
Beds
4.5
Baths
3,375 ft²
$169/ft²
$569,900
Mar 12, 2024
-
$725/mo
In Contract
House
4
Beds
3.5
Baths
3,411 ft²
$154/ft²
$524,900
Feb 21, 2024
-
$425/mo
Active
House
4
Beds
3
Baths
3,015 ft²
$173/ft²
$522,725
Mar 15, 2024
-
$850/mo
Active
House
4
Beds
3
Baths
2,623 ft²
$208/ft²
$544,900
Apr 23, 2024
-
$725/mo














































