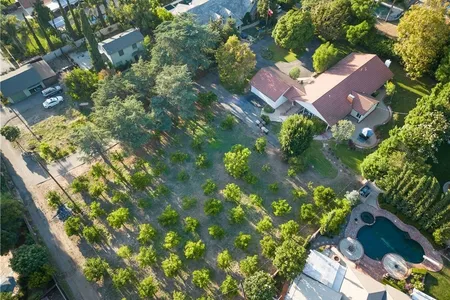




























































1 /
61
Map
$3,010,692*
●
House -
Off Market
9412 Walker Ranch Circle
Villa Park, CA 92861
6 Beds
4 Baths
5565 Sqft
$2,430,000 - $2,970,000
Reference Base Price*
11.51%
Since Dec 1, 2021
National-US
Primary Model
Refi Aug 15, 2019
Transfer
Owner
$1,000,000
by City National Bank
Mortgage Due Sep 01, 2049
About This Property
Endless Options! This stunning traditional home has an expansive
floor plan to fit ANY family's needs. It lives like a single-story
home with a Master Retreat on the main level featuring a generously
sized junior bedroom; the perfect space for a nursery, work out
room or office. This Master Suite includes an En-Suite bathroom,
two extra-large closets and access to an inviting sitting area
outside. Three guest bedrooms AND a den are all located on the main
level. 'In-laws' quarters located upstairs, with its own stairway
and elevator entrances. Once upstairs, you're greeted by an
expansive bonus living room with a custom brick fireplace & wood
mantel. The suite features a wet bar, large bathroom with dual sink
vanity, soaking tub and separate shower. The bedroom itself offers
vaulted ceilings, an oversized walk-in closet and private outside
balcony that looks over the serene back yard. This upstairs space
provides options for a game room, additional family room or could
also accommodate multi-generational living. The open concept
gourmet kitchen with dual islands is open to the family room,
adjoining breakfast room and dining room, while showcasing the
sprawling entertainer's backyard. Jenn-air stainless steel
appliances and granite countertops are accentuated by the large
skylights which provide ample natural light. The family room with
its high ceilings and custom ceiling fans is a great gathering
spot, complete with its cozy brick fireplace and bar area for
entertaining. Interior highlights include beautiful hardwood and
slate tile flooring, recessed lighting and raised tongue & groove
ceilings with exposed beams. All bathrooms on the main level have
been updated with granite countertops and custom travertine tile
showers. The backyard paradise offers a built-in BBQ island, black
bottom Pebble Tec pool & spa, outdoor fireplace, multiple seating &
entertaining areas, and is large enough to accommodate an ADU or
other additions. The renovated front yard features lush
landscaping, Belgard pavers & custom lighting. Additional features
include attached 3 car garage, Central HVAC with 3 AC units,
integrated security system, dual water heaters, 200-gallon
emergency water storage tank, emergency generator, water softening
system & more; all situated in a quiet cul-de-sac location. A home
like this rarely comes on the market. Don't miss out on this unique
opportunity to own a home that will last generations to come!
Schedule your showing today.
The manager has listed the unit size as 5565 square feet.
The manager has listed the unit size as 5565 square feet.
Unit Size
5,565Ft²
Days on Market
-
Land Size
0.47 acres
Price per sqft
$485
Property Type
House
Property Taxes
-
HOA Dues
-
Year Built
1975
Price History
| Date / Event | Date | Event | Price |
|---|---|---|---|
| Nov 5, 2021 | No longer available | - | |
| No longer available | |||
| Sep 8, 2021 | Relisted | $2,700,000 | |
| Relisted | |||
| Jul 23, 2021 | No longer available | - | |
| No longer available | |||
| Jun 18, 2021 | Listed | $2,700,000 | |
| Listed | |||
Property Highlights
Air Conditioning






























































