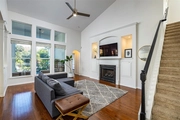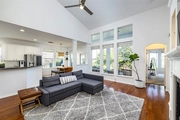$821,216*
●
House -
Off Market
9404 CAVENDISH DRIVE
TAMPA, FL 33626
4 Beds
4 Baths,
1
Half Bath
3330 Sqft
$702,000 - $856,000
Reference Base Price*
5.30%
Since Mar 1, 2022
National-US
Primary Model
Sold Oct 01, 2014
$405,000
Buyer
Seller
$489,000
by Pennymac Loan Services Llc
Mortgage Due Apr 01, 2042
Sold Jun 19, 2008
$432,500
$389,250
by Liberty Mortgage Corporation G
Mortgage Due Jul 01, 2038
About This Property
When functionality meets beauty and charm, you have 9404 Cavendish
Dr. This beautiful former David Weekley model pond front home
is ready for its new owner. Located in the community of
WESTCHASE, this two story home boasts natural lighting, hardwood
floors, intercom system, custom moldings, and an open floor plan
upon entrance. The bright and airy gourmet kitchen showcases
an island with granite counters, 42" raised panel cabinetry,
breakfast nook, and stainless steel appliances and opens into the
SPACIOUS family room which features two story ceilings, a gas
fireplace, and custom built-in open cabinets. This home
highlights 4 bedrooms, 3.5 baths, PLUS AN OFFICE/DEN with French
doors, and a 400SF BONUS LOFT. The MAIN SUITE is located
downstairs and offers a huge walk-in closet, bay windows, and a
luxurious RENOVATED BATHROOM with a FREE STANDING TUB, double
quartz vanities, built-in wall cabinetry, and a glass enclosed
shower. The three bedrooms upstairs surround the huge BONUS
loft, two of which share a Jack and Jill bathroom with double
vanities. The third bedroom upstairs has its own full
bathroom in a separate wing. The fully fenced-in expansive
backyard is perfect for entertaining complete with a screened-in
patio where you can sit and enjoy perfect serene views of
conservation, a pond, and soothing water sounds from the CUSTOM
BUILT MAGAZINE WORTHY KOI POND. This house is move-in ready with a
BRAND NEW ROOF installed 2 months ago, A/C REPLACED within the year
and FRESHLY PAINTED EXTERIOR.The community of Westchase offers a
wide variety of amenities, including trails, high rated public
schools, parks, playgrounds, swimming pools, tennis courts, grocery
stores, bars, restaurants, shops, a golf course and home to West
Park Village. This area hosts movies on the lawn, summer
concerts, and an annual pub crawl. The area is conveniently
located and is minutes from the Veterans Expressway.Sellers will
make decision by Sunday, January 30th.
The manager has listed the unit size as 3330 square feet.
The manager has listed the unit size as 3330 square feet.
Unit Size
3,330Ft²
Days on Market
-
Land Size
0.17 acres
Price per sqft
$234
Property Type
House
Property Taxes
$687
HOA Dues
$302
Year Built
2002
Price History
| Date / Event | Date | Event | Price |
|---|---|---|---|
| Feb 2, 2022 | No longer available | - | |
| No longer available | |||
| Jan 23, 2022 | Price Decreased |
$779,900
↓ $20K
(2.5%)
|
|
| Price Decreased | |||
| Jan 17, 2022 | Relisted | $799,900 | |
| Relisted | |||
| Jan 6, 2022 | No longer available | - | |
| No longer available | |||
| Dec 22, 2021 | Relisted | $799,900 | |
| Relisted | |||
Show More

Property Highlights
Fireplace
Air Conditioning
Garage
With View








































































