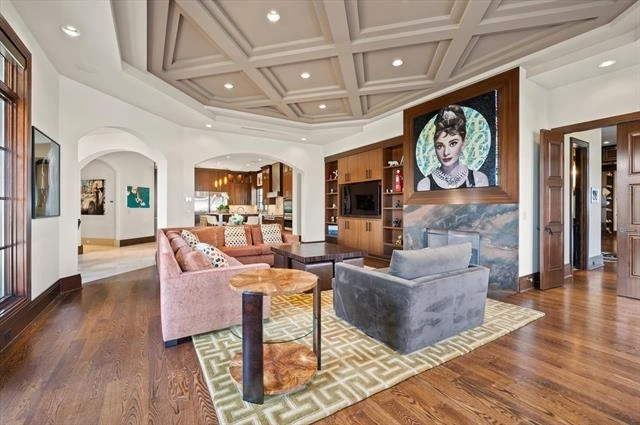$11,975,000
●
House -
For Sale
940 W Dove Road
Southlake, TX 76092
8 Beds
3 Baths,
3
Half Baths
23605 Sqft
$73,341
Estimated Monthly
$0
HOA / Fees
About This Property
Welcome to an extraordinary luxury estate nestled on 4.828 acres of
pristine land, epitomizing opulence & exclusivity. The remarkable
residence, located in Carroll ISD, one of Texas's most esteemed
school districts, offers unparalleled amenities for an unparalleled
lifestyle. As you enter through the grand gates, a world of luxury
unfolds before you. The main highlight of the estate is the
regulation size 8300 sq ft indoor basketball court, perfect for
honing your skills or hosting lively games with friends & family.
With 8 bedrooms, 10 full baths, & 3 half baths, including a lavish
primary suite, this home offers unmatched comfort & privacy for
residents & guests alike. The expansive game room, theatre-style
media room & 2 lane bowling alley provide spaces for recreation &
relaxation, while the resort-sized pool beckons with its tranquil
waters & lush surroundings. Too much detail to list here, please
see Attributes Page in Docs for full description. Note showing
instructions.
Unit Size
23,605Ft²
Days on Market
84 days
Land Size
4.83 acres
Price per sqft
$507
Property Type
House
Property Taxes
$14,542
HOA Dues
-
Year Built
2012
Listed By
Last updated: 4 days ago (NTREIS #20514764)
Price History
| Date / Event | Date | Event | Price |
|---|---|---|---|
| Feb 7, 2024 | Listed by Coldwell Banker Realty | $11,975,000 | |
| Listed by Coldwell Banker Realty | |||
| Jul 7, 2022 | Sold to Urs Gribi | $9,551,060 | |
| Sold to Urs Gribi | |||
| Jul 6, 2022 | No longer available | - | |
| No longer available | |||
| Jun 9, 2022 | In contract | - | |
| In contract | |||
| May 21, 2022 | No longer available | - | |
| No longer available | |||
Show More

Property Highlights
Garage
Air Conditioning
Fireplace
Elevator
Parking Details
Has Garage
Attached Garage
Garage Height: 27
Garage Length: 24
Garage Width: 22
Garage Spaces: 6
Parking Features: 0
Interior Details
Interior Information
Interior Features: Built-in Features, Cable TV Available, Central Vacuum, Chandelier, Decorative Lighting, Double Vanity, Dry Bar, Elevator, Flat Screen Wiring, Granite Counters, High Speed Internet Available, Kitchen Island, Multiple Staircases, Natural Woodwork, Open Floorplan, Pantry, Walk-In Closet(s), Wet Bar
Appliances: Built-in Refrigerator, Commercial Grade Vent, Dishwasher, Disposal, Electric Oven, Gas Cooktop, Gas Water Heater, Ice Maker, Microwave, Convection Oven, Double Oven, Plumbed For Gas in Kitchen, Vented Exhaust Fan, Warming Drawer
Flooring Type: Carpet, Hardwood, Marble, Tile
Bedroom1
Dimension: 15.00 x 17.00
Level: 1
Features: Ensuite Bath, Split Bedrooms, Walk-in Closet(s)
Bedroom2
Dimension: 15.00 x 16.00
Level: 1
Features: Ensuite Bath, Split Bedrooms, Walk-in Closet(s)
Bedroom3
Dimension: 15.00 x 18.00
Level: 2
Features: Ensuite Bath, Walk-in Closet(s)
Bedroom4
Dimension: 14.00 x 18.00
Level: 2
Features: Ensuite Bath, Walk-in Closet(s)
Bedroom5
Dimension: 13.00 x 15.00
Level: 2
Features: Ensuite Bath, Walk-in Closet(s)
Bedroom6
Dimension: 13.00 x 14.00
Level: 2
Features: Ensuite Bath, Walk-in Closet(s)
Bedroom7
Dimension: 13.00 x 15.00
Level: 2
Features: Ensuite Bath, Walk-in Closet(s)
Bath-Primary
Dimension: 13.00 x 15.00
Level: 2
Features: Ensuite Bath, Walk-in Closet(s)
Kitchen
Dimension: 13.00 x 15.00
Level: 2
Features: Ensuite Bath, Walk-in Closet(s)
Utility Room1
Dimension: 10.00 x 15.00
Level: 1
Features: Built-in Cabinets, Drip/Dry Area, Linen Closet, Separate Utility Room, Utility Closet
Utility Room2
Dimension: 5.00 x 9.00
Level: 2
Features: Built-in Cabinets, Separate Utility Room, Sink in Utility
Living Room1
Dimension: 22.00 x 27.00
Level: 1
Features: Built-in Cabinets, Fireplace
Living Room2
Dimension: 20.00 x 22.00
Level: 1
Features: Fireplace
Media Room
Dimension: 20.00 x 22.00
Level: 1
Features: Fireplace
Dining Room
Dimension: 20.00 x 22.00
Level: 1
Features: Fireplace
Breakfast Room
Dimension: 20.00 x 22.00
Level: 1
Features: Fireplace
Bonus Room
Dimension: 20.00 x 22.00
Level: 1
Features: Fireplace
Solarium/Sunrm
Dimension: 20.00 x 22.00
Level: 1
Features: Fireplace
Office1
Dimension: 14.00 x 15.00
Level: 1
Features: Built-in Cabinets, Built-In Desk
Office2
Dimension: 13.00 x 16.00
Level: 1
Features: Built-in Cabinets
Family Room
Dimension: 13.00 x 16.00
Level: 1
Features: Built-in Cabinets
Gym
Dimension: 13.00 x 16.00
Level: 1
Features: Built-in Cabinets
Game Room
Dimension: 13.00 x 16.00
Level: 1
Features: Built-in Cabinets
Fireplace Information
Has Fireplace
Decorative, Gas, Gas Logs, Gas Starter, Living Room, Outside, Stone
Fireplaces: 3
Exterior Details
Property Information
Listing Terms: Cash, Conventional
Building Information
Foundation Details: Slab
Other Structures: Cabana, Kennel/Dog Run, Outdoor Kitchen, Other
Roof: Tile
Window Features: Bay Window(s), Electric Shades, Plantation Shutters, Window Coverings
Construction Materials: Rock/Stone, Stucco
Outdoor Living Structures: Covered, Front Porch, Rear Porch
Pool Information
Pool Features: Cabana, Gunite, Heated, In Ground, Outdoor Pool, Pool Sweep, Separate Spa/Hot Tub, Water Feature
Lot Information
Acreage, Few Trees, Interior Lot, Landscaped, Lrg. Backyard Grass, Sprinkler System
Lot Size Acres: 4.8280
Financial Details
Tax Lot: 1R1
Unexempt Taxes: $174,499
Utilities Details
Cooling Type: Ceiling Fan(s), Central Air, Electric, Zoned
Heating Type: Central, Fireplace(s), Natural Gas, Zoned
Building Info
Overview
Building
Neighborhood
Geography
Comparables
Unit
Status
Status
Type
Beds
Baths
ft²
Price/ft²
Price/ft²
Asking Price
Listed On
Listed On
Closing Price
Sold On
Sold On
HOA + Taxes
























































































