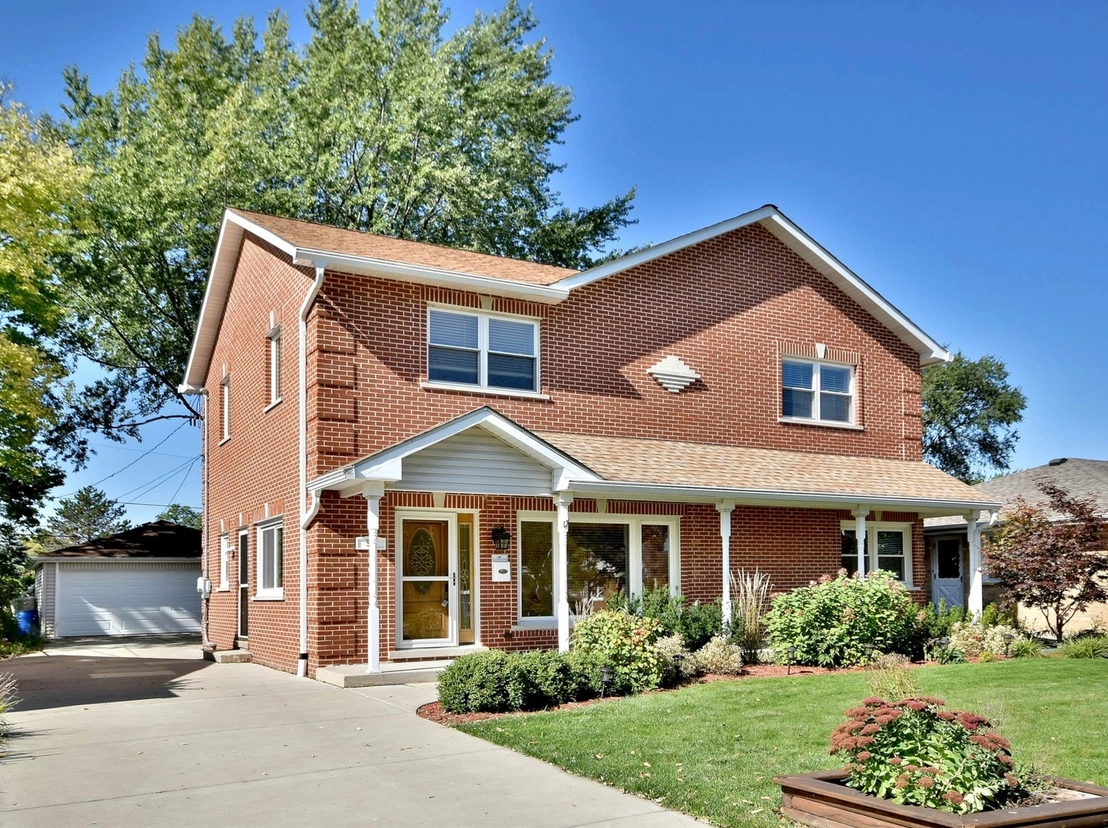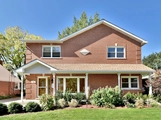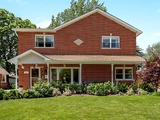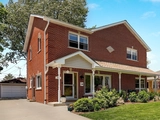
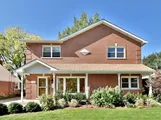
















































1 /
50
Map
$571,413*
●
House -
Off Market
94 N Westgate Road
Des Plaines, IL 60016
5 Beds
5.5 Baths,
1
Half Bath
3131 Sqft
$518,000 - $632,000
Reference Base Price*
-0.62%
Since Oct 1, 2023
National-US
Primary Model
Sold Sep 13, 2023
$580,000
Buyer
$348,000
by Greenstate Credit Union
Mortgage Due Apr 01, 2054
Sold Dec 03, 2014
$427,500
$277,500
by Blueleaf Lending Llc
Mortgage Due Nov 01, 2044
About This Property
This house has so much to offer! 5 bedroom 5.5 bath home. Perfect
home for large family or in-law arrangement. Features 1st and
2nd floor master bedrooms with walk-in closets, plus a 3rd BR with
it's own full bath and walk-in closet. 2nd floor master with
whirlpool tub, separate shower and double vanity. Every BR is
spacious with high, vaulted ceilings. Hardwood floors in every
room. Freshly painted. Entire house was redone in 2006. With new
addition, maple kitchen cabinets, granite counters, windows, floors
and much more! Basement with full second kitchen and bath. New
concrete driveway, new overhead garage door, new leaf guard
gutters, new hot h2o tank, new Samsung washer and dryer and new
California closets! Nice fenced yard with deck. Walking distance to
grocery store and park. **Pictures are from before current tenant
moved in. Tenant occupied until 7/31/23**
The manager has listed the unit size as 3131 square feet.
The manager has listed the unit size as 3131 square feet.
Unit Size
3,131Ft²
Days on Market
-
Land Size
0.16 acres
Price per sqft
$184
Property Type
House
Property Taxes
$891
HOA Dues
-
Year Built
1957
Price History
| Date / Event | Date | Event | Price |
|---|---|---|---|
| Sep 13, 2023 | Sold to Ilyas Yezdani, Saleha Begum | $580,000 | |
| Sold to Ilyas Yezdani, Saleha Begum | |||
| Sep 2, 2023 | No longer available | - | |
| No longer available | |||
| Aug 1, 2023 | In contract | - | |
| In contract | |||
| Jun 28, 2023 | Price Decreased |
$575,000
↓ $14K
(2.4%)
|
|
| Price Decreased | |||
| Jun 12, 2023 | Listed | $589,000 | |
| Listed | |||
Show More

Property Highlights
Air Conditioning
Building Info
Overview
Building
Neighborhood
Geography
Comparables
Unit
Status
Status
Type
Beds
Baths
ft²
Price/ft²
Price/ft²
Asking Price
Listed On
Listed On
Closing Price
Sold On
Sold On
HOA + Taxes
In Contract
House
3
Beds
1.5
Baths
1,799 ft²
$278/ft²
$499,900
Jul 18, 2023
-
$981/mo
About Des Plaines
Similar Homes for Sale
Nearby Rentals

$2,100 /mo
- 3 Beds
- 1.5 Baths
- 1,300 ft²

$1,450 /mo
- 1 Bed
- 1 Bath
- 900 ft²


