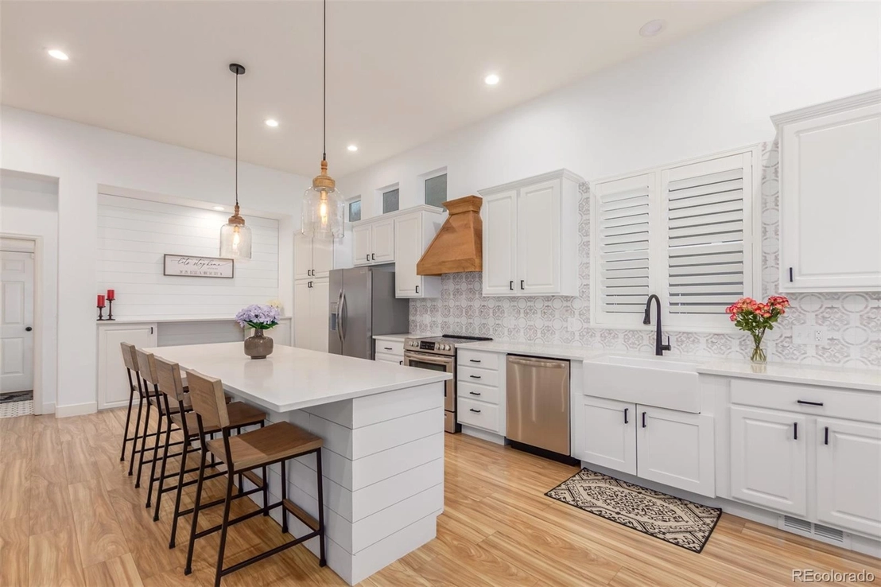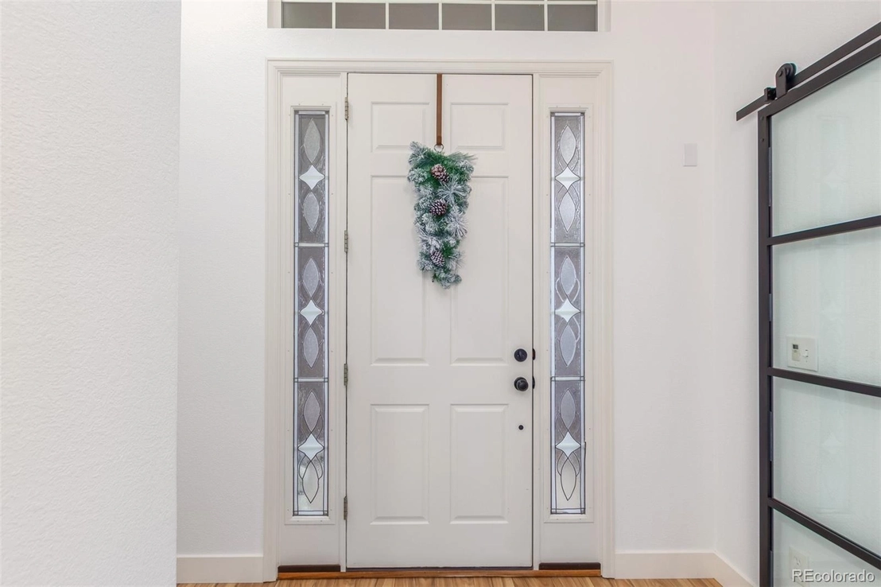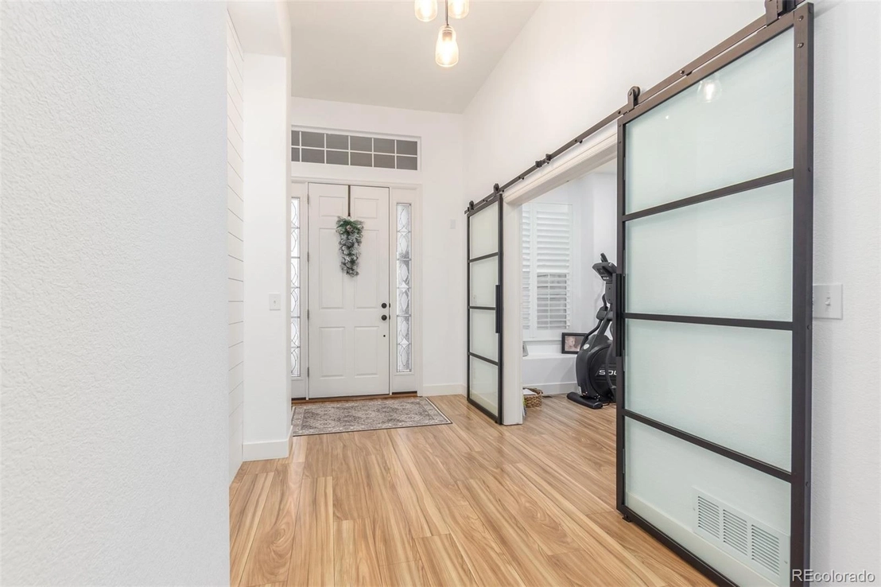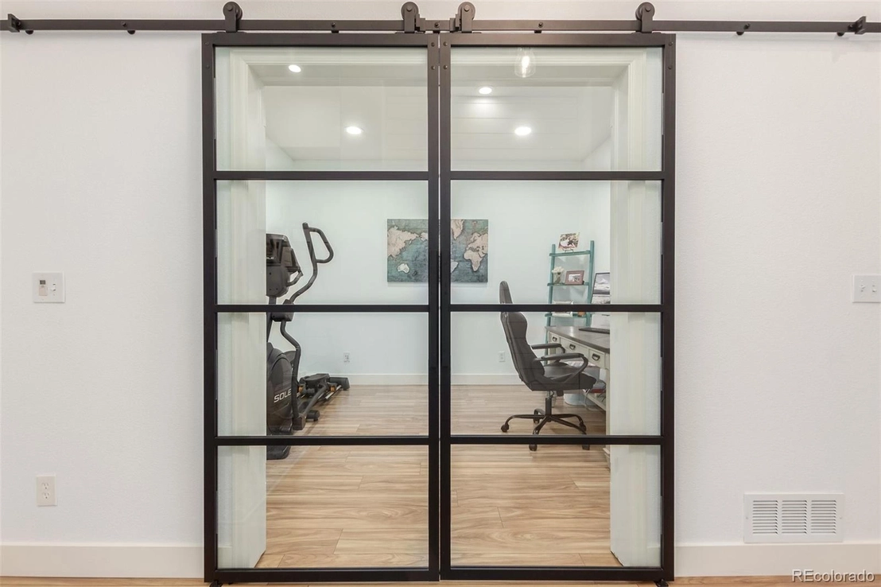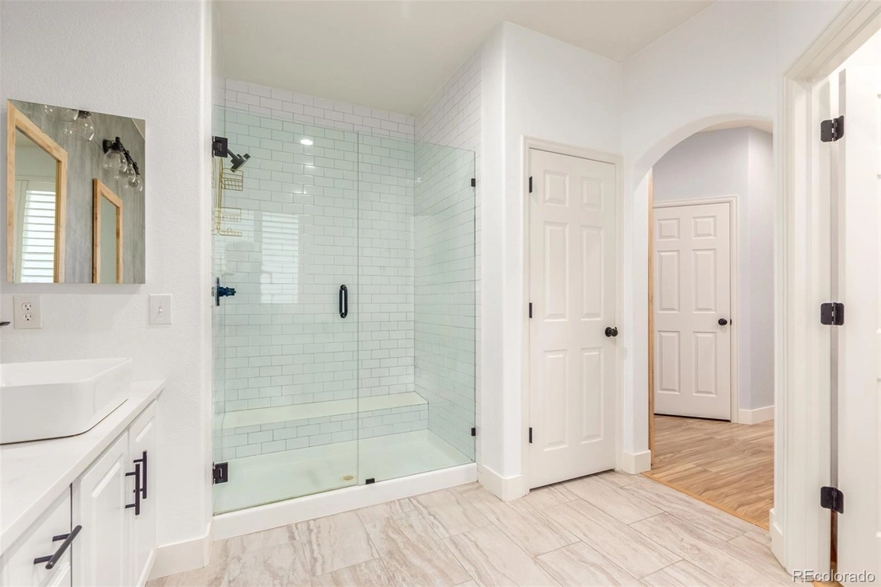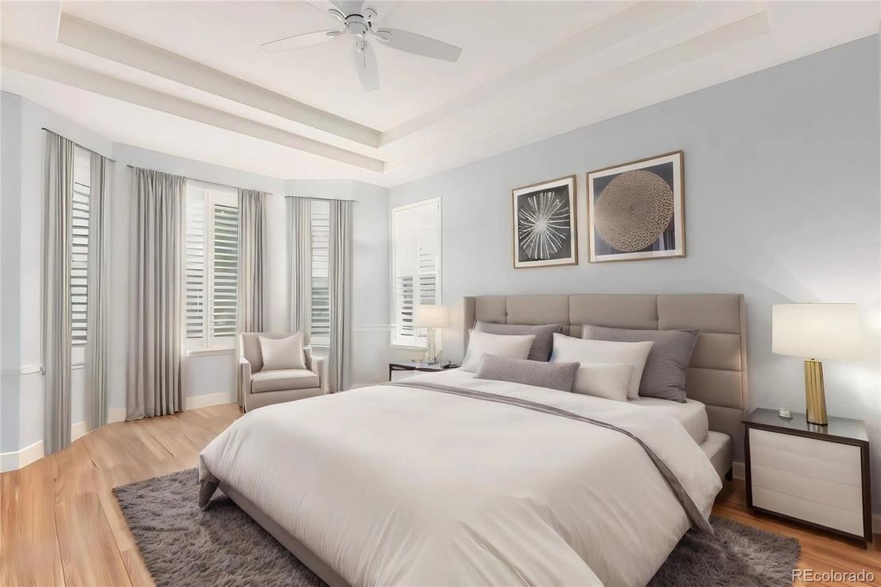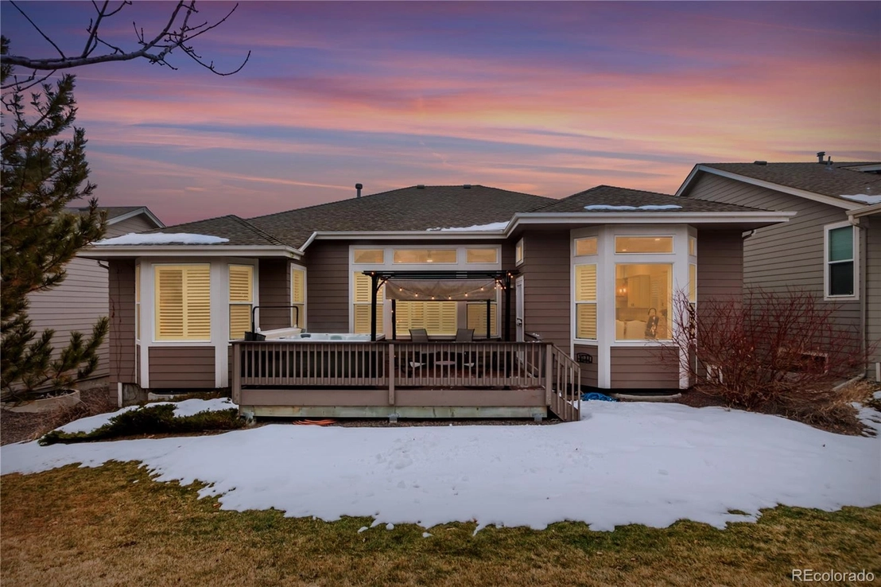






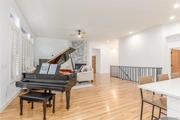








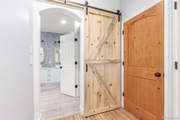











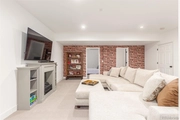






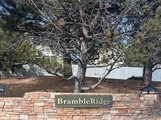


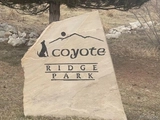




1 /
43
Map
$849,900
↓ $10K (1.2%)
●
House -
For Sale
937 Bramblewood Drive
Castle Pines, CO 80108
3 Beds
3 Baths
3396 Sqft
$4,787
Estimated Monthly
$325
HOA / Fees
3.05%
Cap Rate
About This Property
PRICED TO SELL!!! *** Gorgeous, Immaculate & Fully Remodeled, this
amazing Ranch Style Patio Home in the Castle Pines "Brambleridge
Village" is sure to impress! A delightful patio entry welcomes you
into this amazing home. As you enter you will find a sophisticated
office tastefully designed with glass barn doors for privacy. The
front bedroom offers plenty of space with a charming bay window.
Adjacent to this room is an updated guest bathroom with tiled
vanity. As you continue in, the elegance of this home will capture
you with its stunning great room boasting of high ceilings, tons of
natural light, plantation shutters, upgraded vinyl wood flooring,
stone fireplace with gas insert and shiplap accent walls. The
chef's kitchen is complete with quartz countertops, ample white
cabinetry w/crown mold accents, stainless steel Frigidaire
appliances, a farmhouse sink, decorative tile backsplash, a mix of
pendant and recessed lighting and an impressive island. Enjoy the
distinguished primary suite with cozy sitting nook, an elegant
coved ceiling, a generous walk-in closet and a private ensuite
updated for a farmhouse feel with dual sinks, a soaking tub, and a
lavish tiled shower. Off the kitchen is the mud/laundry room
w/utility sink, cabinets and new washer. The basement, with all new
carpet, opens up to a large finished area with a family/rec room
(pool table included) and a third bedroom complete with walk-in
closet and 3/4 bath. Take in the fresh Colorado air on your
composite deck or unwind in your upscale Wind River hot tub, the
large yard is ideal for entertaining. Nearby is the community pool,
park, picnic area, tennis courts & basketball courts, many gorgeous
hiking trails and just minutes to Daniels Park! Enjoy carefree
living in this splendid community where the HOA provides all the
grounds maintenance and snow removal, including your driveway and
right up to your front door! ***
Unit Size
3,396Ft²
Days on Market
55 days
Land Size
0.16 acres
Price per sqft
$250
Property Type
House
Property Taxes
$289
HOA Dues
$325
Year Built
2002
Listed By
Last updated: 8 hours ago (REcolorado MLS #REC1875899)
Price History
| Date / Event | Date | Event | Price |
|---|---|---|---|
| May 2, 2024 | Price Decreased |
$849,900
↓ $10K
(1.2%)
|
|
| Price Decreased | |||
| Apr 24, 2024 | Price Decreased |
$859,900
↓ $5K
(0.6%)
|
|
| Price Decreased | |||
| Mar 8, 2024 | Listed by Your Castle Real Estate Inc | $865,000 | |
| Listed by Your Castle Real Estate Inc | |||
| Sep 1, 2023 | Sold to Lauren M Schnittman | $900,000 | |
| Sold to Lauren M Schnittman | |||
| Apr 12, 2019 | Sold to Joseph G Koslosky, Lindsey ... | $492,804 | |
| Sold to Joseph G Koslosky, Lindsey ... | |||
Property Highlights
Garage
Air Conditioning
Fireplace
Parking Details
Total Number of Parking: 2
Attached Garage
Parking Features: Concrete
Garage Spaces: 2
Interior Details
Bathroom Information
Full Bathrooms: 2
Interior Information
Interior Features: Built-in Features, Ceiling Fan(s), Eat-in Kitchen, Five Piece Bath, High Ceilings, High Speed Internet, Kitchen Island, Open Floorplan, Pantry, Primary Suite, Quartz Counters, Smoke Free, Utility Sink, Walk-In Closet(s)
Appliances: Dishwasher, Disposal, Down Draft, Dryer, Gas Water Heater, Humidifier, Microwave, Range, Refrigerator, Self Cleaning Oven, Washer
Flooring Type: Carpet, Laminate, Tile
Fireplace Information
Fireplace Features: Gas, Great Room
Fireplaces: 1
Basement Information
Basement: Finished, Full
Exterior Details
Property Information
Architectual Style: Traditional
Property Type: Residential
Property Sub Type: Single Family Residence
Property Condition: Updated/Remodeled
Road Responsibility: Public Maintained Road
Year Built: 2002
Building Information
Levels: One
Structure Type: House
Building Area Total: 3747
Construction Methods: Brick, Frame, Wood Siding
Roof: Composition
Exterior Information
Exterior Features: Rain Gutters, Smart Irrigation, Spa/Hot Tub
Lot Information
Lot Features: Landscaped, Many Trees, Sprinklers In Front, Sprinklers In Rear
Lot Size Acres: 0.16
Lot Size Square Feet: 7187
Land Information
Water Source: Public
Financial Details
Tax Year: 2022
Tax Annual Amount: $3,463
Utilities Details
Cooling: Central Air
Heating: Forced Air, Natural Gas
Sewer : Public Sewer
Location Details
Directions: Head north on Monarch Blvd, Turn left onto Brambleridge Ln, Turn right onto Brambleridge Dr, Turn left onto Bramblewood Dr. The property will be on the right.
County or Parish: Douglas
Other Details
Association Fee Includes: Irrigation, Maintenance Grounds, Recycling, Road Maintenance, Sewer, Snow Removal, Trash
Association Fee: $600
Association Fee Freq: Annually
Association Fee2: $3,300
Association Fee2 Freq: Annually
Selling Agency Compensation: 2.8
Building Info
Overview
Building
Neighborhood
Geography
Comparables
Unit
Status
Status
Type
Beds
Baths
ft²
Price/ft²
Price/ft²
Asking Price
Listed On
Listed On
Closing Price
Sold On
Sold On
HOA + Taxes
Sold
House
4
Beds
4
Baths
3,280 ft²
$242/ft²
$795,000
Feb 21, 2024
$795,000
Apr 12, 2024
$353/mo
House
4
Beds
3
Baths
3,100 ft²
$256/ft²
$795,000
Mar 20, 2024
$795,000
Apr 10, 2024
$363/mo
House
4
Beds
4
Baths
3,271 ft²
$232/ft²
$760,000
Feb 23, 2024
$760,000
Apr 5, 2024
$367/mo
Sold
House
5
Beds
4
Baths
3,700 ft²
$238/ft²
$878,850
Jan 23, 2024
$878,850
Mar 20, 2024
$386/mo
Sold
House
4
Beds
3
Baths
3,324 ft²
$248/ft²
$825,000
Nov 30, -0001
$810,000
Jun 28, 2023
$594/mo
Sold
House
6
Beds
4
Baths
4,155 ft²
$229/ft²
$950,000
Nov 10, 2023
$950,000
Mar 21, 2024
$382/mo
Active
House
3
Beds
3
Baths
3,333 ft²
$240/ft²
$799,000
Feb 16, 2024
-
$698/mo
In Contract
House
4
Beds
4
Baths
3,534 ft²
$233/ft²
$825,000
Apr 1, 2024
-
$721/mo
Active
House
4
Beds
4
Baths
2,800 ft²
$268/ft²
$750,000
Mar 31, 2024
-
$692/mo
In Contract
House
4
Beds
3
Baths
4,089 ft²
$243/ft²
$995,000
Apr 12, 2024
-
$538/mo
Active
House
2
Beds
2
Baths
2,170 ft²
$357/ft²
$775,000
Apr 19, 2024
-
$716/mo
About Castle Pines
Similar Homes for Sale

$775,000
- 2 Beds
- 2 Baths
- 2,170 ft²

$750,000
- 4 Beds
- 4 Baths
- 2,800 ft²


