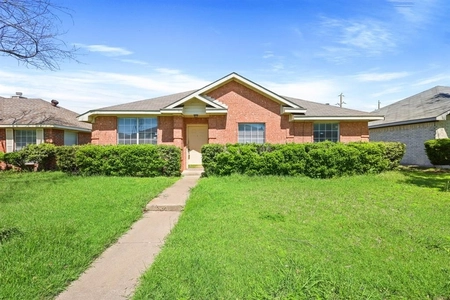




















1 /
21
Map
$274,900
●
House -
In Contract
937 Applewood Drive
Cedar Hill, TX 75104
3 Beds
0 Bath
1574 Sqft
$1,778
Estimated Monthly
$0
HOA / Fees
6.90%
Cap Rate
About This Property
This lovely, 3 bed, 2 bath home located in the desirable Windsor
Park subdivision, is just minutes from a multitude of entertainment
options including shopping, restaurants, movie theaters, gyms, a
large park and Joe Pool Lake. Also conveniently close to
highways and downtown Dallas making your commute a breeze! Lush
landscaping gives this home great curb appeal, while the interior
is bright and open with plenty of natural lighting. New
carpet, premium vinyl-plank flooring, brick fireplace, soaking tub
in the primary bath, interior laundry room and spacious kitchen
island are just a few of many features that make this home a
standout. The private yard is fenced and landscaped, perfect
for entertaining. Don't miss the chance to show your clients
their new home, as this one won't last!
Unit Size
1,574Ft²
Days on Market
-
Land Size
0.14 acres
Price per sqft
$175
Property Type
House
Property Taxes
$427
HOA Dues
-
Year Built
1994
Listed By
Last updated: 5 days ago (NTREIS #20495550)
Price History
| Date / Event | Date | Event | Price |
|---|---|---|---|
| Apr 16, 2024 | In contract | - | |
| In contract | |||
| Mar 26, 2024 | Price Decreased |
$274,900
↓ $5K
(1.8%)
|
|
| Price Decreased | |||
| Feb 9, 2024 | Price Decreased |
$279,900
↓ $10K
(3.5%)
|
|
| Price Decreased | |||
| Jan 17, 2024 | Price Decreased |
$289,900
↓ $10K
(3.3%)
|
|
| Price Decreased | |||
| Dec 16, 2023 | Listed by Central Metro Realty | $299,900 | |
| Listed by Central Metro Realty | |||



|
|||
|
This lovely, 3 bed, 2 bath home located in the desirable Windsor
Park subdivision, is just minutes from a multitude of entertainment
options including shopping, restaurants, movie theaters, gyms, a
large park and Joe Pool Lake. Also conveniently close to highways
and downtown Dallas making your commute a breeze! Lush landscaping
gives this home great curb appeal, while the interior is bright and
open with plenty of natural lighting. New carpet, premium
vinyl-plank flooring, brick…
|
|||
Property Highlights
Air Conditioning
Fireplace
Garage
Parking Details
Has Garage
Attached Garage
Garage Length: 20
Garage Width: 20
Garage Spaces: 2
Parking Features: 0
Interior Details
Interior Information
Interior Features: Cable TV Available, Chandelier, Decorative Lighting, Eat-in Kitchen, High Speed Internet Available, Kitchen Island, Walk-In Closet(s)
Appliances: Dishwasher, Disposal, Electric Range, Electric Water Heater, Microwave
Flooring Type: Carpet, Luxury Vinyl Plank, Tile
Bedroom1
Dimension: 13.00 x 11.00
Level: 1
Bedroom2
Dimension: 12.00 x 10.00
Level: 1
Kitchen
Dimension: 12.00 x 10.00
Level: 1
Living Room
Dimension: 12.00 x 10.00
Level: 1
Dining Room
Dimension: 12.00 x 10.00
Level: 1
Family Room
Dimension: 12.00 x 10.00
Level: 1
Utility Room
Dimension: 12.00 x 10.00
Level: 1
Bath-Full
Dimension: 12.00 x 10.00
Level: 1
Bath-Primary
Dimension: 12.00 x 10.00
Level: 1
Fireplace Information
Has Fireplace
Brick, Family Room, Wood Burning
Fireplaces: 1
Exterior Details
Property Information
Listing Terms: Cash, Conventional, FHA, VA Loan
Building Information
Foundation Details: Slab
Roof: Composition, Shingle
Window Features: Window Coverings
Construction Materials: Brick, Frame, Siding, Stone Veneer
Outdoor Living Structures: Covered, Front Porch, Rear Porch
Lot Information
Few Trees, Interior Lot, Landscaped, Subdivision
Lot Size Dimensions: 58x100
Lot Size Source: Assessor
Lot Size Acres: 0.1350
Financial Details
Tax Block: B
Tax Lot: 14
Unexempt Taxes: $5,128
Utilities Details
Cooling Type: Ceiling Fan(s), Central Air, Electric
Heating Type: Central, Electric
Building Info
Overview
Building
Neighborhood
Zoning
Geography
Comparables
Unit
Status
Status
Type
Beds
Baths
ft²
Price/ft²
Price/ft²
Asking Price
Listed On
Listed On
Closing Price
Sold On
Sold On
HOA + Taxes





























