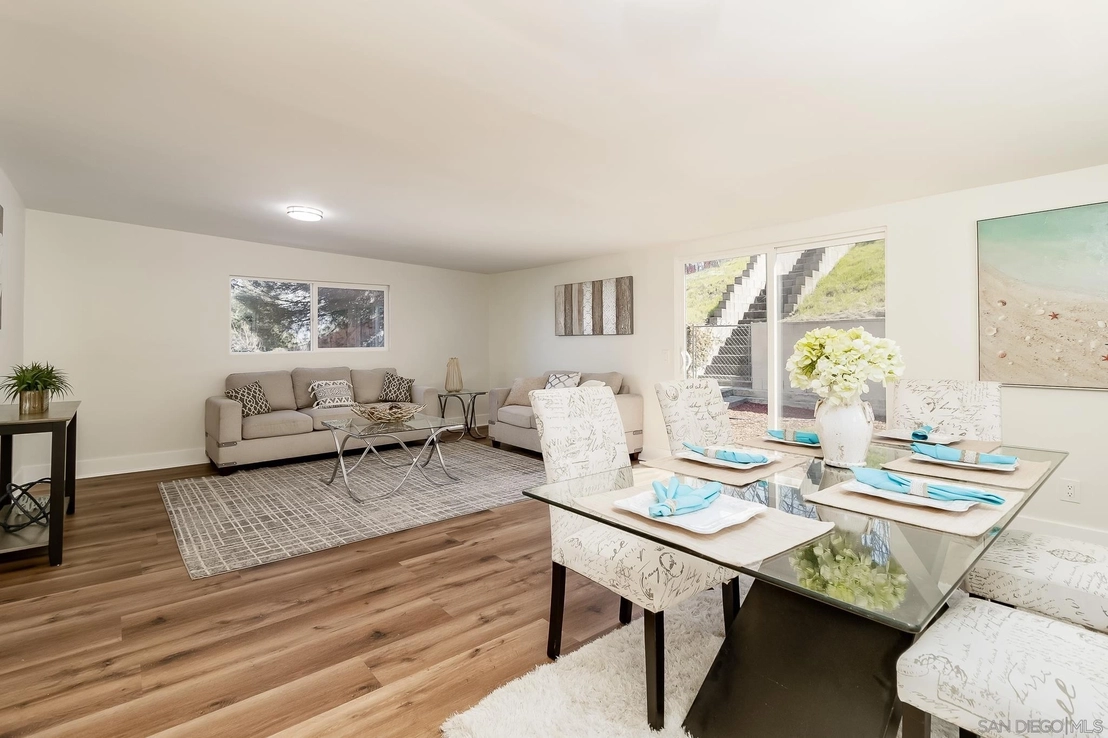$720,000 - $878,000
●
House -
In Contract
9361 Starcrest Dr
Santee, CA 92071
4 Beds
3 Baths
1950 Sqft
Sold Dec 13, 2017
$569,000
Seller
$548,250
by The Federal Savings Bank
Mortgage Due Sep 01, 2051
Sold Jul 26, 2017
$395,000
Buyer
Seller
$351,900
by Lendinghome Funding Corp
Mortgage
About This Property
THE MOST AFFORDABLE 4 BED HOME IN SANTEE! TURNKEY single family,
with 3 FULL BATHS, completely updated, and DUAL MASTERS!
PANORAMIC MOUNTAIN VIEWS! On a hilltop, private street,
enjoy a birds eye view of the city and mountains. Essentially
a single level home with an added family room and upstairs en
suite. Massive open kitchen with cabinets and countertops for days!
This is the ideal multigenerational home OR entertainers
delight. The space is widely functional. No neighbors behind.
no HOA, a massive 1/4 acre lot, 4 car driveway and 2 car garage.
The upstairs master has a PRIVATE DECK. Dual pane
windows and doors, tons of natural light and new A/C. New
roof, brand new appliances and floors. Newly lined drains
with a transferable warranty. Flush mounted lights, upgraded
electrical and insulation. New french drain around the
foundation. Equipped with Google fiber. Perfectly positioned to
Target, Phil's BBQ, Costco, Home Depot, Vons, gas stations and the
52, 125 and 67 freeways. Priced to move! VA and FHA
approved. Don't wait, it won't last.
The manager has listed the unit size as 1950 square feet.
The manager has listed the unit size as 1950 square feet.
Unit Size
1,950Ft²
Days on Market
-
Land Size
0.26 acres
Price per sqft
$410
Property Type
House
Property Taxes
-
HOA Dues
-
Year Built
1960
Listed By

Price History
| Date / Event | Date | Event | Price |
|---|---|---|---|
| Apr 21, 2024 | In contract | - | |
| In contract | |||
| Apr 20, 2024 | No longer available | - | |
| No longer available | |||
| Apr 15, 2024 | Relisted | $799,900 | |
| Relisted | |||
| Mar 31, 2024 | In contract | - | |
| In contract | |||
| Mar 21, 2024 | Listed | $799,900 | |
| Listed | |||
Show More

Property Highlights
Air Conditioning
Exterior Details
Exterior Information
Stucco















































































