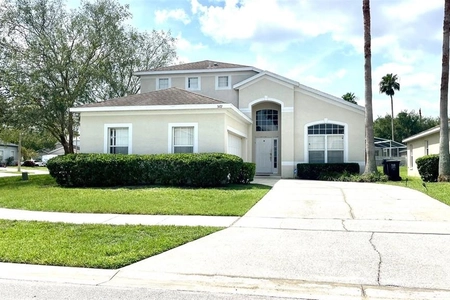











































1 /
44
Map
$460,000
●
House -
Off Market
936 Casterton CIRCLE
DAVENPORT, FL 33897
5 Beds
3 Baths
2228 Sqft
$463,731
RealtyHop Estimate
-0.27%
Since Aug 1, 2023
National-US
Primary Model
About This Property
One or more photo(s) has been virtually staged. Welcome to
Paradise. This gorgeous home in gated Westridge has been
meticulously upgraded and has all of the bells and whistles you are
looking for! This 5 bedroom 3 bathroom house has an airy open floor
plan. As you walk into the two story entryway you realize its
something special. The 5th bedroom is to the right of the entryway
and has custom wall trim and laminate flooring. It also would work
perfectly as an office. As you continue down and to your left is
the laundry room and 3rd bathroom. The 3rd bathroom has been
completely remodeled and is absolutely gorgeous. Continue on and
your jaw drops as you stare at your 2 story family room. Your eye
spans from the 12 inch crown molding, tile, custom stone encased
electric fireplace that produces heat and even changes colors. The
trim work on the walls has been meticulously done and they have
placed a beautiful large fan to circulate the air. This room is
pure heaven! Proceed into the kitchen and you will see
granite countertops and stainless steel appliances. The 2023
stainless steel range even has an air fryer option making dinner a
breeze! The home boasts its own separate formal dining room and
also has a breakfast nook right off of the kitchen. The master
bedroom is downstairs and is huge. It is encased in laminate
flooring and has a large walk in closet. The master bathroom has a
garden tub and separate shower. As you walk up the custom made wood
and wrought iron stairway you enter the 2nd floor. What a view into
the family room from up there. The new carpet upstairs leads to
bedrooms 2 through 4 and the 2nd bathroom. Bedrooms 2 and 3 have
traditional closets while bedroom 4 has a walk in closet. We then
proceed to walk through the sliding doors to your backyard oasis.
The covered and screened in lanai is relaxing as you watch the
family play in the heated salt water pool and spa. It even has an
elevated cover to keep the sun out. The upgrades in this home are
very extensive and include. custom chair rail and wainescoting
throughout the home, 12 inch crown molding, custom lighting, fans
and fixtures, granite countertop in the kitchen, stainless steel
appliances, 2023 stainless steel range with air fryer option,
custom stone encased electric fireplace, new carpet upstairs, tile
floors downstairs, laminate floors in master bedroom and 5th
bedroom, 7 camera security alarm system, ceiling fans in all rooms,
custom wrought iron and wood staircase, pool enclosure screened 2
years ago, seamless gutters, roof 2018, water heater 2015, A/C
2015. The community is zoned for short term rental and community
features are, lawn mowing, community clubhouse, pool, and
playground. Come see it today as it won't last long!
Unit Size
2,228Ft²
Days on Market
63 days
Land Size
0.14 acres
Price per sqft
$209
Property Type
House
Property Taxes
$310
HOA Dues
$118
Year Built
2001
Last updated: 3 days ago (Stellar MLS #O6111027)
Price History
| Date / Event | Date | Event | Price |
|---|---|---|---|
| Jul 28, 2023 | Sold to Luxon Vincent | $460,000 | |
| Sold to Luxon Vincent | |||
| Jul 27, 2023 | No longer available | - | |
| No longer available | |||
| Jun 14, 2023 | In contract | - | |
| In contract | |||
| Jun 12, 2023 | Relisted | $465,000 | |
| Relisted | |||
| Jun 11, 2023 | In contract | - | |
| In contract | |||
Show More

Property Highlights
Garage
Air Conditioning
Fireplace
Building Info
Overview
Building
Neighborhood
Geography
Comparables
Unit
Status
Status
Type
Beds
Baths
ft²
Price/ft²
Price/ft²
Asking Price
Listed On
Listed On
Closing Price
Sold On
Sold On
HOA + Taxes
Sold
House
5
Beds
4
Baths
2,106 ft²
$214/ft²
$450,000
Sep 21, 2023
$450,000
Dec 15, 2023
$685/mo
House
5
Beds
5
Baths
2,412 ft²
$180/ft²
$435,000
Sep 11, 2023
$435,000
Feb 27, 2024
$377/mo
Sold
House
5
Beds
4
Baths
2,106 ft²
$240/ft²
$505,000
Jul 2, 2023
$505,000
Sep 29, 2023
$722/mo
Sold
House
5
Beds
3
Baths
2,106 ft²
$202/ft²
$425,000
Sep 23, 2023
$425,000
Nov 8, 2023
$681/mo
Sold
House
4
Beds
3
Baths
1,562 ft²
$256/ft²
$399,900
Nov 16, 2023
$399,900
Mar 1, 2024
$505/mo
Sold
House
4
Beds
2
Baths
1,940 ft²
$227/ft²
$440,000
Jul 3, 2023
$440,000
Sep 5, 2023
$430/mo
In Contract
House
5
Beds
4
Baths
2,412 ft²
$214/ft²
$515,000
Jan 15, 2024
-
$580/mo
In Contract
House
5
Beds
4
Baths
2,376 ft²
$183/ft²
$434,900
Feb 16, 2024
-
$546/mo
Active
House
5
Beds
4
Baths
2,496 ft²
$200/ft²
$498,900
Dec 12, 2023
-
$520/mo
In Contract
House
5
Beds
4
Baths
2,776 ft²
$177/ft²
$490,000
Nov 1, 2023
-
$457/mo
About Highlands Reserve
Similar Homes for Sale
Nearby Rentals

$3,000 /mo
- 5 Beds
- 4.5 Baths
- 2,263 ft²

$3,200 /mo
- 4 Beds
- 4 Baths
- 2,090 ft²


















































