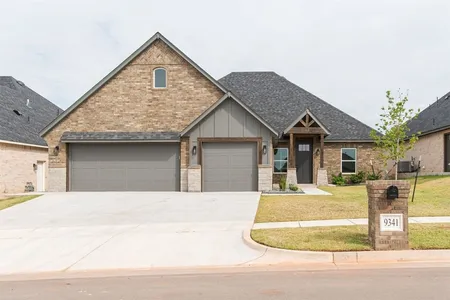





























1 /
30
Map
$312,000 - $380,000
●
House -
Off Market
9341 SW 42st Street
Oklahoma City, OK 73179
3 Beds
2.5 Baths,
1
Half Bath
Sold Dec 16, 2020
$244,500
Buyer
Seller
$238,313
by 1st Capital Mortgage Llc
Mortgage Due Jan 01, 2051
Sold Oct 18, 2019
$35,500
Buyer
Seller
$224,480
by First United Bank & Trust Co
Mortgage Due Oct 10, 2020
About This Property
BUILDER INCENTIVE AVAILABLE, contact for details.
-
The Fenwick, an updated take on a classic design, is ideal for today's families. The large open living area encompasses the kitchen, dining room and living room, while the flex room in the front hall is a more intimate space. The living room is enormous, featuring a fireplace, and access to the covered patio. The elegant owner's suite includes a walk-in closet, and a luxurious bath. There is an option for a fourth bedroom. The 3-car garage has plenty of room for cars, and everything else!
Flex Room
Kitchen with Walk-in Pantry
Optional 4th Bedroom
Rear Covered Patio
-
The Fenwick, an updated take on a classic design, is ideal for today's families. The large open living area encompasses the kitchen, dining room and living room, while the flex room in the front hall is a more intimate space. The living room is enormous, featuring a fireplace, and access to the covered patio. The elegant owner's suite includes a walk-in closet, and a luxurious bath. There is an option for a fourth bedroom. The 3-car garage has plenty of room for cars, and everything else!
Flex Room
Kitchen with Walk-in Pantry
Optional 4th Bedroom
Rear Covered Patio
Unit Size
-
Days on Market
-
Land Size
0.18 acres
Price per sqft
-
Property Type
House
Property Taxes
$8,333
HOA Dues
$450
Year Built
2020
Price History
| Date / Event | Date | Event | Price |
|---|---|---|---|
| Apr 11, 2024 | No longer available | - | |
| No longer available | |||
| Feb 10, 2024 | In contract | - | |
| In contract | |||
| Oct 20, 2023 | Price Decreased |
$346,900
↓ $3K
(0.9%)
|
|
| Price Decreased | |||
| Aug 1, 2023 | Listed | $349,900 | |
| Listed | |||
Property Highlights
Fireplace
Air Conditioning
Building Info
Overview
Building
Neighborhood
Geography
Comparables
Unit
Status
Status
Type
Beds
Baths
ft²
Price/ft²
Price/ft²
Asking Price
Listed On
Listed On
Closing Price
Sold On
Sold On
HOA + Taxes
In Contract
House
4
Beds
3
Baths
2,496 ft²
$166/ft²
$415,000
Feb 10, 2023
-
$8,783/mo
About Southwest Oklahoma City
Similar Homes for Sale
Nearby Rentals

$1,650 /mo
- 3 Beds
- 2 Baths
- 1,257 ft²

$1,650 /mo
- 3 Beds
- 2 Baths
- 1,257 ft²



































