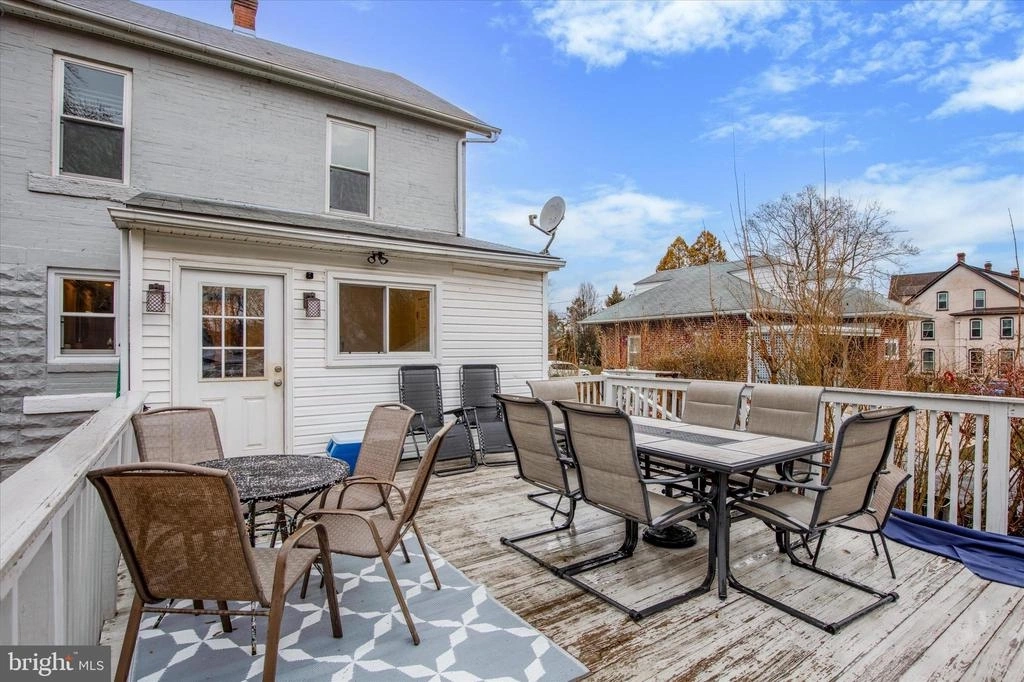
























1 /
25
Map
$333,000
●
House -
In Contract
934 WALNUT ST
ROYERSFORD, PA 19468
4 Beds
2 Baths,
1
Half Bath
1736 Sqft
$1,636
Estimated Monthly
$0
HOA / Fees
About This Property
Built in 1930 and completely remodeled for 2020, this spacious twin
in a 100% walkable community offers over 1700 square feet of living
space and has withstood the test of time! Newer appliances,
fixtures, granite counter tops with subway tile back splash add to
the stylish solid wood cabinets. Beautiful Bruce hard wood floors
fill out the first floor. The open floor plan allows you to
entertain family and friends over the holidays or just for the
weekend. Enjoy all new windows from the basement to the third
floor, along with new doors and fresh paint. The
climate-controlled basement offers plenty of space for storage. The
oil furnace was well maintained for your peace of mind, and new
water/drain lines compliments the new water heater in 2022.
The large rear deck overlooks the deep back yard with minimal
landscaping needs. The yard has been leveled out so you can
enjoy summer evenings in the newly added gazebo watching the kids
play on the swing set. With the invisible fence the pups can
run free! There is plenty of parking on Walnut Street, and you're
only minutes away from shopping of all kinds, Rt. 422, and
everywhere you need to be, from KOP to West Chester. You are
centrally located and within walking distance to all the schools in
the highly rated Spring Ford Area School District. No HOA here!
Don't hesitate to visit this move in ready home, in a highly
desirable location, looking for you to add your own personal touch!
Unit Size
1,736Ft²
Days on Market
-
Land Size
0.12 acres
Price per sqft
$192
Property Type
House
Property Taxes
-
HOA Dues
-
Year Built
1930
Listed By
Last updated: 2 months ago (Bright MLS #PAMC2096674)
Price History
| Date / Event | Date | Event | Price |
|---|---|---|---|
| Mar 27, 2024 | In contract | - | |
| In contract | |||
| Mar 22, 2024 | Price Decreased |
$333,000
↓ $7K
(2.1%)
|
|
| Price Decreased | |||
| Mar 16, 2024 | Relisted | $340,000 | |
| Relisted | |||
| Mar 11, 2024 | In contract | - | |
| In contract | |||
| Mar 6, 2024 | Price Decreased |
$340,000
↓ $10K
(2.9%)
|
|
| Price Decreased | |||
Show More

Property Highlights
Parking Details
Parking Features: On Street
Interior Details
Bedroom Information
Bedrooms on 1st Upper Level: 2
Bedrooms on 2nd Upper Level: 2
Bathroom Information
Full Bathrooms on 1st Upper Level: 1
Interior Information
Appliances: Dishwasher, Microwave, Oven/Range - Electric
Flooring Type: Carpet, Hardwood, Concrete
Living Area Square Feet Source: Estimated
Wall & Ceiling Types
Basement Information
Has Basement
Poured Concrete, Sump Pump, Unfinished
Exterior Details
Property Information
Property Manager Present
Ownership Interest: Fee Simple
Year Built Source: Assessor
Building Information
Foundation Details: Block, Concrete Perimeter
Other Structures: Above Grade, Below Grade
Roof: Asphalt
Structure Type: Twin/Semi-Detached
Window Features: Energy Efficient
Construction Materials: Brick, Block, Masonry
Pool Information
No Pool
Lot Information
Tidal Water: N
Lot Size Dimensions: 25.00 x 0.00
Lot Size Source: Assessor
Land Information
Land Assessed Value: $95,760
Above Grade Information
Finished Square Feet: 1736
Finished Square Feet Source: Estimated
Financial Details
County Tax: $405
County Tax Payment Frequency: Annually
City Town Tax: $833
City Town Tax Payment Frequency: Annually
Tax Assessed Value: $95,760
Tax Year: 2022
Tax Annual Amount: $4,232
Year Assessed: 2023
Utilities Details
Cooling Type: Wall Unit
Heating Type: Baseboard - Hot Water
Cooling Fuel: Electric
Heating Fuel: Oil
Hot Water: Electric
Sewer Septic: Public Sewer
Water Source: Public
Building Info
Overview
Building
Neighborhood
Zoning
Geography
Comparables
Unit
Status
Status
Type
Beds
Baths
ft²
Price/ft²
Price/ft²
Asking Price
Listed On
Listed On
Closing Price
Sold On
Sold On
HOA + Taxes
Sold
House
3
Beds
2
Baths
1,592 ft²
$237/ft²
$377,000
Jul 11, 2023
$377,000
Aug 14, 2023
-
Sold
House
3
Beds
1
Bath
1,466 ft²
$205/ft²
$300,000
Oct 16, 2023
$300,000
Nov 30, 2023
-
Sold
House
3
Beds
1
Bath
1,344 ft²
$253/ft²
$340,000
Sep 6, 2023
$340,000
Dec 27, 2023
-
Sold
House
2
Beds
1
Bath
1,571 ft²
$175/ft²
$275,000
Sep 6, 2023
$275,000
Dec 11, 2023
-
Sold
House
2
Beds
2
Baths
2,300 ft²
$143/ft²
$330,000
Apr 9, 2021
$330,000
Jul 14, 2021
-































