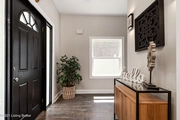





























































1 /
62
Map
$529,659*
●
House -
Off Market
9312 Old Six Mile Ln
Louisville, KY 40299
5 Beds
4 Baths,
1
Half Bath
3454 Sqft
$428,000 - $522,000
Reference Base Price*
11.51%
Since Dec 1, 2021
National-US
Primary Model
Sold Jan 13, 2022
$475,000
Buyer
Seller
$375,000
by Evansville Teachers Fcu
Mortgage Due Feb 01, 2052
Sold Jan 13, 2022
$475,000
Buyer
Seller
$375,000
by Evansville Teachers Federal Cr
Mortgage Due Feb 01, 2052
About This Property
Back on the market and previously appraised at $510,000. Stunning
and gorgeous complete transformation best describe this amazing
renovation 5 bedrooms/3.5 bath home that literally went up in
flames in J-town, KY. The construction crews and designer have
spared no expense to rebuild, repurpose and reimagine the space of
this incredible vintage 100 plus year old home. You'll notice sq ft
was added to bring you the magnificence of the 3400 plus sq ft you
see today. From the moment you arrive you'll see that everything is
new, from the framing to drywall, to the plumbing, electric,
windows, inside and more! Once you step inside the beauty of this
home welcomes you. You'll love the antique fireplace (original) and
the ease and flow of the new design. Elegance shows up everywhere
from the dining room to the custom kitchen complete with delicious
quartzite countertops. You'll love the coffee station, the large
farm house sink and picture window that brings in all the light.
Not to mention the appliance package here will blow you away,
there's even a Keurig made into the fridge! The first floor master
suite here is a must and showcases everything you deserve! No
expense was spared delivering a custom built closet, an 8 foot
custom shower and more! Upstairs you'll find the 2nd master suite
that walks out to a balcony, this will leave your guests in awe.
While upstairs the space continues to flow with 3 more additional
oversized bedrooms, a 2nd family room and 2 custom designed baths.
Not only will you love the space, however the attention to detail
in the custom light fixtures and custom tiles here that were hand
selected to show off this home's character and true unique design
are incredible. You'll have fun utilizing the cellar as a wine
cellar or whatever you can think of. And outside you'll love the
back deck, private backyard, garden shed and 2 car garage. This
elegant home is unlike anything else you'll see in the market
designed specifically with you in mind! Minutes to anywhere, come
see J-town living at its best!
The manager has listed the unit size as 3454 square feet.
The manager has listed the unit size as 3454 square feet.
Unit Size
3,454Ft²
Days on Market
-
Land Size
0.49 acres
Price per sqft
$138
Property Type
House
Property Taxes
-
HOA Dues
-
Year Built
1900
Price History
| Date / Event | Date | Event | Price |
|---|---|---|---|
| Jan 13, 2022 | Sold to Jon Rupp, Wynter Rupp | $475,000 | |
| Sold to Jon Rupp, Wynter Rupp | |||
| Nov 10, 2021 | No longer available | - | |
| No longer available | |||
| Oct 3, 2021 | Price Decreased |
$475,000
↓ $10K
(2.1%)
|
|
| Price Decreased | |||
| Sep 22, 2021 | Price Decreased |
$485,000
↓ $10K
(2%)
|
|
| Price Decreased | |||
| Sep 8, 2021 | No longer available | - | |
| No longer available | |||
Show More

Property Highlights
Fireplace
Air Conditioning
Garage
Building Info
Overview
Building
Neighborhood
Zoning
Geography
Comparables
Unit
Status
Status
Type
Beds
Baths
ft²
Price/ft²
Price/ft²
Asking Price
Listed On
Listed On
Closing Price
Sold On
Sold On
HOA + Taxes
In Contract
House
4
Beds
2.5
Baths
2,008 ft²
$197/ft²
$395,000
May 11, 2022
-
-


































































