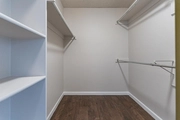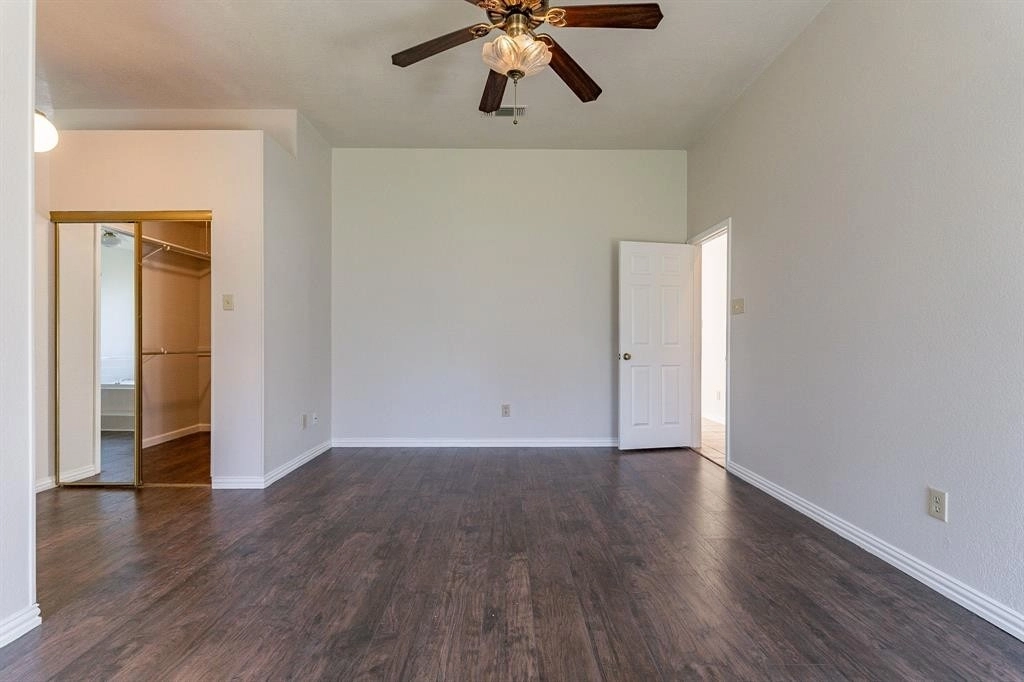

































1 /
34
Map
$270,000 - $330,000
●
House -
In Contract
931 Brookside Drive
Cedar Hill, TX 75104
3 Beds
2 Baths
1779 Sqft
Sold Feb 26, 2024
$379,050
Seller
$285,000
by New American Funding
Mortgage Due Mar 01, 2054
Sold May 24, 2013
$102,600
Buyer
Seller
$104,800
by Wells Fargo Bank Na
Mortgage Due Jun 01, 2043
About This Property
Welcome to this stunning property with a beautifully designed
fireplace and a soothing natural color palette that creates a warm
and inviting atmosphere throughout. This captivating home features
a spacious master bedroom with a walk-in closet, providing ample
space for your wardrobe and storage needs. The flexible living
spaces offer endless possibilities for creating the perfect setting
to suit your lifestyle. The primary bathroom includes a separate
tub and shower, perfect for relaxation, while the double sinks and
good under sink storage provide convenience and organization. Step
outside to your fenced-in backyard, where you can enjoy a tranquil
sitting area, ideal for unwinding after a long day. Don't miss out
on this exceptional opportunity to make this remarkable property
yours! This home has been virtually staged to illustrate its
potential.
The manager has listed the unit size as 1779 square feet.
The manager has listed the unit size as 1779 square feet.
Unit Size
1,779Ft²
Days on Market
-
Land Size
0.29 acres
Price per sqft
$169
Property Type
House
Property Taxes
-
HOA Dues
-
Year Built
1989
Listed By

Price History
| Date / Event | Date | Event | Price |
|---|---|---|---|
| Jan 30, 2024 | In contract | - | |
| In contract | |||
| Jan 15, 2024 | No longer available | - | |
| No longer available | |||
| Jan 12, 2024 | Listed | $300,000 | |
| Listed | |||
Property Highlights
Fireplace
Interior Details
Fireplace Information
Fireplace
Exterior Details
Exterior Information
Brick
Building Info
Overview
Building
Neighborhood
Zoning
Geography
Comparables
Unit
Status
Status
Type
Beds
Baths
ft²
Price/ft²
Price/ft²
Asking Price
Listed On
Listed On
Closing Price
Sold On
Sold On
HOA + Taxes
Active
House
3
Beds
2.5
Baths
2,032 ft²
$175/ft²
$355,000
Jul 1, 2023
-
$250/mo









































